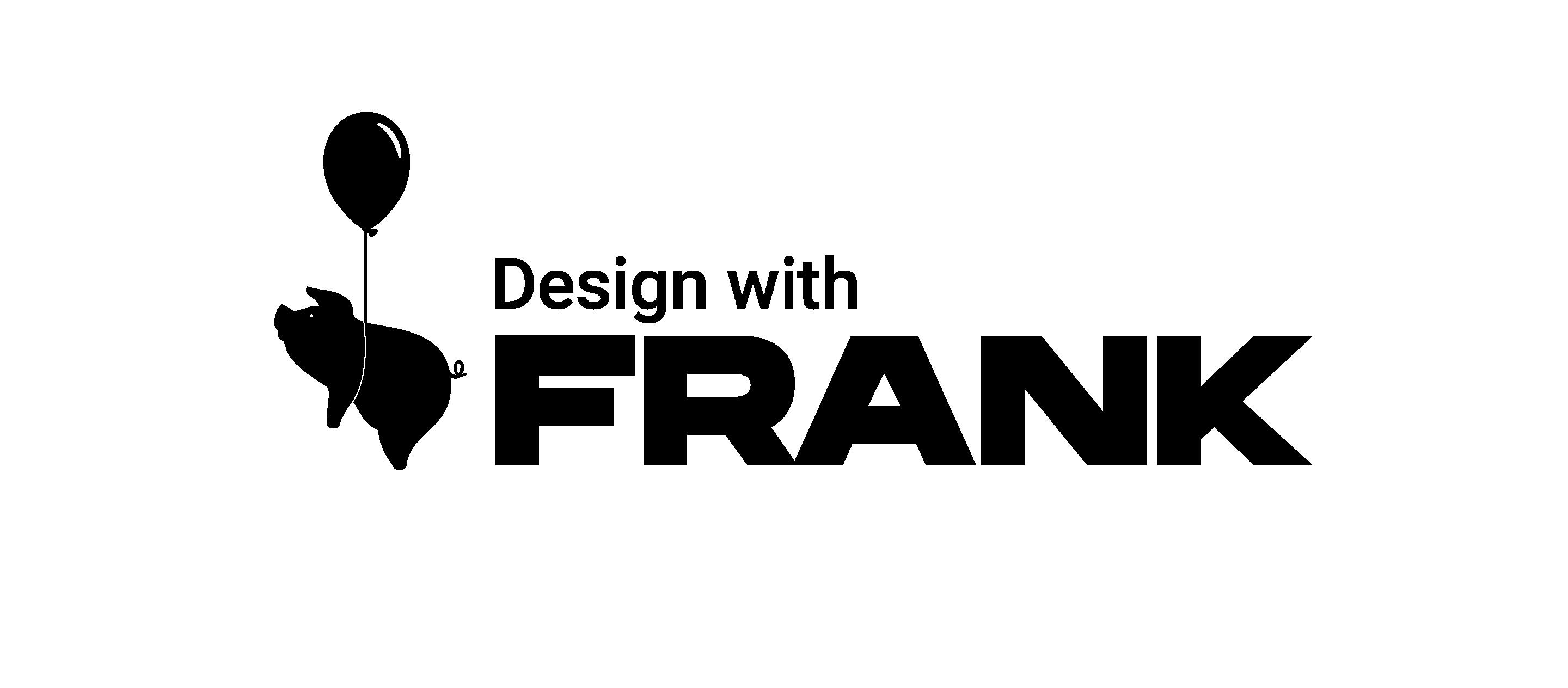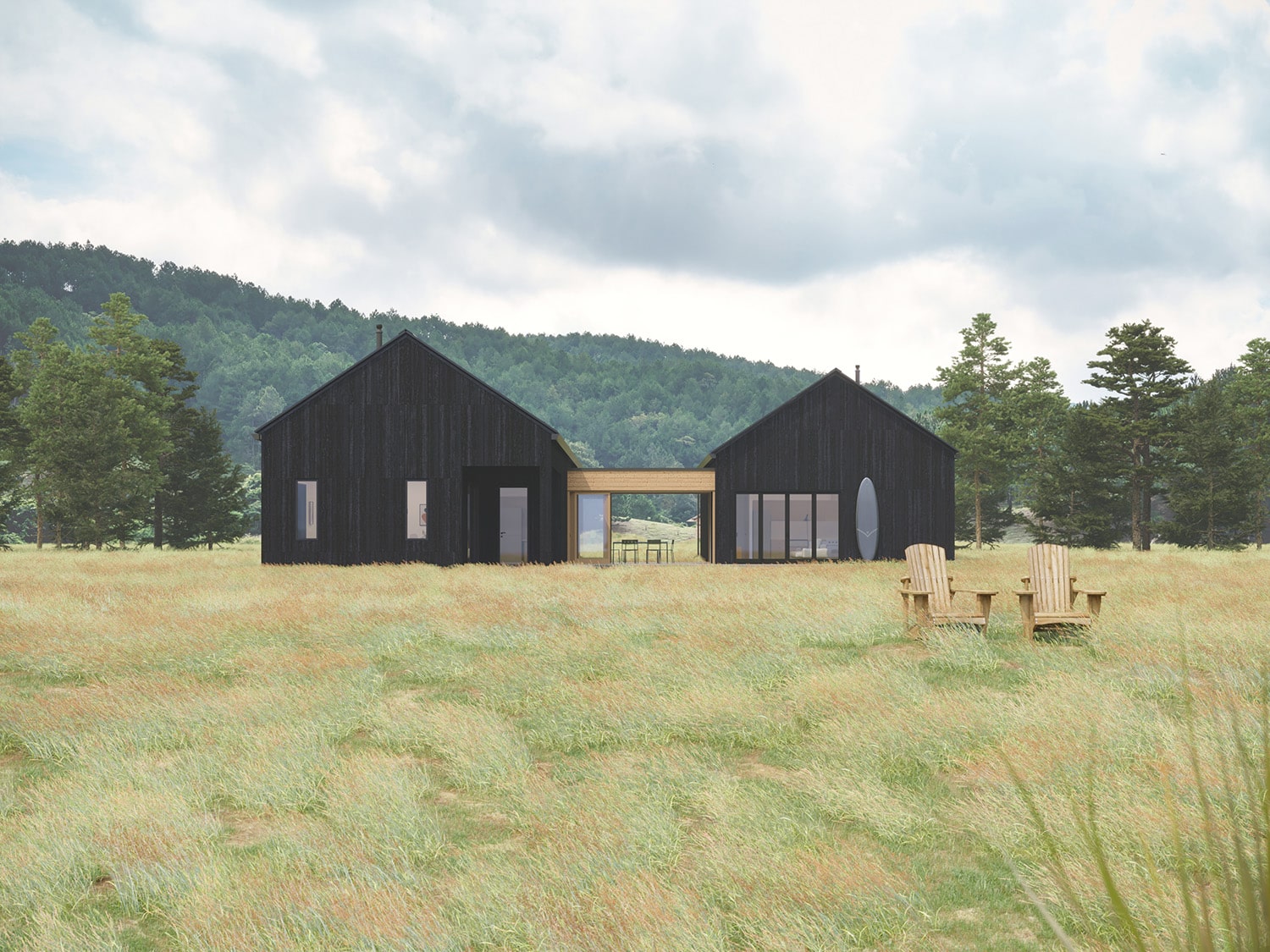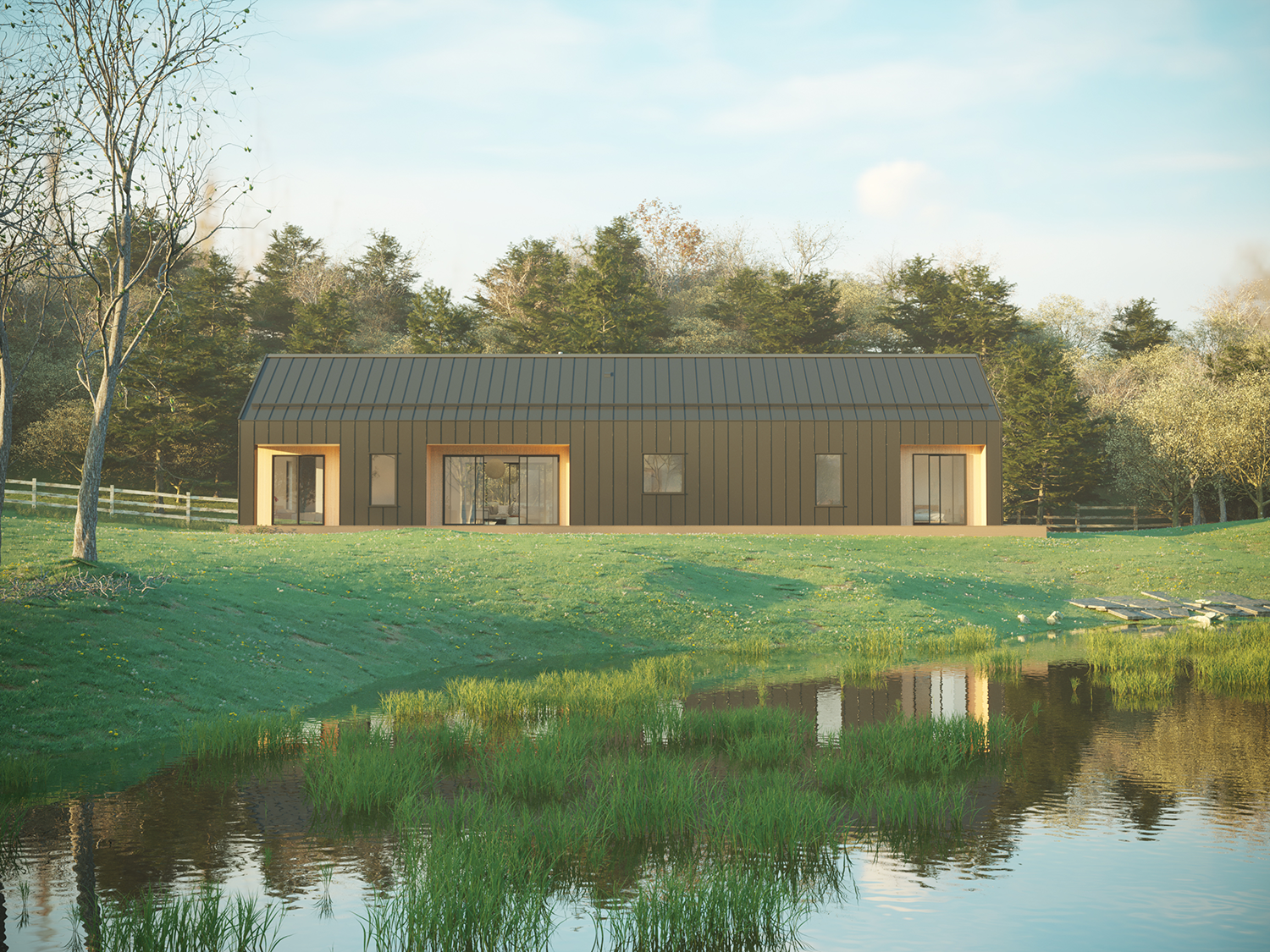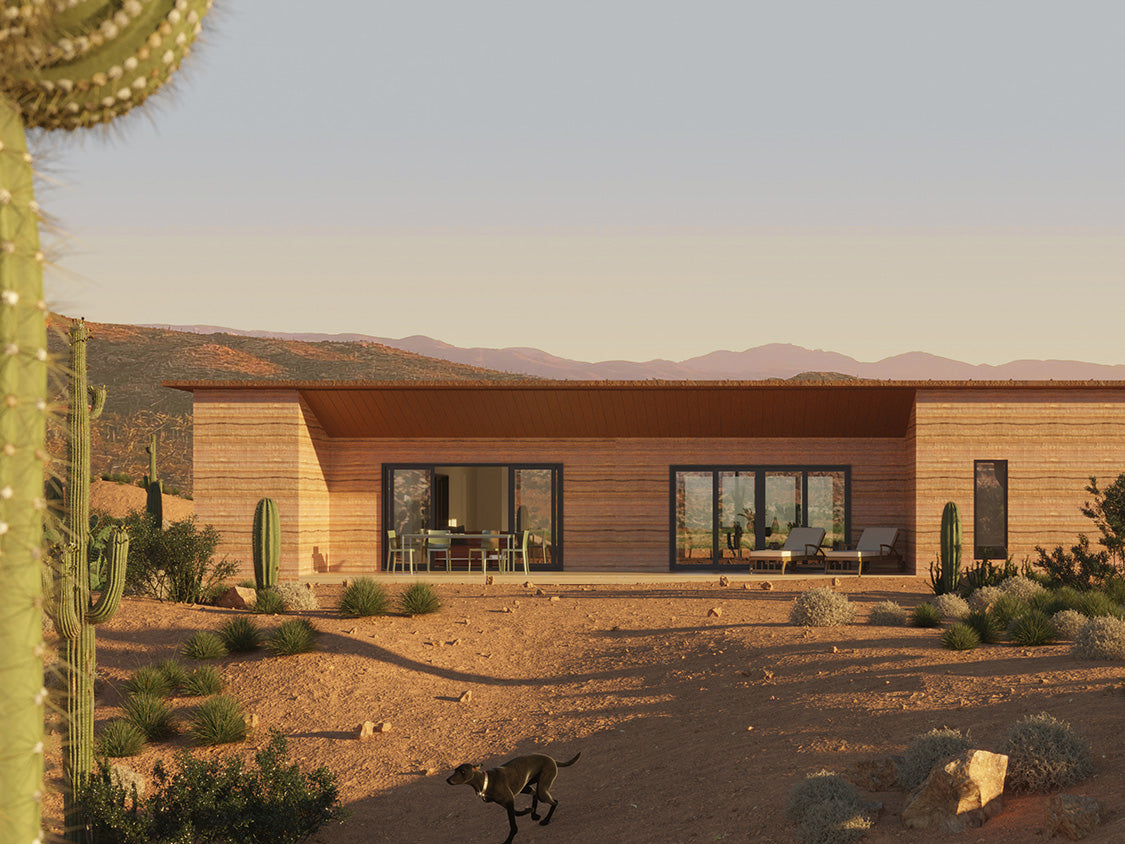Ocean side, Oregon/ 2,500 sqft/ 5 Bedrooms/ 3 Bathrooms/ Ocean Front/ Bidding
“Design with Frank was a pleasure to work with. They have excellent off the shelf plans and we used one as a base to further customize for our location on the Oregon coast and for our personal vision. Chloe and Gabriel are experienced and spent ample time talking through options to ensure we met our goals. We had a great experience and can’t wait for the design to come to fruition! ” - Craig & Kristie
Their initial idea was to build four houses, but during the process, they decided to start with two. We had a kick-off meeting where the design team met with them and heard their needs to meet their goals.
The idea from the beginning was for the beach house to serve as an Airbnb home surrounded by nature. They imagined themselves being able to hear the sound of the waves crashing against the shore and have salty air filling their lungs.
FRANK's team had multiple meetings during the design process to discuss the floorplan layout, architecture 3d model, and construction details. We like to review the plan and keep an open communication channel with our clients so that they receive their dream house's blueprints in the end! Kristie and Craig's project comprises two cabins joined together by a glass gathering room to enjoy the view as the sun sets over the water. It's a beautiful sight where peace and unique scenic displays are found. The design contains 5 bedrooms in total, and each cabin can be independent of the other. The large house has a covered deck accessed from the living room and kitchen that incites gathering and a connection to nature. We enjoyed working with them throughout the entire process. Being part of this fantastic architectural project design has been a great experience!






