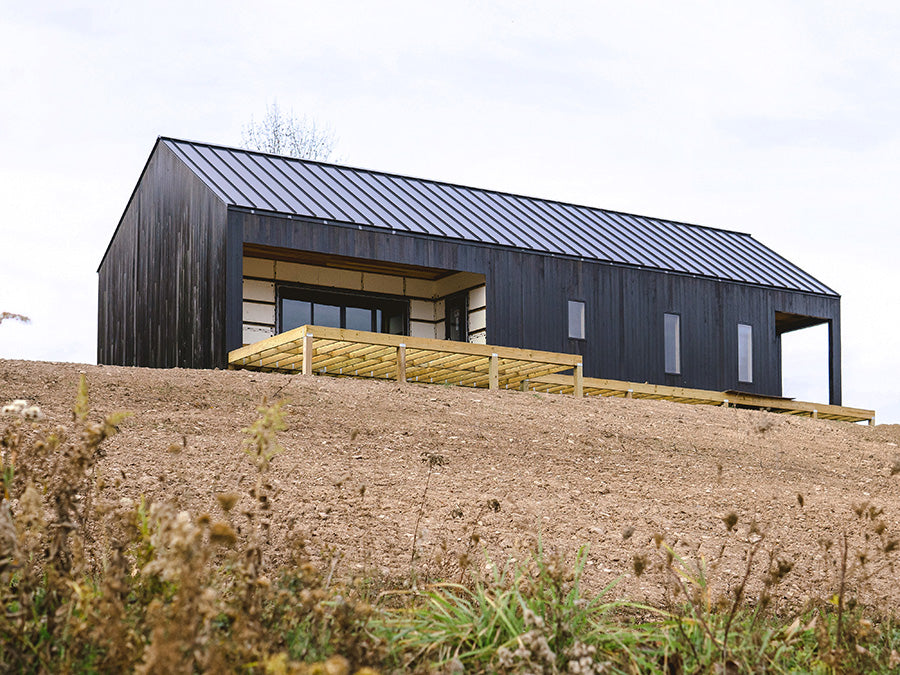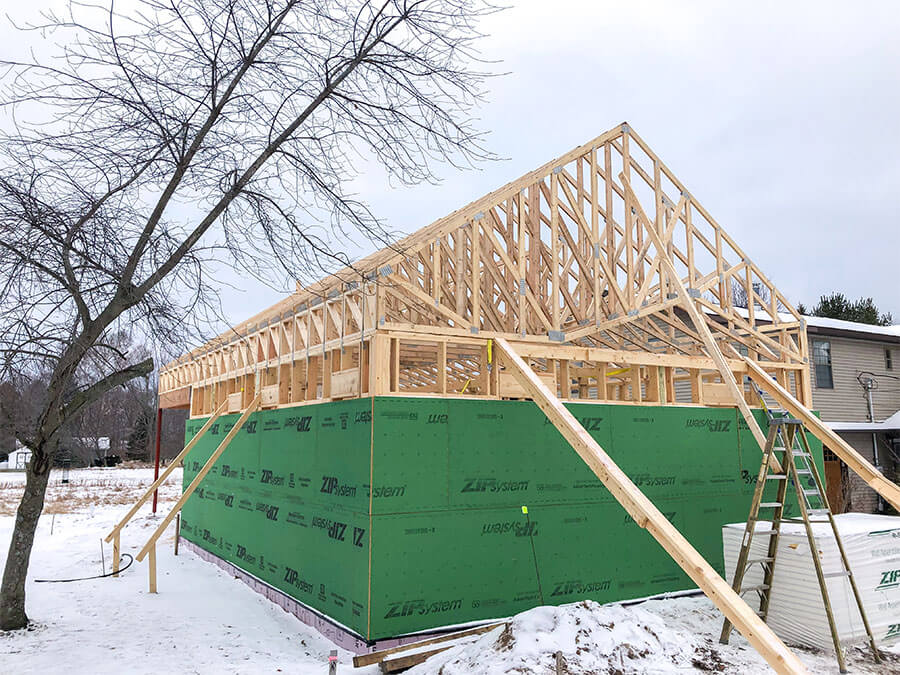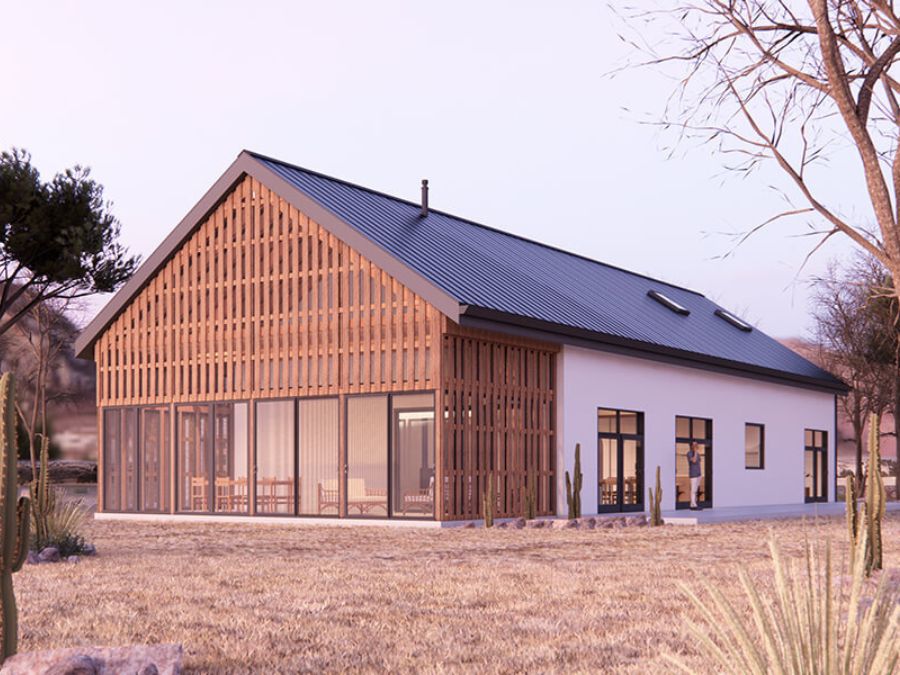Treadwell, New York/ 1,125 sqft/ 1 Bedroom/ 1 Bathroom/ Woods and Mountains/ Under Construction
This sustainable residential project is nestled within the majestic Catskill Mountains, providing an unparalleled natural setting that exudes tranquility and scenic beauty. The house, located on a sprawling 14-acre lot in Treadwell, New York, adjacent to the homeowner's existing residence, boasts an idyllic location that is a haven for outdoor recreation enthusiasts. The region is a popular destination for outdoor enthusiasts, offering a wide range of activities such as hiking, mountain climbing, skiing, and biking, and is also renowned for its charming villages and popular ski resorts. The house is strategically positioned to provide a breathtaking view of the mountains, ensuring the occupants have a captivating daily view.

In a search for a small house plan, we discovered DWF. We liked their simple and modern design. The plans were fairly simple to follow, and with a few changes and customizations, they were able to provide us with decent working construction plans at an affordable cost. Communication was easy, and they responded to questions, and comments, and were open to feedback. - From Don Green
The owners, Don and Jen, are a creative and dynamic couple who share a passion for art, design, and architecture. Don is a reputable instructor specializing in building science and furniture making, while Jen is a talented artist and business owner of a creative candle-making company. Their shared love for creativity and design has inspired them to embark on this DIY project, with Don taking charge of the construction process. They received the final design in March, and construction began in the summer months. By November, the house's exterior has been completed, and the couple eagerly anticipates the completion of the entire project.
Don and Jen are currently undertaking the task of building their new home after previously constructing their current home's garage. Their interest in sustainability led them to seek an environmentally conscious design with a small footprint but still spacious in every room. Don is excitedly devoting his weekends to the project. He enthusiastically took on much of the framing himself, hiring subcontractors for the more specialized tasks such as constructing the foundations. The project is a labor of love for both Don and Jen. Despite the challenges of building a home from scratch, the couple found joy in the process, and Don felt that the project brought a new sense of purpose to his weekends. Their efforts yield a beautiful, sustainable home that reflects their values and embodies their commitment to a greener future, hence the project's name.
Among all the house plans available on our website, the couple decided to go with our Standard 1 Bedroom Large House, which we had modified to accommodate a basement foundation as requested by the couple. It also comes with an office necessary for both Don and Jen. The house will be used for multiple possibilities, such as a guest house, retirement house, and rental property. Our 1,131 sqft plan featured the standard open-concept floor plans equipped with a living room, kitchen island, dining room, integrated front porch, large windows, and the like. The open-concept living and dining room creates spaciousness and flow, making it perfect for entertaining guests or relaxing with family. The house was built with a basement bonus room, providing more space for storage, a home gym, or an additional living area. The exterior was clad with natural pine-stained wood, adding modern charm to the house. The crystal black color of the exterior, along with the standing seam roof, made for a striking visual contrast.
Don and Jen's house continues to be a remarkable example of a successful DIY collaboration between clients and designers. The exterior finishes of the house feature Pinewood siding stained with linseed oil to create a striking black finish. The pinewood was sourced locally for a sustainable approach. It is a popular choice for its natural warmth and beauty, as well as its durability and sustainability. The linseed oil stain not only enhances the natural grain and texture of the wood but also protects it from the elements. During the building process, we work closely with the clients to discuss building details, the appropriate foundation, and insulation for the house, ensuring their vision is realized while meeting practical considerations. In the Fall of 2022, we had the opportunity to see the house in person. Despite the three-hour drive, it fills us with joy as we appreciate how our design stands out among the other buildings on the trip of 3 hours drive from NYC, a testament to the successful collaboration and meticulous attention to detail that goes into creating this amazing home.





