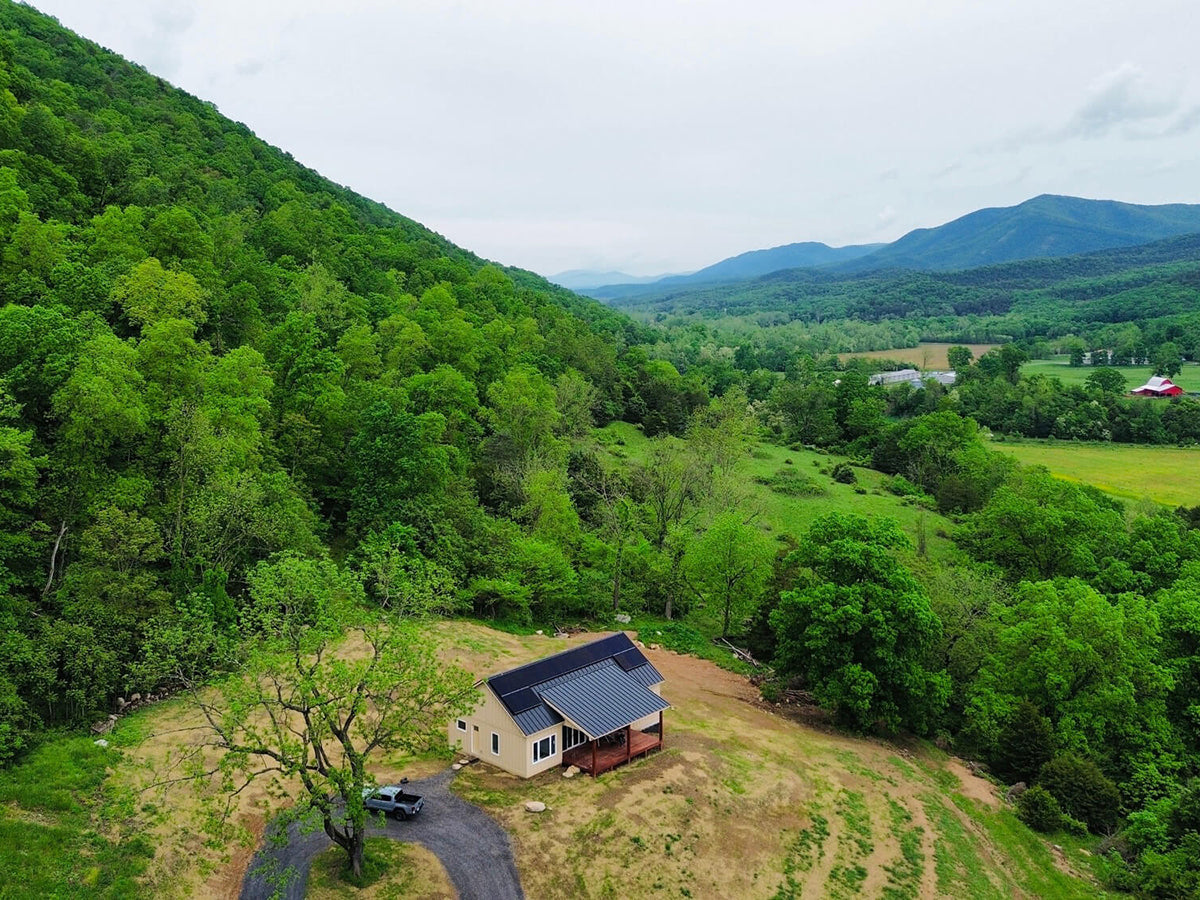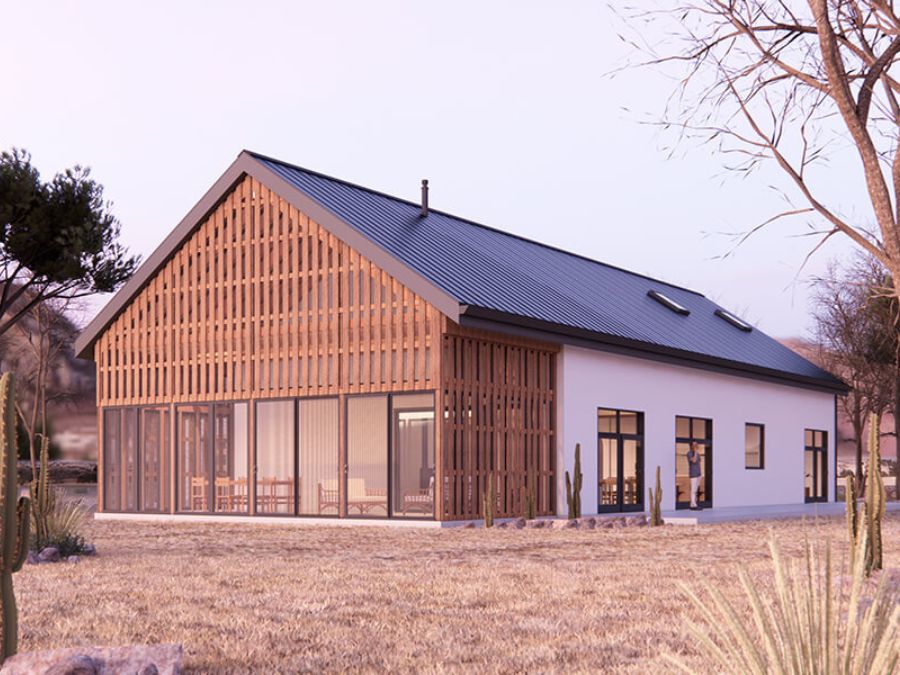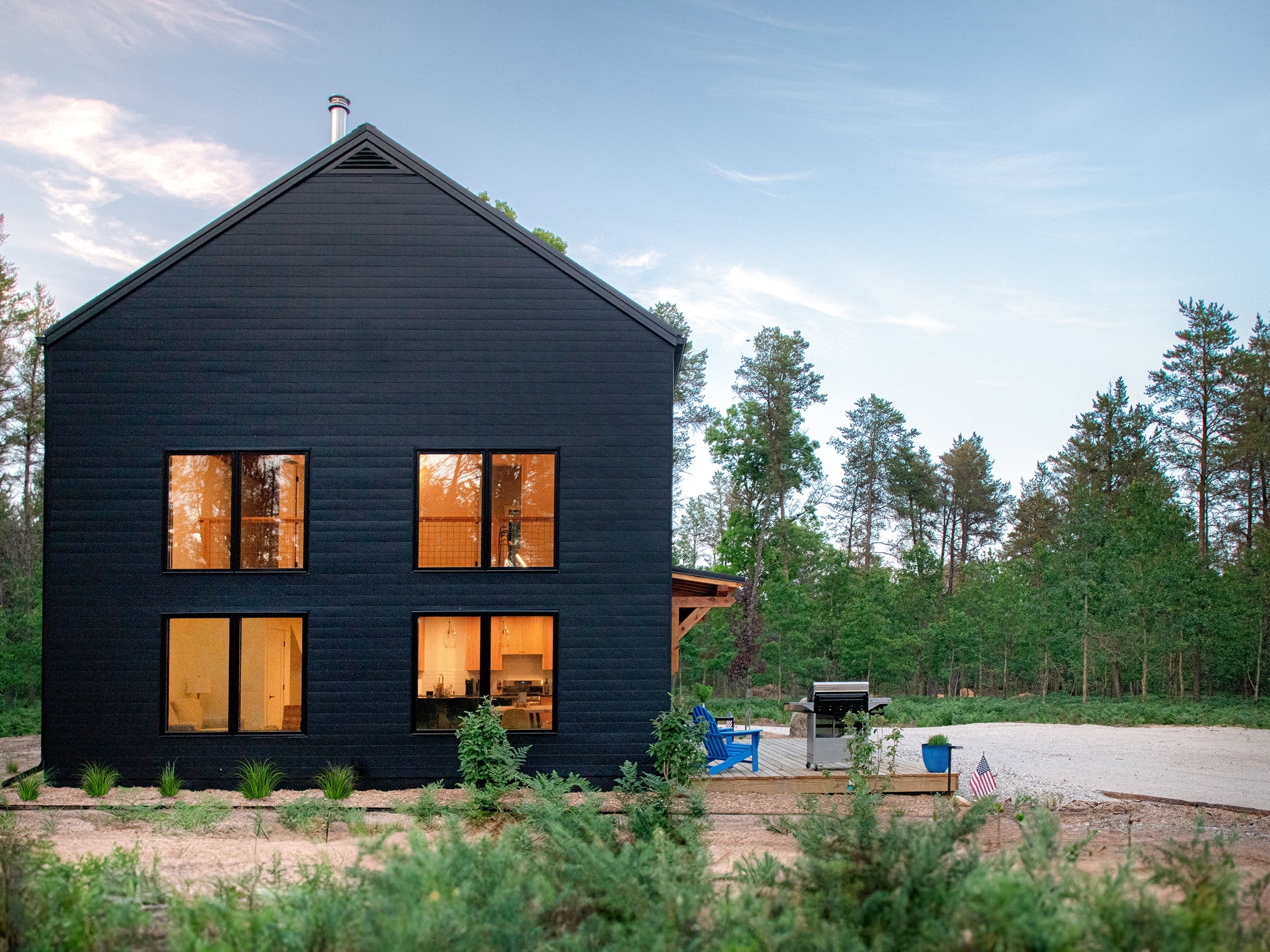Peru, WV/ 1,598 sq ft/ 2 Bedrooms/ 1 Office/ 2 Baths/ Mountains and Forests/ Construction
In the quiet town of Peru, West Virginia, there's a standout property that captures attention: a two-bedroom modern large cabin that showcases various architectural styles. This one cottage isn't just any cabin; it's where contemporary design and diverse structure types seamlessly integrate with the beauty of the natural world. Imagine a place that feels right out of a design magazine, yet rooted deeply in the landscape it's built upon.

Jesse, the owner of this house, is a gentleman with fond memories of growing up on a farm in Virginia, sought to integrate distinct architectural styles to recreate some of that magic. His childhood was filled with memories of playing in vast fields, exploring forests, and waking up to the chirping of birds. This 200-acre property in Peru, with its varied terrains, elevations, and impressive square footage, offered him a chance to create an expansive living space where he could relive those memories and, at the same time, craft new ones. Peru itself offers a scenery that feels like it's been plucked straight out of a dreamy painting.


Among all the 2 bedroom open floor house plans available, Jesse initially purchased the study set of Design with Frank - 2 Bedroom Modern Large Cabin Plan in January. Recognizing the unique allure of this particular design, and after verifying its feasibility, understanding the cost and scope, and developing a deep appreciation for the intricate details inside, he made the definitive decision to purchase the complete building plans in April. He immediately printed them out and embarked on the construction journey. Set amidst the area's natural beauty — sprawling hills, clear rivers, and dense trees — the cabin represents a dream many city dwellers hold dear. With its meticulously crafted layout, the structure seamlessly integrates with its surroundings, standing as an organic extension of the landscape without ever seeming out of place or overly dominant.
Building with the DWF plans has been positive. I like the focus the designs have on showcasing the natural world around the house. This was especially important given the location of our build, we wanted everything about the house to be about the view and giving one a sense of being pulled or invited outdoors. The DWF plans are an affordable and efficient way to get a project started. Whether one wants to build exactly to the plans or make modifications, DWF plans gives you the information you need to get quotes and put together a budget. Our house has some significant changes from the original design, based on our needs and also the land, DWF was helpful in those modifications. We think the essence of the design still present and we are very pleased with the results. We still have a long way to go, but the process is running smoothly.
- From Jesse

Building this two-bedroom dream house wasn’t just Jesse’s solo endeavor as the general contractor. Collaboration was the key. Open floor plans caught Jesse's eye as they sifted through various house plans, reflecting a desire for spaces that flow seamlessly into one another. Building on a large plot for a house isn't without its challenges. The uneven ground could have been a builder's nightmare. However, with smart planning, a keen eye on pricing foundation types, and a vision rooted in the best of 2-bedroom house plans, what could have been a problem was transformed into a unique feature.
By integrating a basement into the house plan and the cabin's design, not only was there additional living space created, but it also offered residents and guests a special vantage point to admire the surrounding beauty. This isn't your typical basement; it's a cozy den where relaxation meets nature. The initial groundwork saw a close friend stepping in, crafting a driveway that smoothly leads to the cabin. While weighing many advantages and disadvantages of the saved plans, they landed on a design that flawlessly aligned with Jesse’s vision.
The expertise of local builders played a pivotal role, not just for their craftsmanship but also for their invaluable insights into pricing various foundation types. This collaboration ensured the basement was both rock-solid and cost-effective, laying a firm foundation for the structure's long life. A later addition, inspired by many house plans they'd seen, was a spacious front porch in front of the living area and dining area. Far from being just an aesthetic embellishment, it will become the go-to spot to relax, savor a morning brew, or simply watch the sunset, all while soaking in the peaceful surroundings.
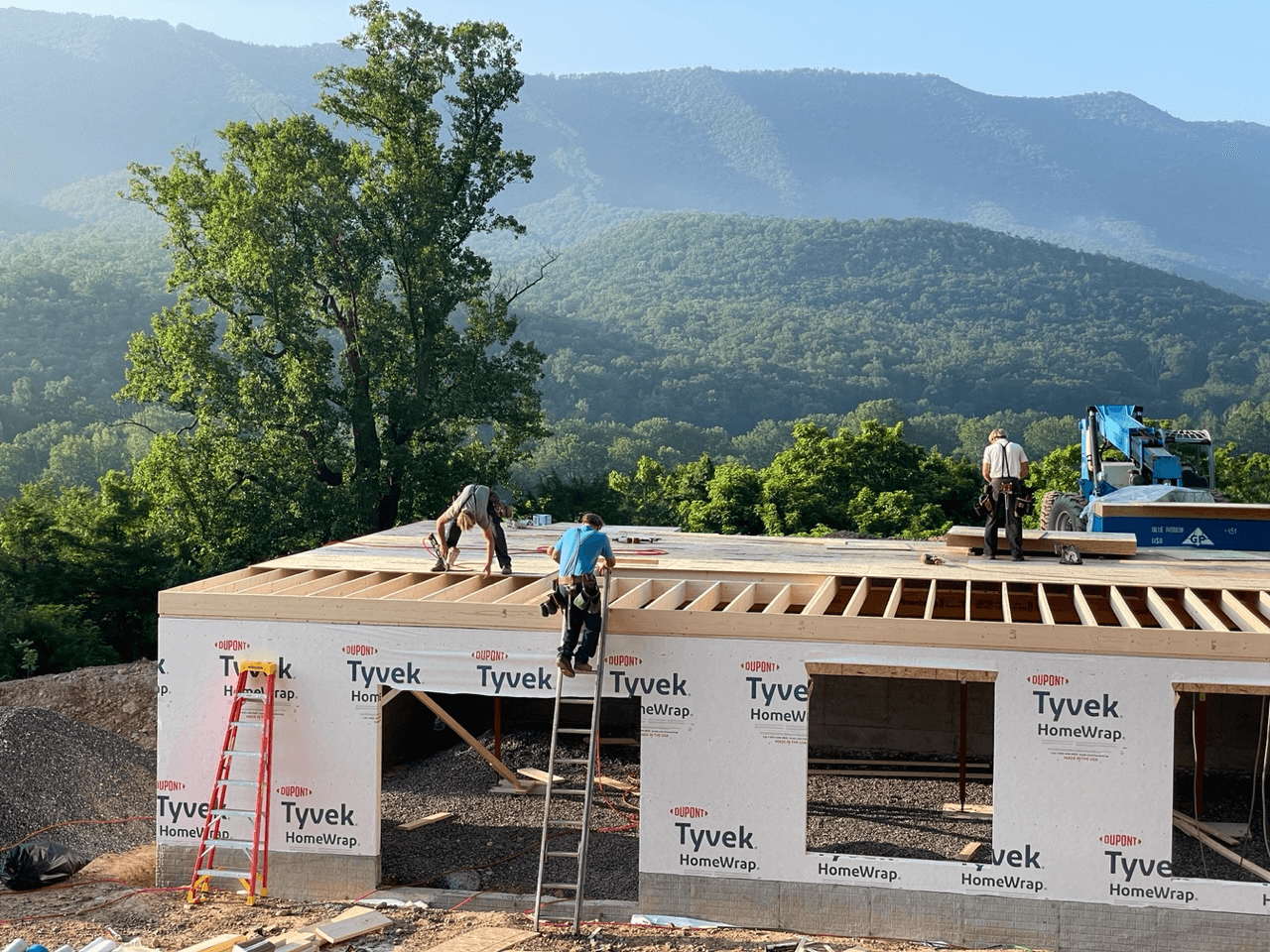

A special mention must be made of the team that erected the main structure of the cabin. An Amish crew from Pennsylvania, renowned for their exceptional craftsmanship, took charge. Their traditional building methods, combined with the cabin's modern open concept floor plan that includes two bedrooms and basement, that can be used to accommodate a guest room, resulted in a structure that's both elegant and authentic. This combination has become a popular option for those seeking a blend of tradition and modernity in their homes.
Near the cabin, mountain trails beckon those with a love for adventure. These aren’t just any trails. With easy access, they wind through rugged terrains, leading to secluded camping spots with a space that feels like an expansive room in the heart of nature. From these spaces, one can behold the grandeur of the Potomac river valley. It's the sort of view that makes you appreciate the simpler joys of life and the magnificence of nature.
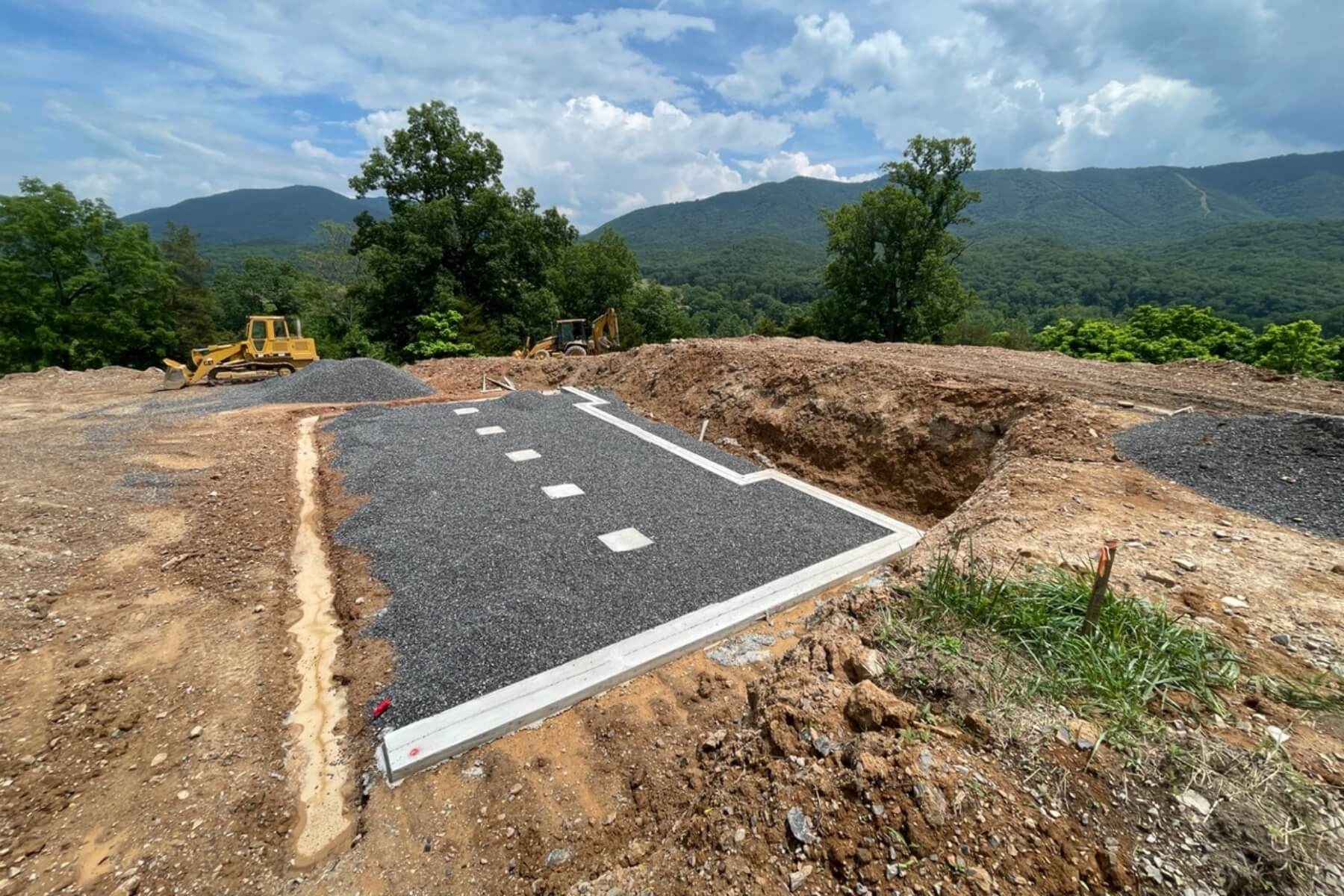
The cabin's surroundings play a starring role in this story. The property boasts views that can only be described as breathtaking. One can see forests stretching for miles, rolling hills that change hues with the seasons, and the shimmering gleam of distant rivers. Dawn here is ethereal, with mists gracefully rolling across the open floor, while dusk paints the sky with fiery oranges and calming purples.
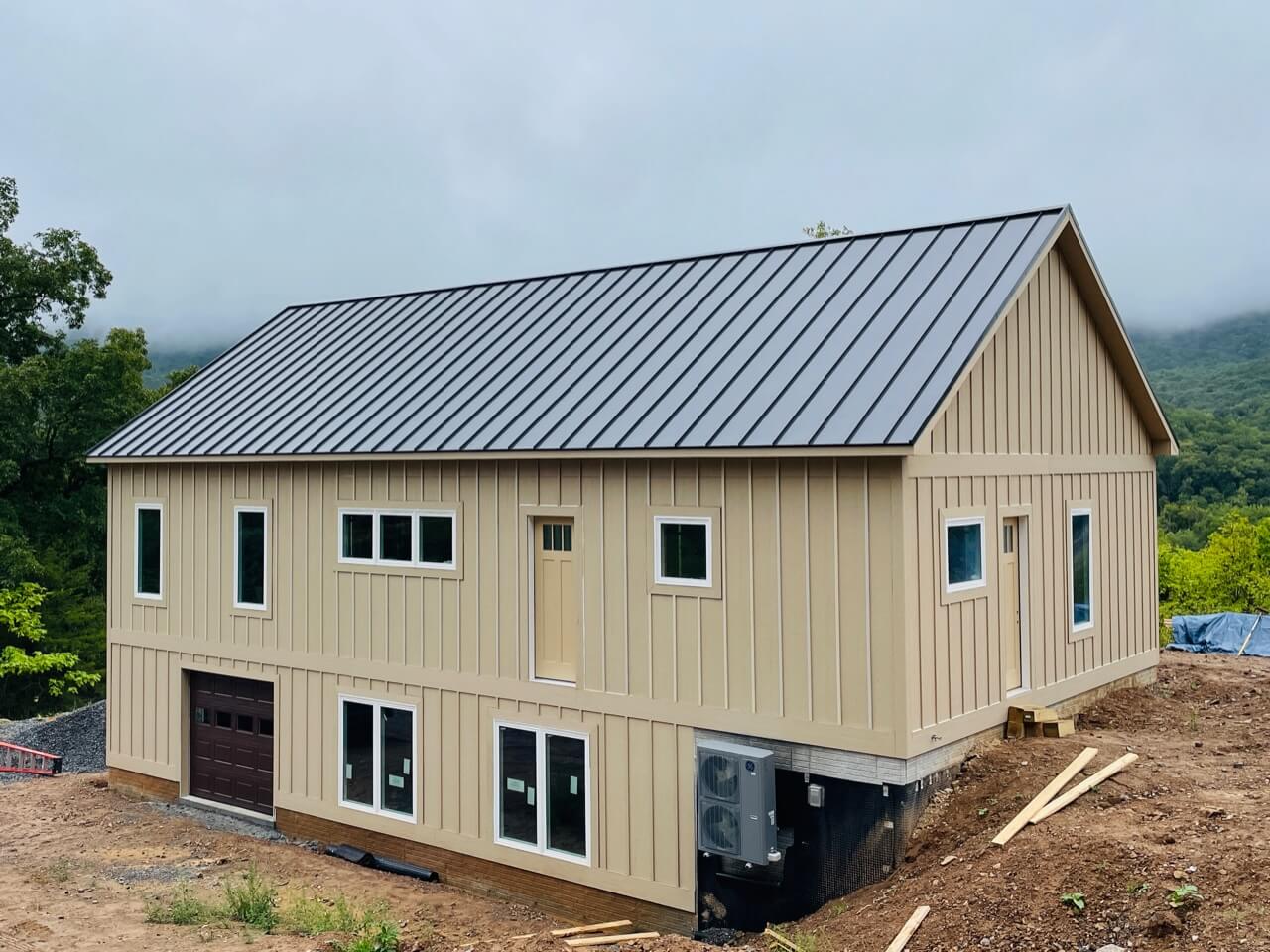
Initially, the cabin was envisioned as a simple weekend retreat — a place to unwind in the master suite, enjoy the spacious living area, and have meals in the adjoining dining room. However, as the project developed and the floor plan became more refined, so did Jesse's ambitions for the space. What started as a weekend sanctuary quickly began to feel like a place Jesse could call home all year round. And it's not hard to see why. The plot promises a full countryside experience. Soon, gardens bursting with fresh produce will dot the landscape, and an orchard filled with fruit trees is on the horizon. The cherry on top? The delightful thought of chickens freely roaming the grounds, bringing a touch of rustic charm.

To sum it up, the 2 bedroom house plans open floor plan cabin in Peru, West Virginia, is more than floor plans, bricks, beams, and sophisticated design. It stands as a testament to a vision brought to life with depth and detail through collaboration, passion, and a profound appreciation for nature. It's a dream made tangible, not just for Jesse but for anyone fortunate enough, or interested, to experience it. The journey from conceptualization to realization is laden with tales of challenges overcome, partnerships forged, and a love for the countryside that's palpable in every corner of the property. And for anyone with a similar dream, Jesse's adventure serves as both inspiration and a beacon of possibility.


