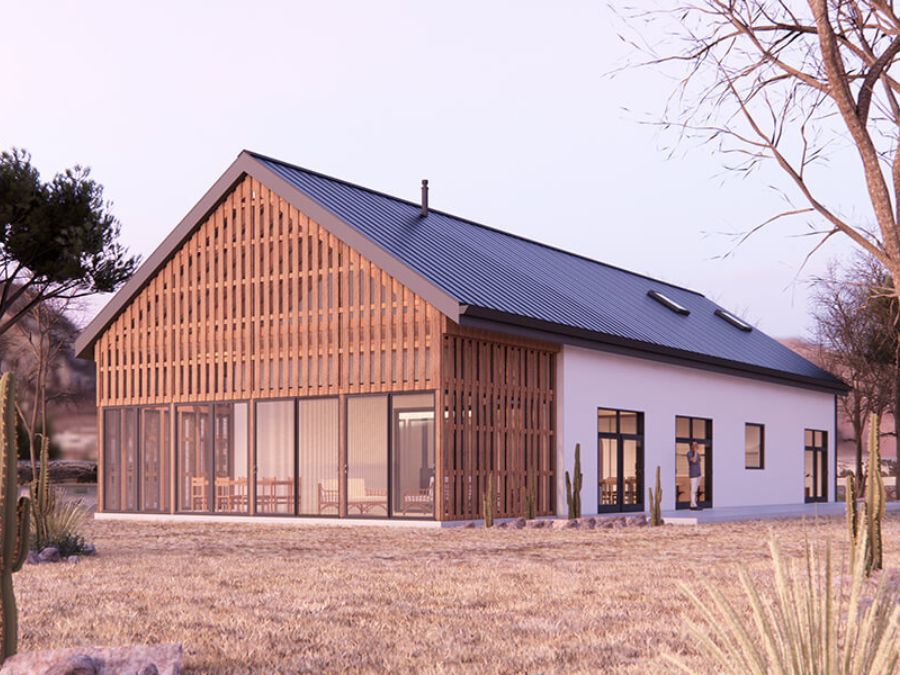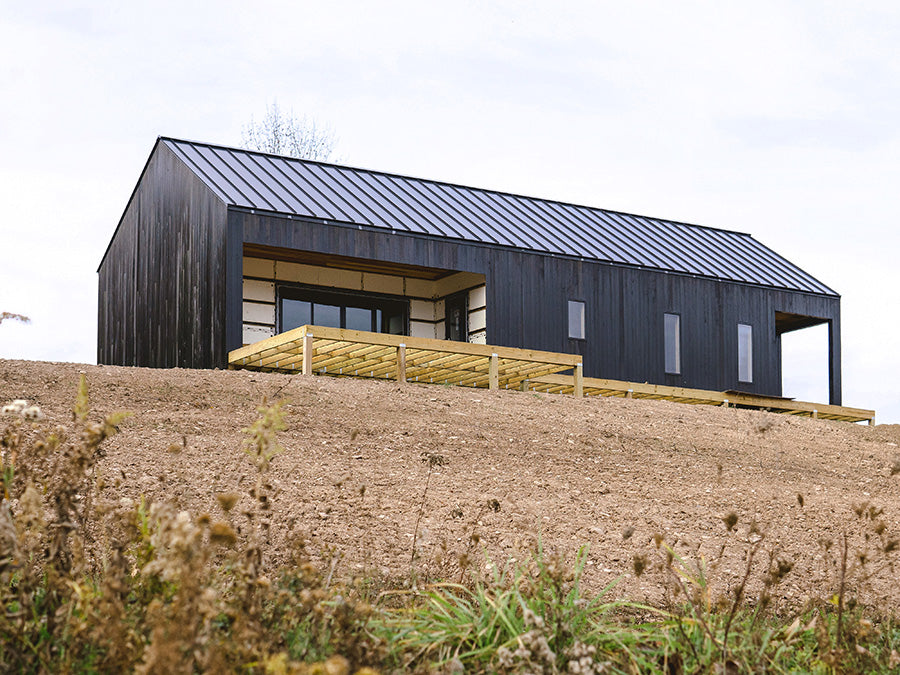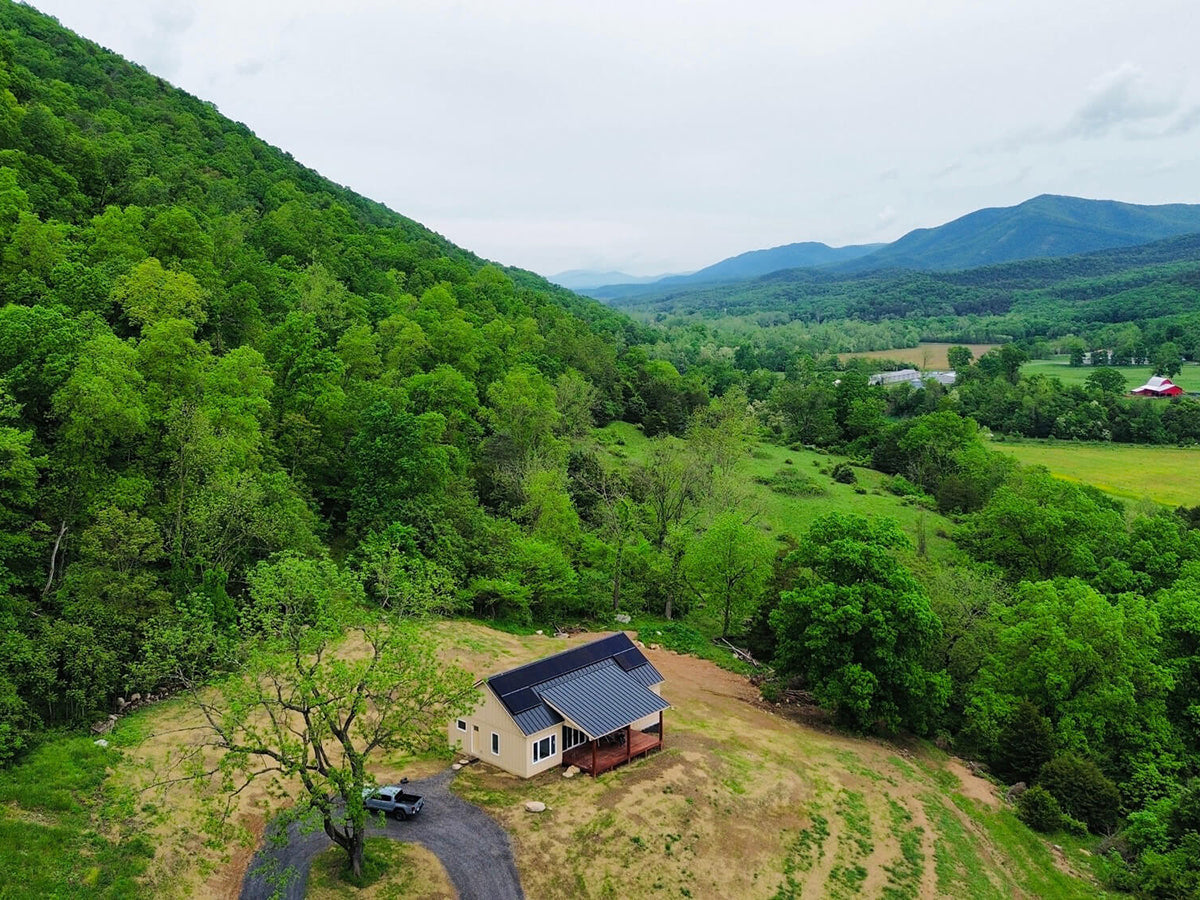Elgin, Arizona/ 2,755 sq ft/ 4 Bedrooms/ 1 Office/ 3 Bathrooms/ Deserts and Sands/ Bidding
This Modern Desert Vacation Residence is a beautiful example of starting a custom home design with our pre-set templates. Set against the mesmerizing landscapes of Elgin, Arizona, this picturesque town becomes the ideal backdrop for our architectural marvel. Elgin holds a distinguished position at the very heart of Arizona's renowned wine country with its deserted ambiance and captivating views.
This town is celebrated for its scenic vineyards, undulating hills, and crystalline blue skies—a sanctuary for both nature aficionados and wine enthusiasts. The local climate, characterized by sunlit days and crisp evenings, creates the perfect milieu for relaxation and recreational pursuits.
Taking cues from Elgin's pristine beauty, our design for the 3BD XL Home seamlessly integrates Stucco Exterior finishes, structural insulated panel walls, wood elements, and a contemporary metal roof, a response to desert elegance and climate. The house is constructed on two floors with an open loft space as the second level. The second level also includes an en-suite bathroom, an expansive office zone, and an intimate seating lounge/library, manifesting a harmonious balance between utility and aesthetics. This modification make the house from 3 bedroom to 4 bedrooms with 2 ensuite built-in.
Further enriching the narrative, our forward-thinking client envisioned this domicile as a personal retreat and an inviting Airbnb. This home, thus, stands as a beacon for travelers yearning for a peaceful respite amidst Elgin's alluring confines.
When my husband and I first began researching what kind of home we wanted to build, we came across DWF and both agreed this was the look we were going for. The hardest part was deciding which floor plan to choose. Ultimately, we chose the 3 Bedroom XL as a starting point and worked closely with the team to customize our dream home. Chloe and the team were wonderful and incorporated all the requests we made during the design process. We love how open the house feels and can’t wait to have friends and family stay with us.
- From Crystal and Aaron
Floor Plan


One of the significant modifications to the floor plan was converting the enclosed truss attic dwelling space into an open loft, transforming it into a multi-functional haven. Here, a bedroom with a bath, an open area office, and a cozy seating lounge/library come together harmoniously. The loft's open design allows for a captivating view of the living and dining area downstairs, fostering a sense of connection throughout the home.
Imagine waking up to a stunning statement from the loft as you leave the bedroom after a restful night's sleep. The seamless communication from the common spaces ensures that interactions with families are not hindered, creating an open and inviting ambiance while maintaining personal privacy.
Another subtle yet impactful modification lies in the screen porch area. With the clients' love for the outdoors and ample space to unwind, we widened the porch beyond the template's dimensions from 9' to 15' wide. The screen porch is at the end of the living room. It is perfect for creating outdoor dining while protected from the desert sun and also extends the living space for fun family time to create beautiful memories.
Considering the house's vacation use, both the client and we agreed to convert the bath and tub combo into a separate shower and soak-in tub. This allows the dweller to enjoy their bath time with the scenic views of the desert. It has two large bedroom suites with their own bathroom and private views. And then two additional bedrooms with one large shared bath. The space is designed to accommodate various guest needs and large family gatherings.
The floor plan of the modified 3 BD XL captures the essence of personalized living space, providing a perfect blend of functional spaces and individual desires. With its expansive loft, statement-making design, and thoughtful touches, this home is a dream come true for those seeking a space that truly reflects their lifestyle.
Desert-Adapted Exterior

The 3 Bedroom Extra Large Plan templates underwent a stunning exterior transformation from the northern wood siding climate to the dry stucco southern desert style. To suit the site & climate conditions and the client’s preference, we updated the exterior finish, combining stucco for the sip walls, wood for accent features, and a sleek standing seam metal roof. With its natural resistance to sun damage and ability to minimize moisture absorption, Stucco is exceptionally well-suited for dry climates like Elgin, ensuring longevity and minimal maintenance. This durable finish complements the Arizona desert aesthetics and provides a practical solution to withstand the region's specific environmental challenges.
Inspired by the client's vision, we incorporated a bold black roof and crisp white sip walls color scheme, adding sophistication to the design. One of the most captivating features is the creatively adjusted windows on the gable side. The final touches revealed a harmonious blend of materials, colors, and perfectly placed window and door openings. The sleek standing seam metal roof and the striking black-and-white color scheme exude Arizona desert modernity and elegance.
Eco-conscious building system: SIP Panels

The client approached to design a house that uses less labor to build verse a traditional construction. One of the notable features of this dream home is the use of Structural Insulated Panels (SIPs) as the building systems. These are made by sandwiching a rigid foam plastic insulation panel ( EPS insulation) between two structural surfaces like oriented strand board (OSB). This innovative construction method offers both environmental advantages and benefits like energy efficiency and lower heating and cooling costs, particularly suited for arid climates like Elgin, Arizona. SIP uses less wood in the home building process but still maintains its structural integrity.
A significant advantage of Structural Insulated Panels (SIPs) is the reduced labor costs and construction time compared with conventional stick framing. This results in a swift, hassle-free on-site assembly, leading to rapid sip construction and reduced labor hours and cost. The seamless integration of Structural Insulated Panels components guarantees a smooth and straightforward building process, swiftly bringing the dream of a sustainable home to reality. In addition, using sip panels is an ideal choice for areas facing labor shortages compared to conventional stick-built homes.
SIP homes, in general, best works with a simple floor plan to construct. The plan is a perfect rectangle with a structural insulated panel roof and structural insulated panel wall. The structural insulated panel roof is supported by one large ridge beam with a central wall to provide vertical support. The SIP roof is structural and insulated together, which allows us to take advantage of the ample attic loft space in homebuilding. The building creates a continuous insulated volume with the use of sip panels to provide minimal thermal bridging. It also allows the house to create large open double-height interior space without much-needed additional support for the roof.
As a homeowners thinking about building a new home, the cost of energy consumption is a crucial factor to consider for the lifetime of the house. The excellent thermal resistance of SIPs ensures ideal and efficient temperature regulation within the house, especially in Elgin's extreme heat. SIPs help keep the home cool during hot summer days and retain warmth during cool nights, minimizing the high energy costs for heating and cooling units. This created an energy-efficient home for energy savings in the long run. It also created an air tight envelope to reduce air leaks.

Overall, the 3BD XL in Arizona sip home offers a harmonious fusion of masterful customization, innovative construction, and the natural beauty of Elgin. Located in the heart of Arizona's wine country, this home reflects Elgin's serene landscapes, filled with picturesque vineyards, rolling hills, and clear blue skies. The design's uniqueness doesn't stop at its aesthetic appeal; using Structural Insulated Panels (SIPs) ensures an environmentally friendly approach and provides numerous energy efficiency benefits suited for Elgin's arid climate. Inspired by the region's charm, the home's exterior seamlessly blends stucco-covered sip walls, wooden accents, and a sleek metal roof, creating a desert-style masterpiece. Inside, the loft space has been expanded and thoughtfully designed to include a bedroom with a private bath, an open office area, and a cozy lounge/library, ensuring both functionality and style. Whether you dream of a personal haven or a hospitable Airbnb for visitors eager to experience the tranquility of Elgin, this energy-efficient design caters to diverse aspirations.
Embrace the opportunity to make this vision your reality. Dive deep into our floor plan page, where many customizable templates await. The 3BD XL Arizona Vacation Home is just a glimpse of the possibility of our plans for a custom dream home project.





