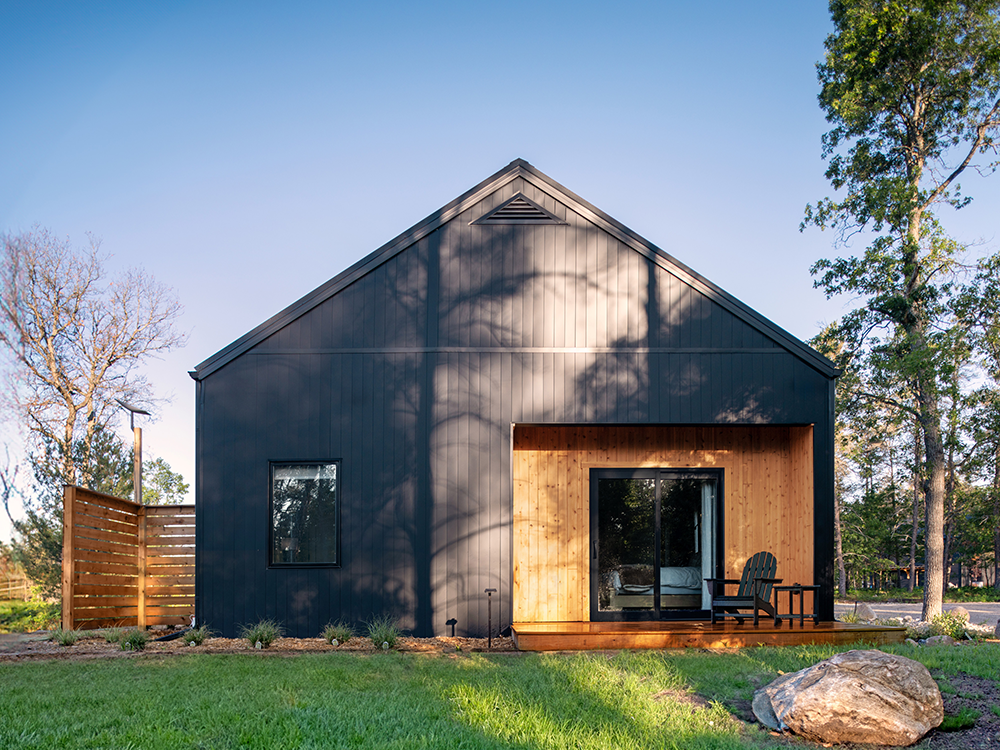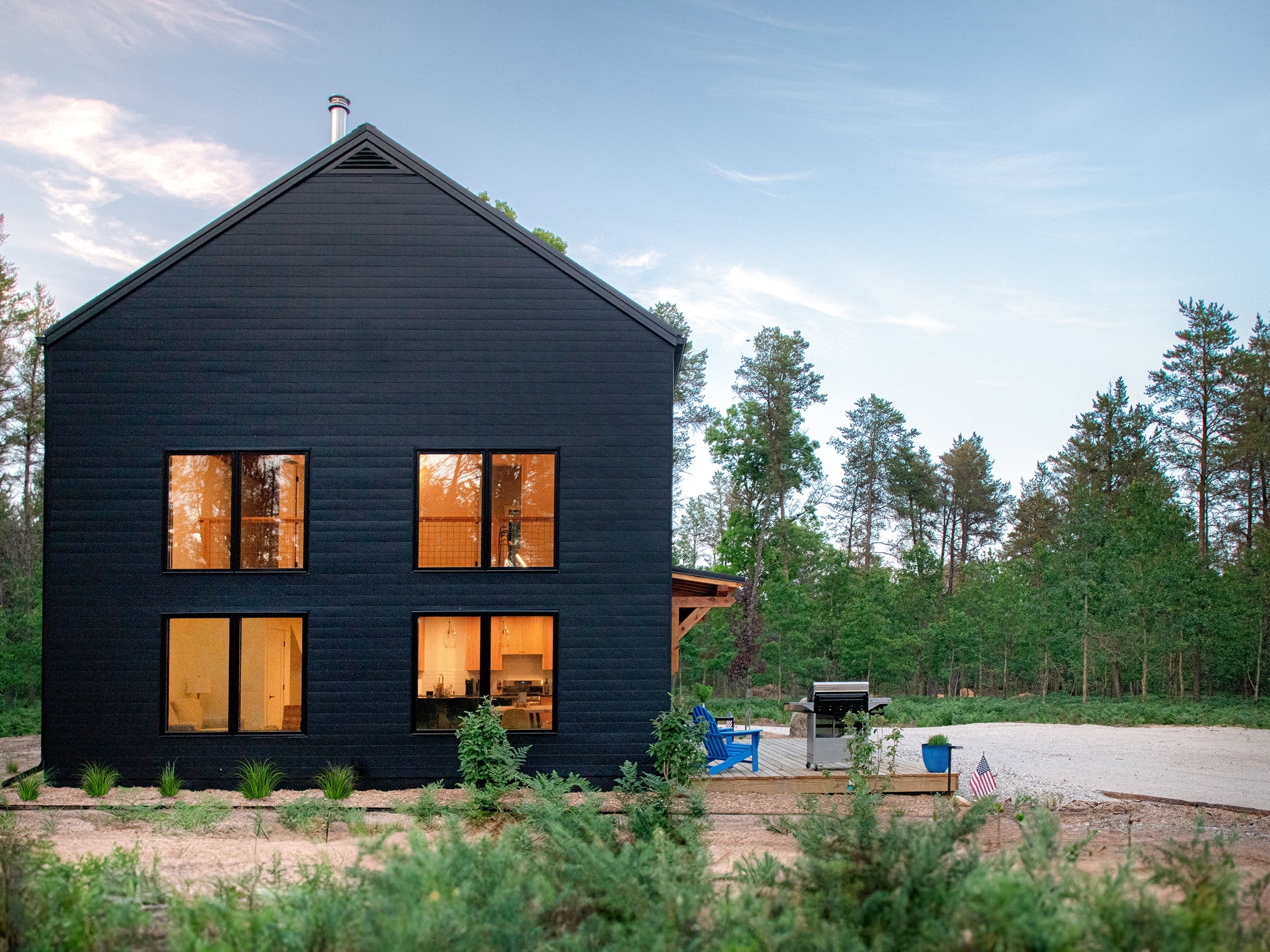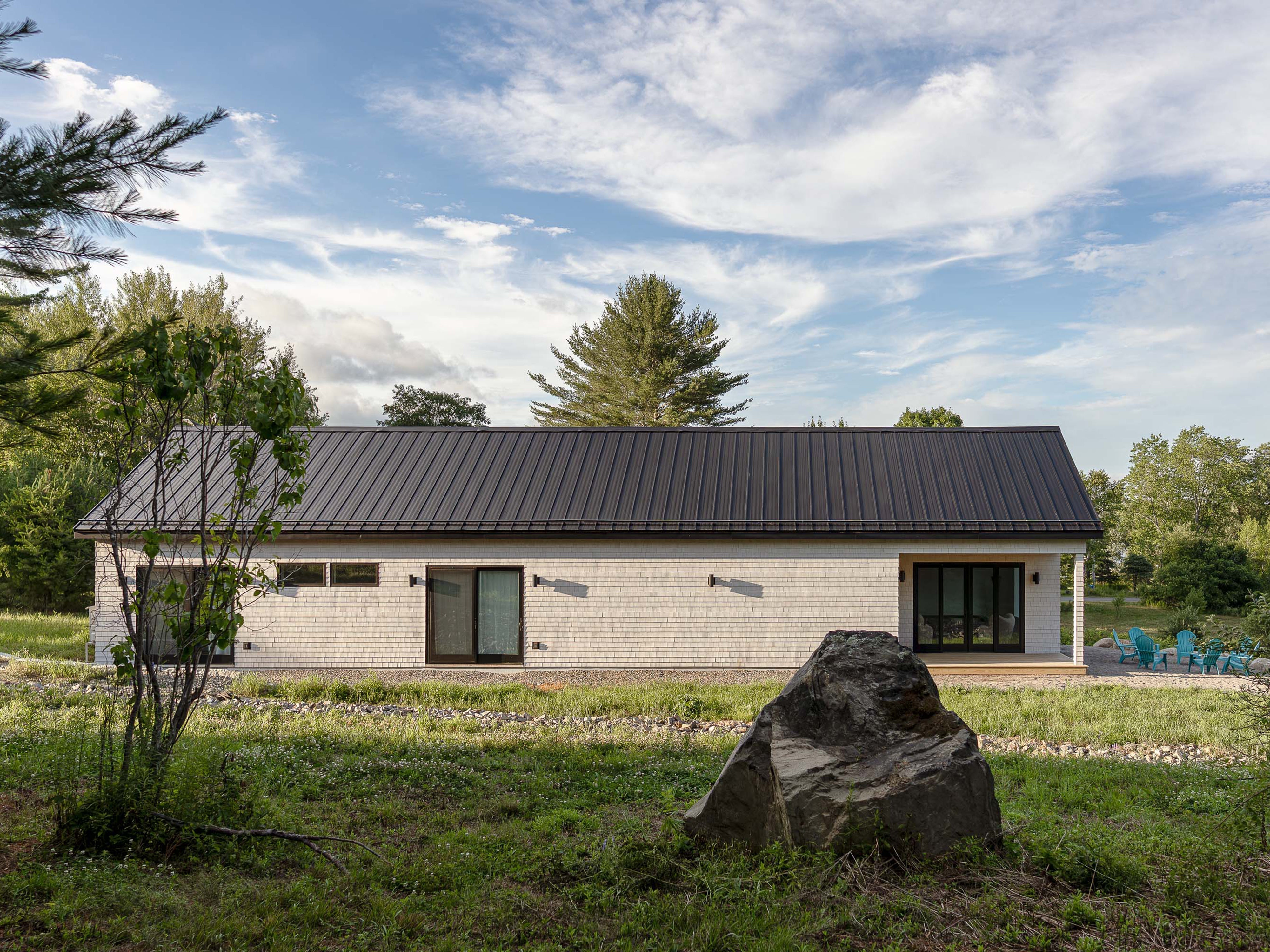Michigan, Grayling/ 1,517 sqft/ 3 Bedrooms/ 2 Bathroom/ Woods/ Constructed / $350 sqft
For many, COVID-19 served as a catalyst to reconsider our relationships with our homes. Michelle and Christian took a bold step as they transitioned from Chicago's urban life to the forest dunes of Grayling, Michigan. Christian inherited property there, and over the years, the couple expanded their holdings to an impressive total of 200 acres—their vision: The Uncommon Ranch.
During the initial phases of bringing The Uncommon Ranch to life, Michelle and Christian seized the advantage of our expertise at "Design with FRANK" in late 2021. With a vision to create not just homes but a sanctuary for lavender farming, they aimed to attract travelers and establish a hub for lavender-derived products. Their ambition extended to transforming the Ranch into an energy-efficient, micro-organic farm, offering fresh produce to local eateries. Michelle had a grand blueprint for the entire property, and our role was to craft designs for two vacation homes that would become the architectural highlights of the land. The site is in Roscommon, a quaint town in the heart of Michigan, flanked by expansive forests and a nearby state park. From an aerial view, the vast stretches of trees resemble green oceans, with houses appearing as islands amid the dense woods. The town has a rich history of log home construction but needed a labor supply. Given the absence of builders specializing in modern-style building design in the area, the owners, Michelle and Christian, decided to have each home constructed themselves, leveraging the help of local craftspeople and workers. This hands-on approach allowed them to imbue the project with their vision while fostering community involvement.

Our collaboration led to the design of two distinctive energy-efficient home properties: the Black Barn House, a 3-bedroom single-story residence, and the avant-garde Lavender Loft Cabin. Michelle wanted these homes to accommodate a diverse array of travelers: families, couples, groups of friends, and guests across all age brackets.
The design of the house draws inspiration from a fusion of two cultural styles: the classic American Barn house and the Scandinavian Modern dwelling concept. Integrating architectural elements from both styles, we embedded a series of passive design principles into the house's structure and, considering the property's proximity to the state park, installed various sustainable passive systems to minimize energy consumption. Furthermore, the layout promotes outdoor living, allowing residents to connect deeply with the surrounding environment.

The Black Barn House, an energy-efficient home by design, is flanked by bedrooms on either side and anchored by a central living space. The living room extends into a recessed covered patio, a deliberate design choice that carves out an elegant outdoor living area while adhering to sun-shading principles. This thoughtful design enhances comfort and contributes to energy savings by shielding the interior from the intense summer heat, maintaining a cooler ambient temperature within the home. All windows are strategically positioned to promote passive ventilation. Moreover, the primary bedroom incorporates the recessed patio design, enabling residents to enjoy an outdoor morning routine without inviting excessive heat into the interior.
The Lavender Loft Cabin, meticulously designed to have a minimal footprint, optimizes sunlight penetration from the surrounding woods. Spanning 800 sqft, the cabin houses the living, dining, and kitchen areas on the ground floor and two bedrooms on the upper level. The double-height window in the living and dining area ensures ample sunlight from the woods, illuminating the well-constructed cabin's interior. Despite its compact design, the cabin boasts striking architectural features, including the dramatic double-height spaces that enhance the gathering areas. Impressively, each bedroom comfortably accommodates two queen-sized beds.

Both houses use a mix of prefab wall panels and local resources. Due to the local labor shortage, the main structures of the houses had to be assembled with a limited workforce. The process was also designed to be DIY-friendly, allowing Michelle and Christian to play a significant role in building their homes with manageable assistance from local hands.
" It was quite challenging to build the home. We experienced it firsthand with our personal home that we had just built. Whether it was supplies that were unavailable or, most importantly, the labor that was very, very difficult. We had an idea of how we might get it accomplished, and we were determined to find a way to build these homes."
- From Michelle
When designing, we employed a prefab wall system called SIP, an acronym for Structural Insulated Panel, which combines insulation, structural elements, and prefabricated roof trusses. The inherent energy efficiency of structural insulated panels (SIPs) walls in sips housing contributes significantly to reducing thermal bridging, heating, and cooling costs, outperforming traditional construction methods. Furthermore, the tight seals formed by the structural insulated panels, even on the window and door openings, ensure superior thermal performance, leading to a more comfortable living environment year-round. Notably, the adept assembly of structural insulated panels enabled them to complete the roofing of both structures in an astounding seven days, highlighting the swift and efficient nature of using these innovative panels.

For Michelle and Christian, constructing sip homes was a significant financial investment. While they utilized the efficient manufacturing process of prefab components, such as the building panels for structural insulated panels, their commitment went further. They ensured their investment supported the local community and vendors, emphasizing the importance of local craftsmanship and resources. The contemporary design of these SIP homes, a hallmark of sip construction around the area, sparked considerable interest among community members, who were intrigued by the novelty and sustainability of such structures. Structural insulated panels, often called sandwich panels, consist of a layer of expanded polystyrene between two structural facings, exemplifying cutting-edge building technology these communities were now learning to appreciate.

The couple assembled a dedicated local crew, fostering collaboration with area subcontractors for specialized aspects of the build, particularly in the adept handling of structural insulated panels (SIPs). This approach ensured that the knowledge and benefits of SIP construction became ingrained in the local building culture with its superior insulating properties and energy-efficient SIP panels. The project not only conserved natural resources and reduced energy costs but also bolstered the local timber industry, as all cedar employed was sustainably grown, harvested, and milled within the region. Moreover, they revitalized several pieces of furniture from local auctions, integrating them into the homes with a new purpose while adhering to the Energy Star standards emphasizing efficiency and sustainability. Additionally, they commissioned a local artisan to expertly handcraft the kitchen cabinets, further entwining the homes with the community's craftsmanship and distinctive character.
"It was a lot of hard work and determination, but we were able to find some really good people who, quite frankly, were interested in building this type of home. They were used to traditional log homes, river houses, or lake houses here. This was something quite unique for most people, and they wanted to actually be part of the project. That was exciting," recounted Michelle in the interview.
A year after we finalized our design, all coordinated through endless Zoom calls and emails, we visited the house in the prime of July. To our delight, the interior and the indoor air quality were refreshingly cool. The house resisted the daytime heat and conserved warmth during Michigan's brisk summer nights thanks to the insulation in the sip walls and sip roof panels. With the substantial temperature swings between day and night, the central AC system ran efficiently in its eco-friendly mode.

This project marked a pivotal step in the formative phase of our home design venture, 'Design with FRANK.' Our mission is dedicated to aiding individuals and projects in reaching the pinnacle of architectural design excellence, focusing on home design, whether a high-performance SIP home or a conventional house built using stick framing. We're dedicated to empowering homeowners and enriching the local community during the construction phase. Meeting Michelle in person and witnessing the culmination of our collaborative effort was indeed a rewarding experience.
The principle of sustainability is the main thread that runs through the foundation of The Uncommon Ranch, guiding each new home to be built outside its grounds. This is showcased not only through the on-site materials and sustainable farming practices but also through the passive design of the Black Barn and the circular economy approach taken during the house's construction. By sharing our story, where each home built embodies a commitment to sustainability, we aim to weave design innovation into the broader vision that homeowners, builders, and designers hold for nurturing more sustainable homes in the future.





