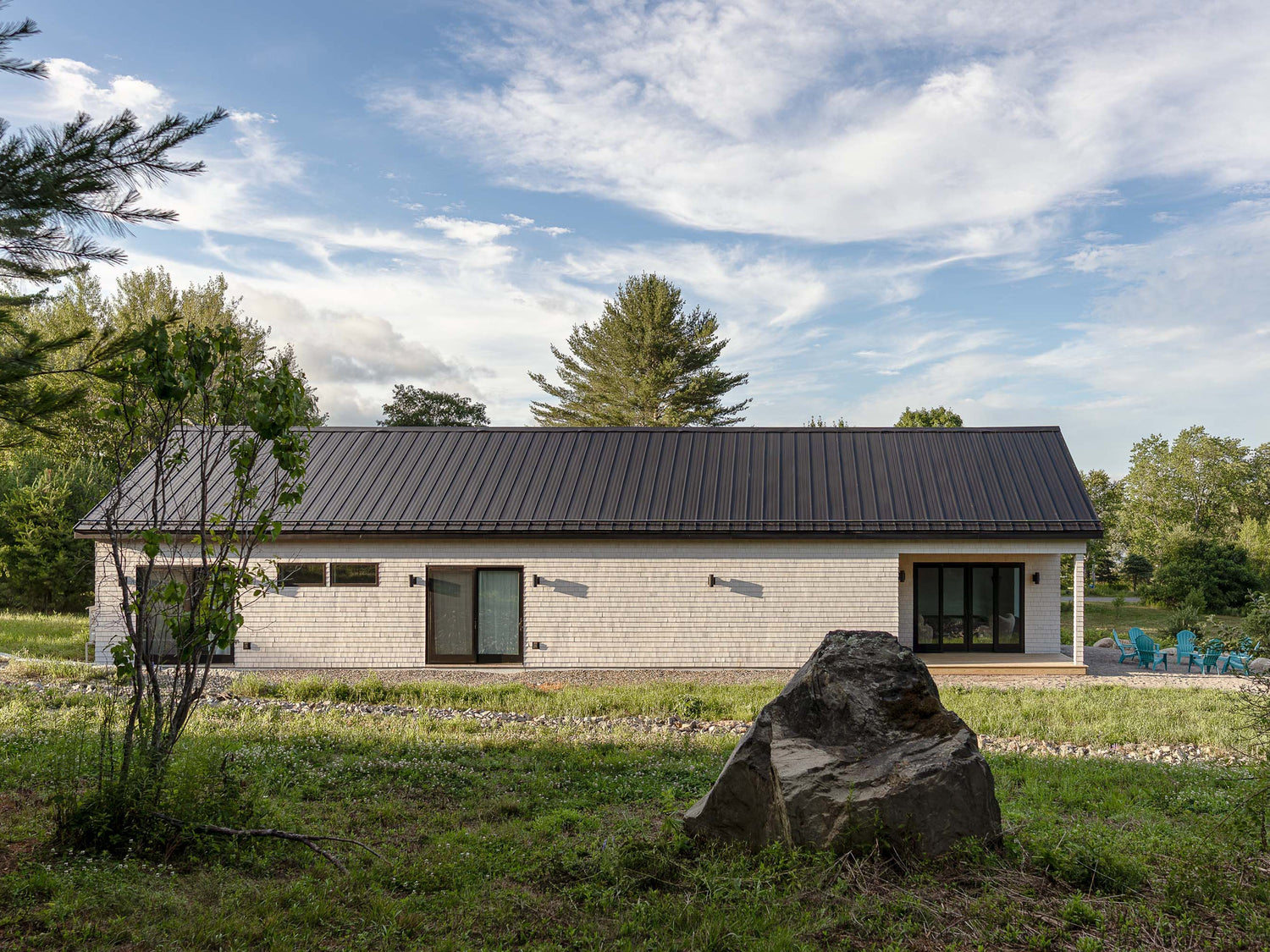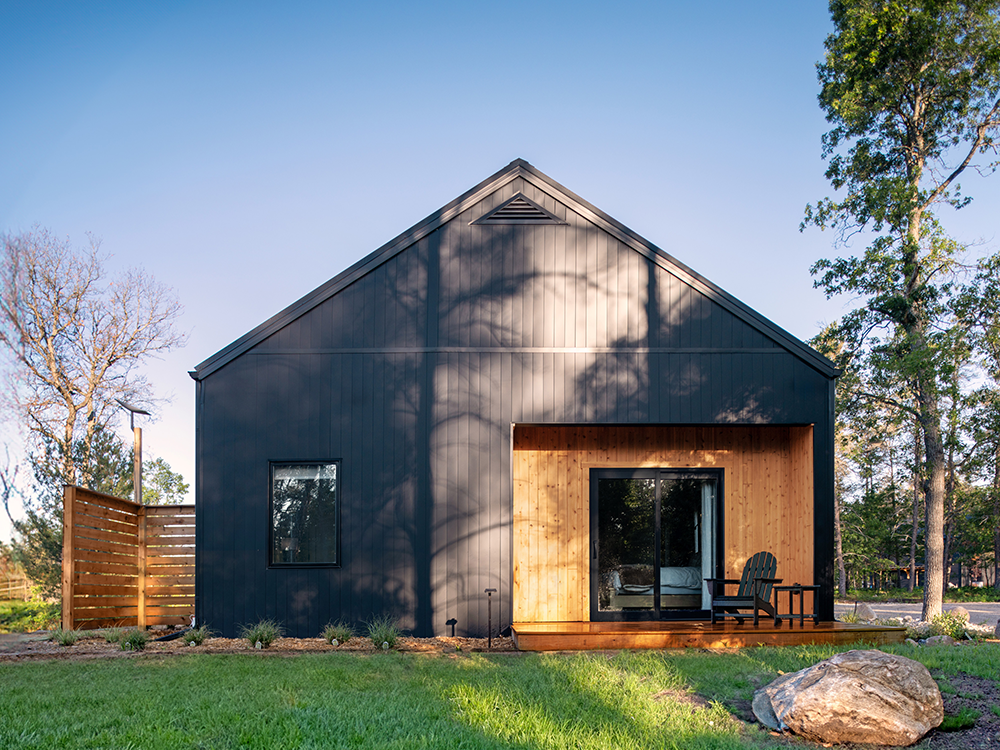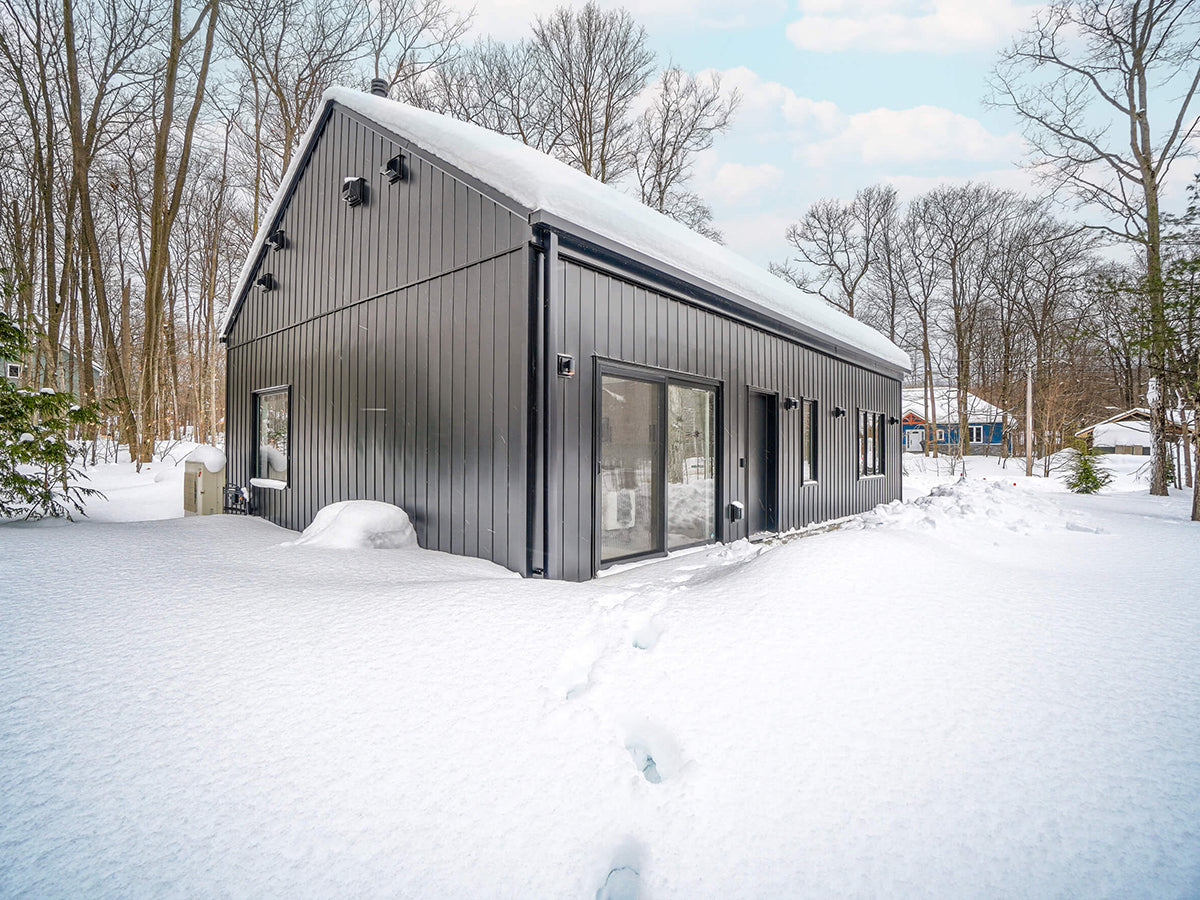Monroe, Maine/ 1,758 sq ft/ 3 bedroom/ 2 bath/ Wood/ Constructed
Nestled in the retirement town of Monroe, Maine, this Modern Cedar House is Mike and Susan’s forever home. Monroe is a short drive from the coast and boasts a beautiful, calm landscape. With several ponds in the town, it is an ideal place for seasonal outdoor activities, including hiking, mountain biking, cross-country skiing, fishing, and kayaking. Exploring nature, one will spot diverse flora and fauna. Eagles, beavers, frogs, and different duck species are no strangers to Monroe.
Retirees themselves, the couple needed a layout that accommodated their lives and left ultra-comfortable rooms for when their grandchildren visited. Based on their needs, this home uses DesignwithFrank’s 3 bedroom Large template as the starting point, and then customization the design into the client preference and site orientation.

Working with Local Builder - Kenny Cole
Website: https://kennycole.com/statement
Kenny Cole, a local artist and green builder with an extensive construction background, lived next door. He graciously accepted the offer to be the contractor of the house and share his expertise in sustainable building. It mirrors the aesthetic of modern farmhouses and uses passive home standards as the reference, creating as much renewable energy possible and preserving natural resources. Even though the house is not a standard certified Passive house, but it is incorporated the possible system and function within the scope of the project. Maine has several sustainable modern farmhouses in the state, and creating an energy-efficient home is a significant criterion for this project.
Energy Efficient Home Building System
The home is designed and constructed to withstand the harsh winter weather of Maine, with heavy snowfall, ice storms, and strong winds. The entire building assembly is reinforced with ample insulation to preserve warmth and avoid heat losses. We employed a Swedish foundation system to build a frost-protected slab. It comprises three layers of 4-inch deep XPS type IV insulation above 8-inch compacted, crushed stones.
The floor uses a radiant heating system to maintain warmth indoors. The concrete slab above the foam insulation is embedded with heat-producing systems. They transfer heat energy directly to people from the hot surface and to other objects via infrared radiation. The concrete slab has a substantial thermal mass for the floor heating to work at maximum energy efficiency.
The walls contain a 3½-inch continuous insulation to eliminate thermal bridges. The air-tight wall assembly has an R-value of r-33. In addition, the raised heel roof truss is constructed with dense pack blown-in cellulose insulation. The volume of insulation in the house is double that of an average home, creating an energy-efficient home. With these structural decisions, it nearly qualifies as a passive house - a sustainable home with a low ecological footprint.
Similar to the rest of the building, the roof was constructed with weatherproof features in mind. It includes a 7-inch wide gutter box and an ice and water shield to protect against the wet, snowy months. A 3-bar snow guard runs along the entire roof length to guard the residents and surrounding plants. This arrangement ensures that snow packs onto the roof, distributes evenly, and melts steadily instead of abruptly falling off the side and causing an avalanche of snow.
It includes an air renewal system (ERV/HRV) to provide fresh and filtered air throughout each room. The home is designed for the future: to stand tall, tolerate climate change, and provide solace to its users, not just today but the subsequent years.

The Design Process
Chloe and the design team, worked closely with the client and the builder from the beginning of the design phase to construction, materials selection, and interior design. We took pointers from net zero energy building design and incorporated the Maine modern farmhouse style with a tinge of Scandinavian finesse.
We developed the concept and floor plans in several months. We collaborated with the builder to develop superior building systems and wall layer assembly. The house is wrapped with double insulation all around to achieve energy efficiency.
Additionally, we were in constant communication with Susan to solidify the interior and exterior materials selection, colors, textures, and fixtures because attention to detail is crucial.
“This will be our last and forever home. I want it to be perfect in every way. It is a dream home,” said Susan.
Architecture & Floor Plan Design
The 1758 square feet home is divided into two sections. The entrance leads to the communal area - the living, dining, and kitchen. The open-concept public area lets the owners and guests move through the spaces conveniently while encouraging interaction between the spaces. While each function has their own space, they are visually connected and can host larger groups of people and social events.
From the living zone, a hallway leads to the private section. The master bedroom sits on the left flank with a spacious en-suite bathroom and walk-in closet. The master bedroom is closer to the living area for easy access. Further down the hallway, at the end are the two guest bedrooms with a shared toilet.
The home is a perfect amalgamation of Farmhouse and Shake style of architecture. The Shake Style developed in the US in the 1880s and became popular in seaside resort homes in Maine. It features facades clad predominantly with wooden shingles. This home uses a white bleached cedar shingles siding that contrasts with the black metal roof. The monochromatic house has a modern impression yet is rooted in the local Maine culture. The classic black-and-white theme continues in the interiors, molding each frame with perfect contrasting balance.
Living Area Interiors
The stone walkway leading to the gabled porch entry of the house exudes countryside cottage charm. The entryway welcomes guests with an eclectic collection of decorative pieces over a black table. Two brass light fixtures above accentuate the white shiplap walls. The shiplap walls continue in the mudroom on the right. The mudroom houses the washer, dryer, and a bench with a window above. The bench invites and offers a cozy spot to put on warm layers and shoes for the outside or rest. The back features a black-and-white tree landscape wallpaper. The design mirrors the tree-lined scenery outside and brings nature inside.
The entrance opens into the communal space - a combination of kitchen, dining, and living area that embodies a modern aesthetic with a vintage European charm. The 16-foot-long kitchen provides ample counter space to prepare meals, cook, clean, and house a coffee nook. The timeless black-and-white concept flows into the kitchen as the black lower cabinets are paired with a white glass marble counter and backsplash.
Pops of gold appear in the form of stove knobs, faucets, and handles for a touch of delicacy and elegance. Above the counter, a built-in vent gives the space a discrete, clean appearance. The floating shelves enable Susan to display her bespoke glassware collection. The built-in pantry and refrigerator blend into the wall and are ideal storage solutions. They flaunt the complementary gold handles.

Kitchen Design
The kitchen island accommodates seating for four, but for larger gatherings - a six-person dining table welcomes guests in the dining space. The space looks out into the exquisite Maine landscape through two black framed vertical windows. The walls are adorned with art, a treat for the eyes. While enjoying their meal, the guests can pick between the wall art and nature.

The living space is complete with light colored couches and rugs against dark black framed windows and a black side table. The living room faces the south with windows on both south and west sides, bringing in abundant sunshine and warmth. The covered deck is an extension of the living room into the outdoors, and blurring the boundaries between the inside and outside. It also protects the living room from the summer sun.
While the overhead protection ends outside the living room, the uncovered deck wraps around the side of the house, offering more seating for warmer weather. During winter, the three insulation layers are essential to keep the family warm indoors. They will also indulge in added coziness after the wood stove is added to the living room.

Private Space Interiors
The other side from the entrance houses the private zone of the home - three bedrooms and two bathrooms. These east-facing bedrooms are washed in glittering morning light. The master suite features a walk-in closet and spacious bathroom with white shiplap walls and contrasting herringbone black tiles in the shower area.
The gold accents in the shower door hinges, doorknob, shower head, bathtub faucet, and towel holder stand out against the black and white interior, creating a unique chic style. Lastly, the wooden cabinets beneath the sink add warmth to the bathroom’s color palette.
The second bathroom has subway tile in the shower and along the lower half of the surrounding walls. The achromatic decor creates a brighter voluminous space, and the black details in the window frame, towel rack, mirror, and faucet contribute to the modern look.

Final Construction
We completed the design and detailing of the house in December 2023. The builder planned the site and began the pre-construction in Spring. He cleared the site last April and started the foundation work in July to catch the lovely summer weather in Maine. The builder framed the house and made it weather-tight before Monroe’s first snowfall.
Throughout winter, the builder consistently worked on the advanced interior design of the house, which maximizes energy efficiency. With all the additions, this home is on track for zero-energy home certification.





