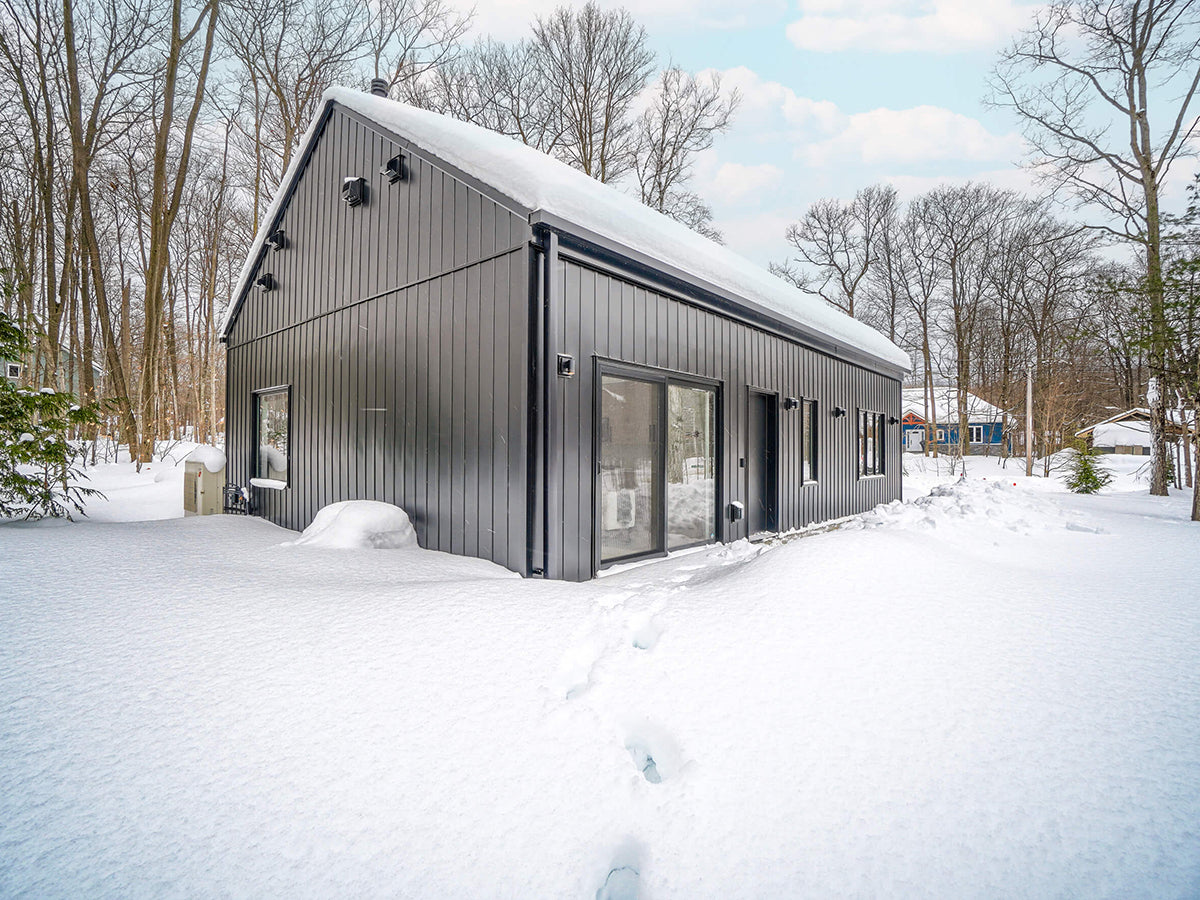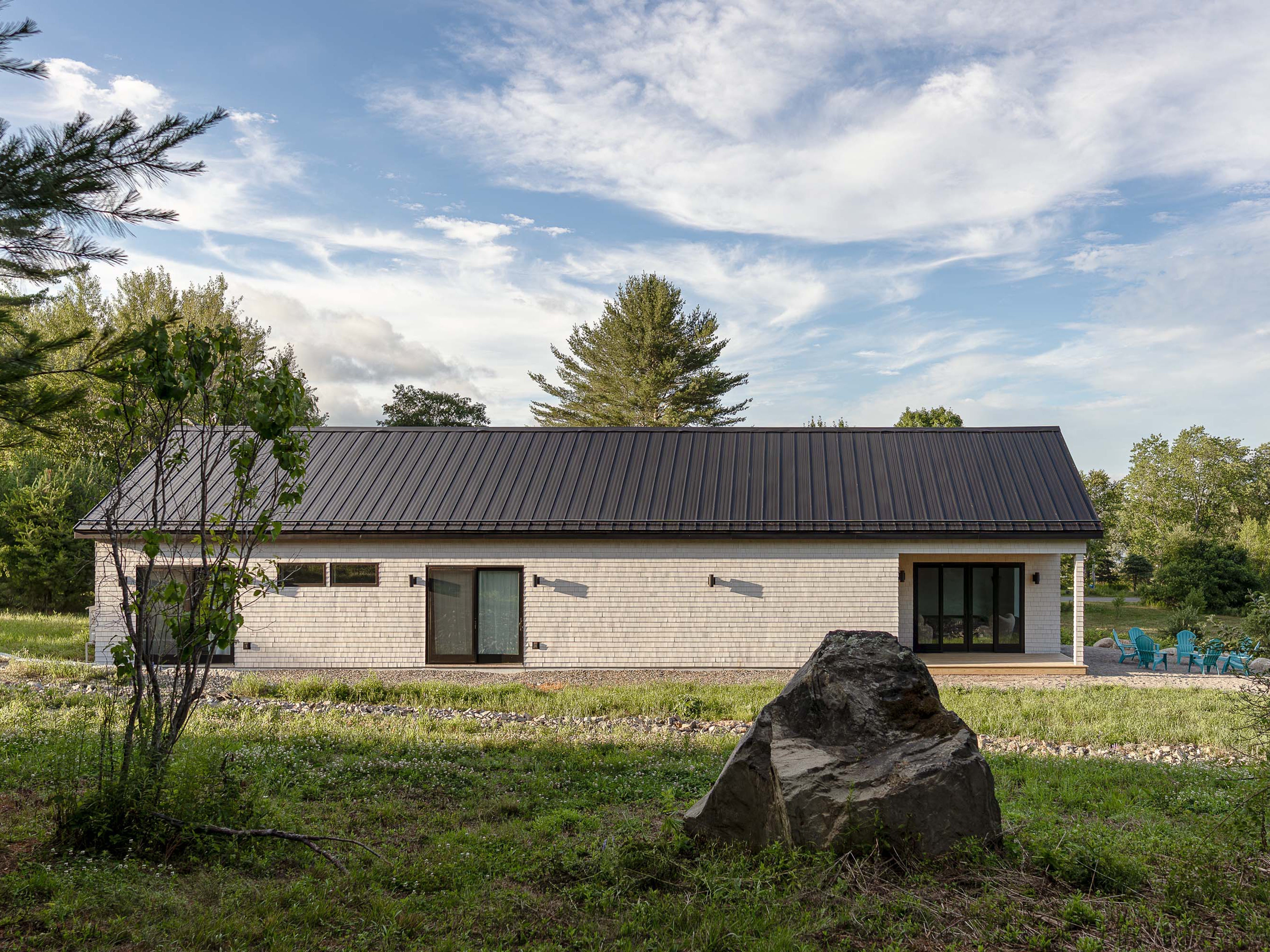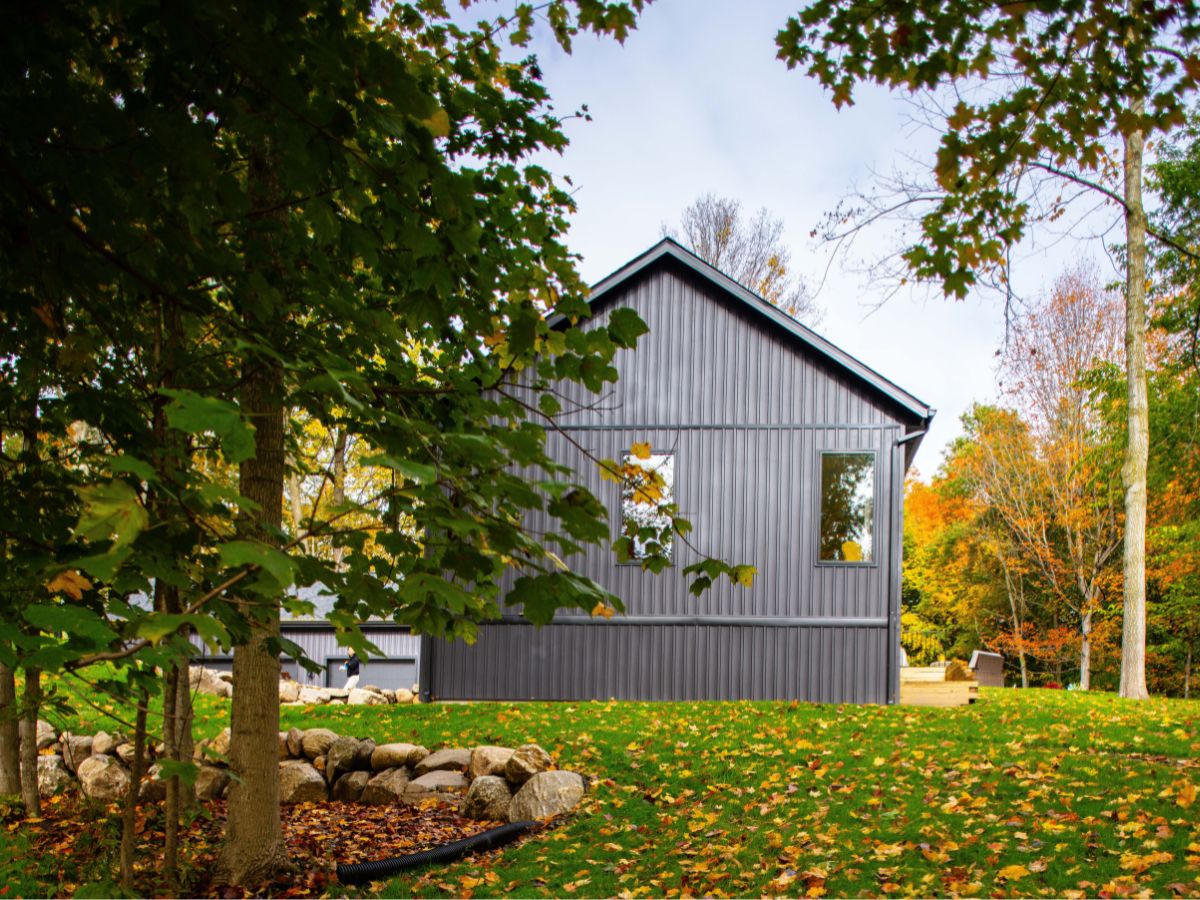Tiny, Ontario / 885 sqft / 2 Bedrooms / 2 Bathrooms/ Wood / Constructed/
Anthony and his partner envisioned having a small cabin as a warm and welcoming retreat to escape the bustling life of Toronto. Just two hours away from the city, they discovered a serene location amid tranquil woods and close to the calming presence of water. This peaceful setting offered the perfect backdrop for their own cabin, a spot to relax, unwind, and reconnect with nature and family. Their goal was to build a cozy yet functional space where they could enjoy cabin life and create lasting memories in the embrace of nature.

Vision for a small cabin
With this idea in mind, Anthony and his partner began an extensive research journey, exploring various architectural styles, materials, and building techniques. They considered diverse possibilities – from the rustic charm and classic design of log cabins to the innovative efficiency of modular and container homes. They sought a style and building methods that genuinely reflected their outlook - a perfect balance between durability, sustainability, and minimalistic design.
During this search, they discovered our work at DesignwithFrank. Drawn to our minimalistic architectural style, they found it aligned with their idea and aesthetic preferences. However, they focused on a compact design tailored to their unique needs. With their input, we collaborated closely to create a custom plan that suited their requirements. The result was a bespoke plan, thoughtfully designed with a blend of style, functionality, and comfort within a compact structure.
Thank you for being an amazing partner. I am eagerly anticipating the completion of the cottage in a few months. None of this would have been possible without you and Design With Frank.
Initially, I was not satisfied with our original cottage plans from other designer. However, after discovering your company, I began to feel proud of what we were building and haven't looked back since.
- Anthony

Cozy Cabin Design
The 885 sqft cabin design strategically utilizes a 40 by 25-foot footprint to create a space that feels both expansive and intimate. The thoughtfully laid-out home is divided into two distinct zones – the communal area, which includes the living, dining and kitchen spaces, and the private area, which houses two ample-sized bedrooms and bathrooms. The cabin’s rational design uses strategic interior walls to place the service areas between the public and private spaces, ensuring a seamless flow while maintaining privacy.
An outdoor deck and porch lead to the entrance of the house. Upon entering the main door, the house opens into a spacious living area connected to the dining space. The kitchen is tucked between the utility areas and is designed for functionality and aesthetics. An island breakfast counter acts as a subtle divider, separating the kitchen from the living zone while maintaining a visual connection between the two spaces. A fireplace serves as a focal point, tying the communal space together. Large windows in the living and dining areas connect the indoors with the surrounding nature, flooding the space with ample natural light and offering breathtaking views. A sliding door leads to the outdoor deck with snug seating and barbeque to enjoy in warmer months.
From the living area, passages on either side lead to the two comfortable bedrooms. Despite the cabin’s compact footprint, the bedrooms are spacious. Each bedroom has its private bathroom and wardrobe, providing a sense of luxury and convenience. The bed is adequately sized according to the room. The bedrooms feature large windows that offer unobstructed views of nature, enhancing the sense of peace and tranquility. The house's floor space has been thoughtfully utilized through careful planning and attention to detail.
Working closely with Anthony from Ontario, we are ensuring that the house design complies with local permit requirements for his county. To streamline the process, we are assisting Anthony in finding a local engineer to collaborate with us, providing both engineering and permit support. By managing the entire journey from design to permitting, we aim to make the process as smooth as possible.


Cabin Construction
Anthony approached us at the end of 2021. By early 2022, we started working on the design to craft an aesthetic tiny cabin. With the design and drawings, they began the challenging search for a small cabin builder in the Ontario region. This search proved to be more difficult than anticipated, as they were determined to find a contractor who was not only competent but also someone they could trust and rely on throughout the entire construction process.
After an extensive search, they finally found a licensed contractor who met their criteria. However, due to the builder’s high demand, they had to pay a retainer and join a waiting list. It took a year of patience before their tiny home construction could begin. By June 2023, the project was ready to break ground, and the owners were confident they had chosen the right team.
The couple had set a budget of CAD 500k for the turnkey project. From the outset, the builder provided an estimate with a basic cost breakdown. Ultimately, the cabin construction cost came in at CAD 480k, lower than their budget. This amount included the permits, GC, gas, septic, water and all amenities and utilities.
The construction process started in June 2023 and lasted eight months. At the end of February, the cabin was ready to welcome the family. The site being two hours away, the owners couldn’t visit often. It was essential to establish strong communication and trust with the contractor. Fortunately, the builder managed much of the project independently, making decisions aligning with the couple’s vision.


Construction Materials
The small cabin's foundation is slab-on-grade with a stem wall footing extending beyond the frost line. The foundation was insulated from both the exterior and the interior. The floors remain warm even during colder months.
They used the ZIP R sheathing system for the walls, a high-performance material that offers air and moisture protection while eliminating thermal bridges in the wood framing. The siding is finished with black aluminum paneling to complement this robust construction and give a unique look. This siding gives the cabin a sleek, contemporary aesthetic while providing long-lasting protection against harsh outdoor conditions.
Being a weekend retreat, the owners prioritized smart features, allowing them to control and monitor the property while away. They installed smart valves to control the plumbing remotely, preventing potential leakage or flooding issues. They also invested in smart electrical solutions with a home speaker system installed in the ceiling.
The house uses a mini split heating system that allows them to control the temperature for each room separately. The feature is advantageous for energy efficiency and for controlling scents and air locally. The cabin also equips an HRV ventilation system that ensures continuous fresh air flow indoors during the colder months.


Cabin Living and Interiors
The cabin interiors create a striking contrast to its dark, modern exterior. They are designed to be bright, warm, and welcoming. The crisp white walls provide a clean, airy backdrop, making the space feel larger and open. The radiant palette is balanced by black accents, including the window frames, fireplace, and other accessories, tying the interiors with the bold exterior. The floor features a polished concrete complementing the surroundings.
For the kitchen, the couple opted for budget-friendly cabinets and utilities from IKEA. The light wood finish cabinets add warmth to the space yet give a contemporary feel. The kitchen layout is practical and efficient, with the island counter being a functional workspace and a gathering spot.
The furniture is sourced from EQ3, a Canadian company specializing in minimalist, Scandinavian-inspired design. The furniture’s clean lines and neutral tones complement the cabin’s warmth. To add a pop of color and personality, they chose to install a green tile backdrop for the bathroom. The green tiles are paired with matt black fixtures, maintaining a sleek and modern style.
Anthony found joy in researching and selecting finishes and materials throughout the design process. They embraced the creative process but recognized the need to make quick and decisive choices. With an overwhelming number of options available, they understood it was essential to trust their instincts and move forward confidently. They did not second-guess their choices and accepted that certain elements may be adjusted or changed over time.
Initially, Anthony had considered renting out their cabin once construction had been completed. But, by the time the construction was complete, the couple realized the space was too special to share with strangers. It had turned into a personal sanctuary, their cabin in the woods. Anthony and his partner stayed at the cabin for the first time in February this year. They were filled with pride and satisfaction from the moment they stepped in. They are delighted with the end product. The cabin is everything they hoped it would be – a peaceful haven surrounded by nature and the people they love.





