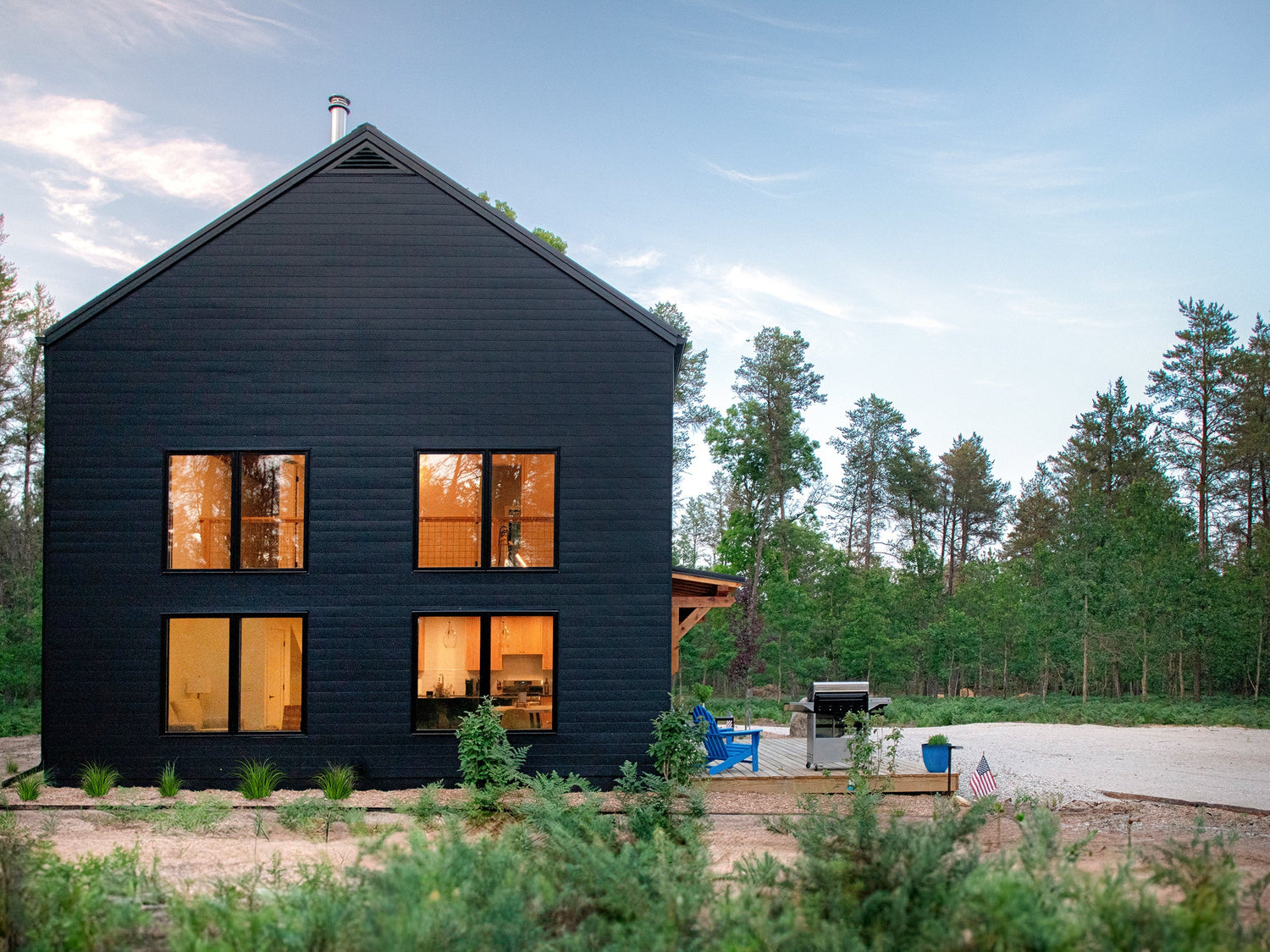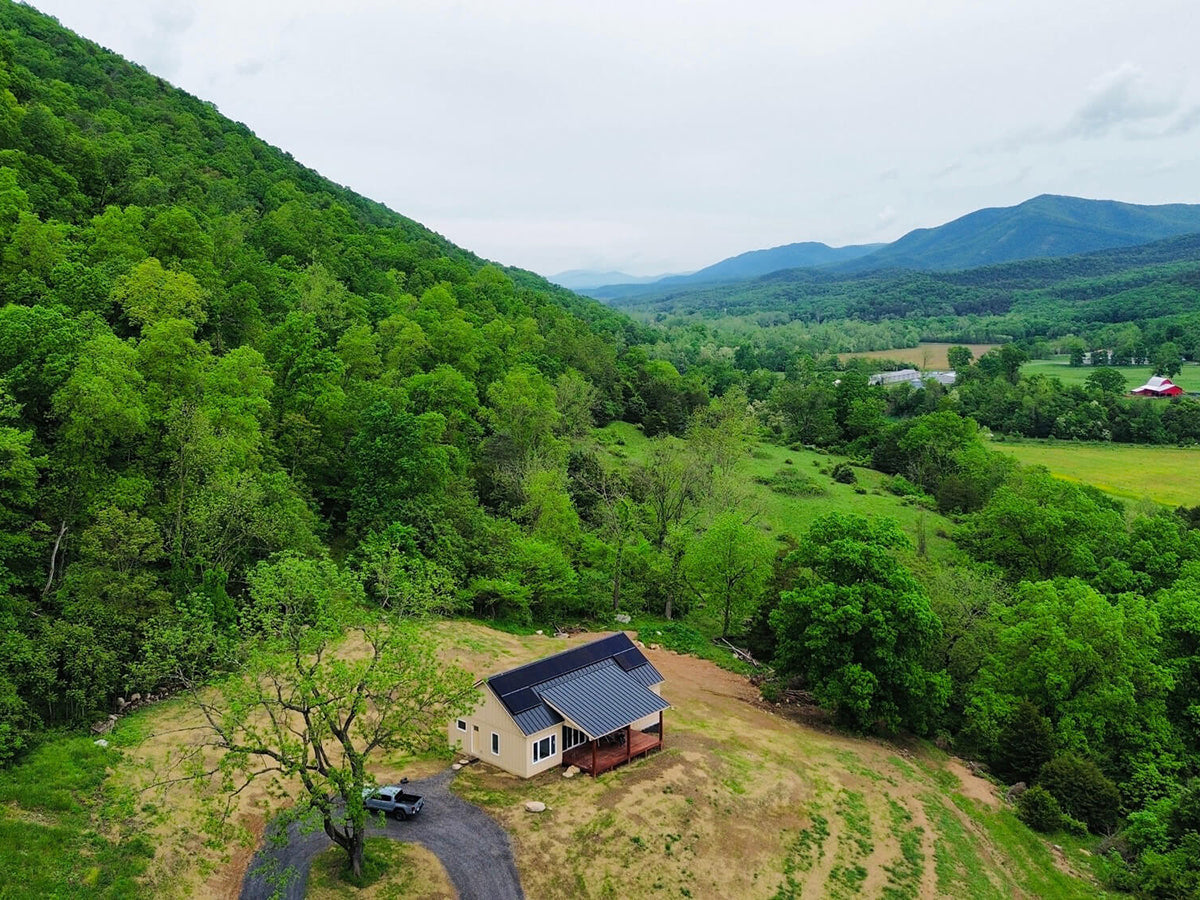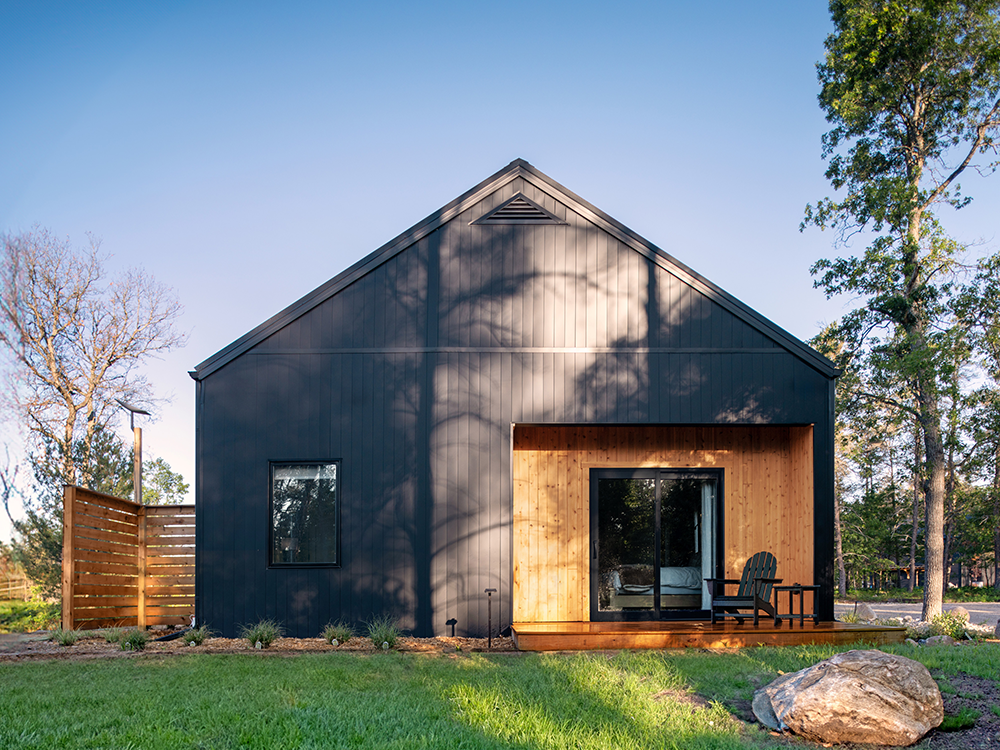" The process of working with FRANK is smooth and tailored to my needs. I played with the configurator and contacted them about my custom home building project. They quickly created a study set based on those requirements and delivered the construction set in weeks. I would choose them again and again for all my future home-building projects. "
- From Michelle

One of the key elements that contributed to the remarkable success of Michelle and her husband's project was the utilization of Structural Insulated Panels (SIPs). These panels, composed of an insulating core sandwiched between two structural facings, offer a wide range of advantages. First and foremost, they excel in significantly reducing thermal bridging, resulting in enhanced energy efficiency and lowered heating and cooling expenses compared to conventional construction techniques. SIPs also excel in creating exceptionally tight seals, even around window and door openings, ensuring superior thermal performance and maintaining a consistently comfortable interior environment year-round. However, what truly underscored the efficiency and effectiveness of SIPs in this project was the remarkable pace at which the roofing for both structures was completed. Remarkably, the skilled assembly of Structural Insulated Panels (SIPs) showcased their advantage over traditional beam construction methods. This allowed the roofing phase to be completed in just seven days, significantly accelerating the overall construction timeline of the entire structure.
Beyond their practical benefits, SIPs align seamlessly with sustainability objectives by reducing waste and promoting energy-efficient building practices, all within budget constraints. In essence, these panels not only streamlined construction but also enhanced the project's eco-friendly footprint, making them an invaluable asset in realizing Michelle and her husband's vision and designs for their exceptional homes.
Just constructed within close proximity to the Black Barn House and a charming lavender patch nearby, Lavender Loft emerges as a contemporary masterpiece within the embrace of the Uncommon Ranch. This architectural gem shares the same captivating design language as its rustic counterpart, seamlessly blending modern living with the tranquility of nature. The exterior of Lavender Loft exudes modern elegance, with its sleek black metal siding and a matching standing metal roof. Set against the backdrop of the lush forest, this contemporary facade boasts clean lines and a sense of sophistication. While one might initially wonder if the modern design clashes with the natural surroundings, a closer inspection reveals a different story. In fact, the black facade of the barn house harmonizes perfectly with the environment, creating a striking contrast between the man-made and the natural.
Located outside is the welcoming wooden decking, a perfect setting for outdoor family gatherings, barbecues, and casual hangouts. The deck features a thoughtful overhang from the entrance, providing shade and shelter. The warm, natural hues of the wood blend beautifully with the dark color palette of the barn house, creating a visually pleasing ensemble. The transparent glass windows and sliding glass doors serve as portals, inviting the outside in and allowing the interior design to shine.
Passing through the access of the home through inviting sliding glass doors, you step into the ground floor, where the common living spaces unfold in an open-plan layout. The high ceilings, adorned with pine wood accents, add an element of grandeur to the space. Beneath your feet, a rustic yet refined polished concrete floor grounds the room. The interior design embraces a timeless, modern, and minimalist aesthetic, allowing natural light to permeate every corner through the double height windows. This interplay of light and space blurs the boundaries between indoors and outdoors, creating a seamless transition.

A noteworthy aspect of Lavender Loft's interior is the deep commitment to community engagement. The closets and materials used in the interior design were sourced from local artisans, supporting the local economy and infusing the home with a sense of authenticity. Above the dining area, custom wood linear drop lighting adds a touch of exquisite craftsmanship, casting a warm glow over gatherings. Additionally, the clients left their personal mark on the barn house plan, including a strategically placed work desk under the stairs—a thoughtful addition that not only enhances functionality but also adds a personal touch to the space. It's a feature that we're considering for our future barndominium house plans, inspired by the thoughtful design choices of Michelle and her husband.
Heading upstairs, you'll discover two generously proportioned bedrooms, each equipped with two queen-sized beds—an achievement that truly underscores the spaciousness of these sleeping quarters. With these bedrooms and the inviting living areas, Lavender Loft effortlessly accommodates a family of four or a group of friends, ensuring a comfortable stay within the barn home. Adding a distinctive custom touch to our barn house plan, our clients opted for a unique railing design on the loft. They combined wood with metal mesh typically used for hog fencing. This addition not only enhances the loft's aesthetics but also defines the character of the Uncommon Ranch itself. Moreover, the upper level offers captivating views of the open living and dining room, with the scenery changing throughout the day. Whether you wake up in the morning to a majestic and subtle outdoor panorama or enjoy tranquil and picturesque evenings spent with friends or family, the loft provides the perfect vantage point.

In the enchanting story of Lavender Loft, our clients discovered not just a barn style house but a home that perfectly encapsulates their vision—a harmonious blend of modern living and the natural beauty of the Uncommon Ranch. This journey exemplifies the possibilities that lie within our available barndominium plans, barn homes, and barn houses. Each floor plan, including Lavender Loft even without its soaking tub, additional bedrooms and walk-in closet, offers a canvas for personalization and creativity, allowing you to shape your dream home just as our clients did.. As we draw the curtains on this chapter, we invite you to explore our diverse range of floor plans, ready to be transformed into the sanctuary you've always envisioned. Your dream home is not just a dream; it's a possibility waiting to be realized.






