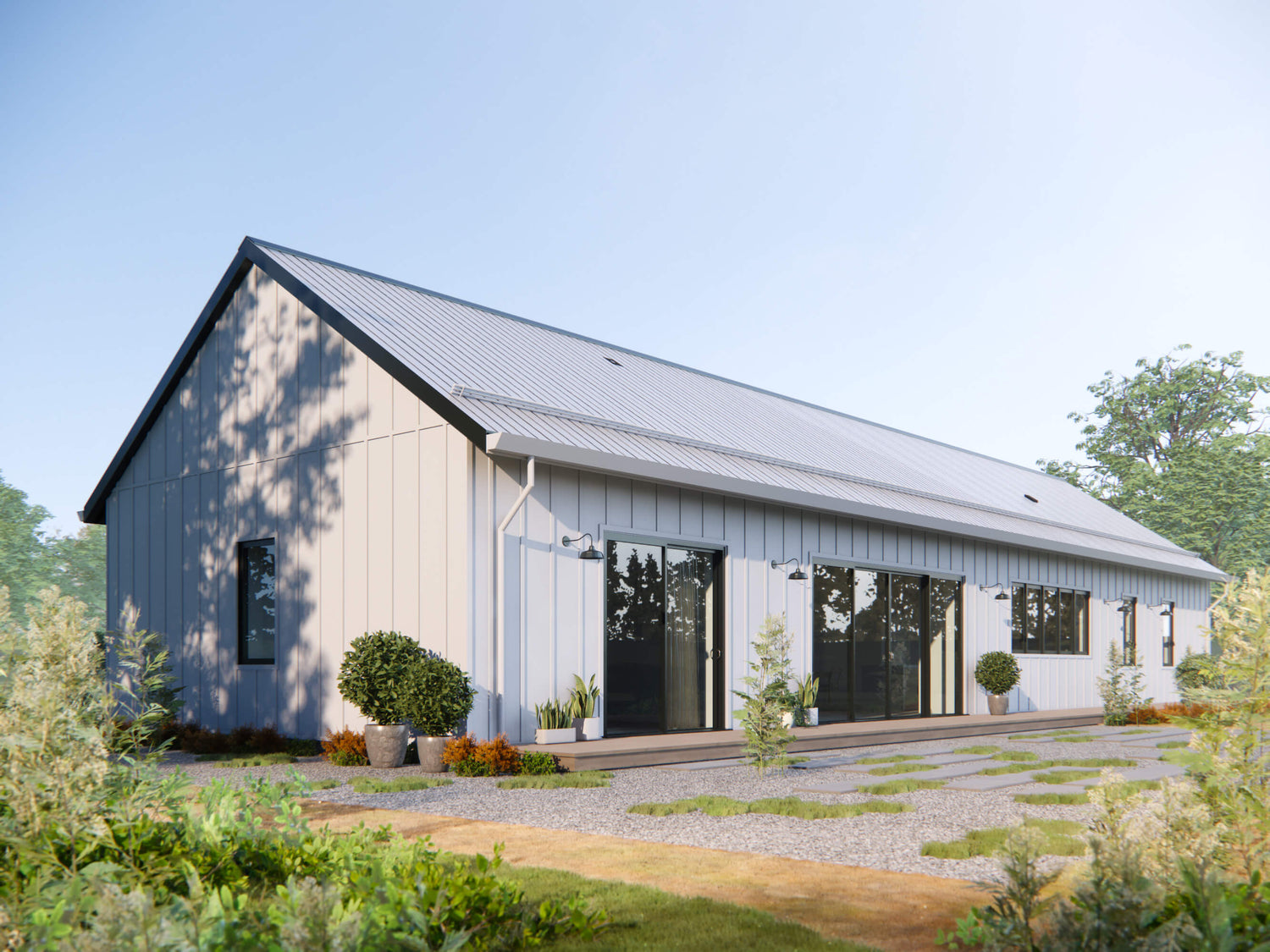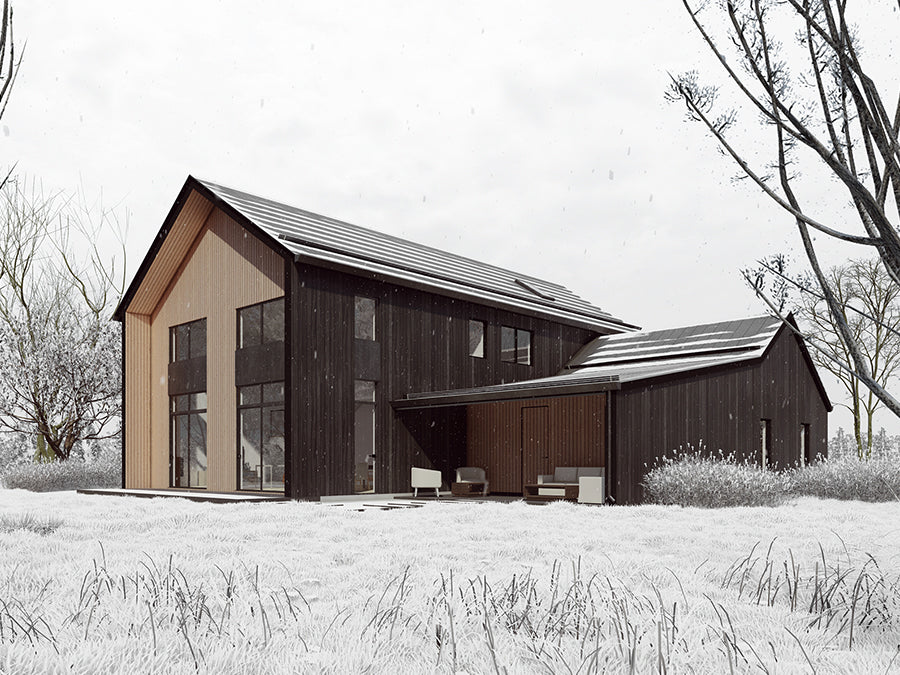The double stud wall, a popular choice among local green builders, is a remarkable wall assembly that prioritizes energy efficiency. As its name suggests, it consists of two layers—a sturdy inner stud wall and an outer wall—creating a continuous cavity for optimal insulation. The resulting thickness of approximately 12 inches sets it apart from traditional wall framing, offering superior insulation and structural advantages.
Though the double stud wall requires more materials compared to standard single-wall construction, its exceptional insulation properties make it a preferred option in cold climates like Vermont, Maine, Michigan, and New York. This efficient wall assembly finds its place in climate zones ranging from 5 to 7 and even beyond, providing homeowners with the warmth and comfort they desire while reducing energy consumption.
Double Stud Wall: An Introduction
Understanding the double stud walls concept begins with familiarizing oneself with the basic structure. A double-stud wall consists of two parallel rows of studs separated by a space, which is typically filled with insulation. This structural design significantly amplifies the thermal performance of exterior wall, reduces sound transmission, and provides an effective barrier against thermal bridging, a common issue in conventional construction leading to substantial energy loss. Double stud walls help maintain consistent indoor temperatures while reducing the need for excessive heating and cooling. As a cost-effective and environmentally conscious construction method, the versatility of double stud walls empowers builders and homeowners to tailor the wall assembly to specific climate zones and energy efficiency goals.
Double Stud Wall: Passive and Sustainable Design

Double stud wall construction is a significant component in designing passive, sustainable homes. For those unfamiliar with the term, a "passive house" is built with the aim of achieving extreme energy efficiency, thereby reducing its environmental impact while still maintaining a comfortable living environment. The role of double stud wall construction in this pursuit is multifaceted.
Foremost, one of the underlying principles of a passive house design is the need for superb thermal insulation. Integrating double stud walls increases the insulation value or R-value of the home's exterior considerably. This is due to the cavity filled with insulation between the two separate wall structures, which restricts heat transfer. As a result, the home stays warm during winter and cool during summer, thus reducing reliance on energy-consuming heating and cooling systems.
Moreover, passive homes prioritize an airtight building envelope. This means reducing any loss of conditioned air and preventing uncontrolled entry of outdoor air, which can
impact energy efficiency. The generous space provided by a double stud wall construction allows for comprehensive insulation and an uninterrupted air barrier, further supporting the airtightness of the building.
One of the challenges in constructing a thermally efficient home is dealing with "thermal bridges". These are areas, such as where exterior wall meet roofs or floors or around windows and doors, that can allow more heat to pass through than the surrounding areas, leading to heat loss. However, double stud wall systems are effective in mitigating thermal bridging as the insulation layer separates the inner wall and outer wall.
In terms of sustainability, double stud wall offers the opportunity to incorporate environmentally friendly materials, like wood or cellulose insulation. Plus, the energy efficiency gains of homes built with double stud walls mean lower greenhouse gas emissions over their lifespan when compared to traditional homes. In essence, double stud wall brings together thermal comfort, energy efficiency, and environmental stewardship, cementing its place as a critical strategy in passive house design and sustainable living.
Advantages and Disadvantages Double Wall Stud Construction
 Staggered vs Double Stud
Staggered vs Double StudAdvantages of Double Studded Walls:
-
Improved Thermal Performance: The added insulation layer significantly reduces heat transfer, helping to maintain a comfortable interior temperature and reduce energy costs.
-
Enhanced Acoustic Insulation: The added mass and separation between the walls help to reduce the transmission of sound, making it an ideal choice for buildings in noisy environments or where soundproofing is essential.
-
Increased Structural Strength: A double wall offers more strength and durability compared to a single wall structure, thus enhancing the lifespan of the building.
Disadvantages of Double Wall Construction:
-
Higher Material and Labor Costs: The requirement of additional materials and the complexity of construction increase the cost and can potentially prolong the construction timeline.
-
Reduced Interior Space: The added wall thickness can result in reduced interior space, which may be a significant factor in smaller buildings or in areas where space is at a premium.
-
Complexity in Construction: Construction details at windows, doors, and corners can become more complex with double wall construction, necessitating specialized knowledge and skills to ensure proper sealing against air and water intrusion.
-
Moisture Resistance: Due to this thickness, if any moisture enters the wall cavity—whether from inside via vapor diffusion, or from outside due to leaks—it can take a significantly longer time for the wall to dry out compared to a traditional wall.
Double Wall Vs Staggered Stud Wall
Double wall and staggered stud wall are two critical construction techniques that are frequently utilized to enhance a structure's thermal efficiency, sound insulation, and overall durability. Each of these methods brings to the table distinct benefits and differences that are incredibly valuable for those operating in the fields of construction, architecture, or design.
Specifically, the staggered stud wall technique creates a seamless insulation layer for the house, effectively eliminating the phenomenon of thermal bridging often found in conventional wall framing systems.
On the other hand, double wall construction, as the name clearly suggests, is a technique that results in the formation of two separate wall assemblies, with a strategically positioned insulation gap in between. This cleverly designed additional layer of insulation serves to increase the wall's R-value - a significant factor that represents thermal resistance, thereby boosting the energy efficiency of the entire building. Furthermore, the double-wall system acts as a powerful ally in the reduction of noise, courtesy of the additional mass and distinct separation between the two wall sections.
 Wood Stud STC Rules of Thumb
Wood Stud STC Rules of ThumbOn the other hand, staggered stud wall construction is a method wherein the studs (the vertical structural elements in the wall) are staggered along the length of a broad base plate. The studs on one side of the wall do not align with the studs on the other side. This configuration helps to break up the path of sound waves, thereby providing good acoustic insulation. The thermal efficiency of staggered stud walls is also higher than traditional single stud walls because there is less thermal bridging (heat transfer through the studs). However, one potential disadvantage of this method is that it may not provide as much structural rigidity as traditional or double wall systems, depending on the specific construction details.
Cost Difference
 Double stud wall cost comparison
Double stud wall cost comparison
Types of Insulation Used for Double stud walls
Fiberglass Batt Insulation
Originating from tiny fibers of glass woven together, fiberglass insulation is a widely-used choice. Its greatest strength lies in its affordability and ease of installation. It provides an adequate whole wall R-value per inch (between R-2.9 and R-3.8). However, compared to other options, fiberglass insulation is less effective in preventing air movement, and it can irritate the skin and lungs during installation.
Mineral Wool Insulation
Mineral wool insulation, made from molten rock or industrial waste slag spun into fibers, is renowned for its superior fire resistance and excellent soundproofing capabilities. It has a slightly higher whole wall R-value per inch (about R-3.1 to R-3.4) than fiberglass and is denser, which helps limit air movement. However, like fiberglass, mineral wool can irritate the skin and respiratory system during installation.
Dense-Pack Cellulose
Derived from recycled paper products, dense packed cellulose is an eco-friendly option. Treated with fire-retardant chemicals, it provides an R-value per inch similar to or slightly better than fiberglass and mineral wool (around R-3.2 to R-3.7). Cellulose insulation's higher density gives it better air barrier capabilities than fiberglass and mineral wool, and it also offers good soundproofing. However, it can settle over time, which might slightly reduce its insulative property.
For the double stud wall, it can create an insulated R value of 44, which is much more insulation compared with a single wall construction.
Spray Foam Insulation
There are two types of spray foam insulation: open-cell and closed-cell, both of which are derived from petroleum products. Open-cell spray foam has a lower R-value per inch (around R-3.5) but is more affordable. Closed-cell spray foam, on the other hand, has a high R-value per inch (around R-6.5), excellent moisture resistance, and adds structural strength, but it is also more expensive. Both types of spray foam can fill all nooks and crannies, providing increased air-sealing, but they require professional installation and have a higher environmental impact than options like cellulose insulation.
Rigid Foam Insulation
Rigid foam insulation, often made from polystyrene, polyisocyanurate, or polyurethane, offers high R-values per inch (R-4 to R-6.5) and excellent moisture resistance. These boards are easy to install, primarily used for continuous exterior insulation to limit thermal bridging. They are more expensive than materials like fiberglass or cellulose insulation and have a higher environmental impact due to their manufacturing process.
Frank Floor plan - 3BD Super Green House

A prime example of a home using a double stud wall is our 3BD Super Green House which is based on our standard 3BD Large Home. The exterior walls are 15-16" thick and the wall cavity is filled with lots of insulation. By having the double stud wall filled with insulation, the walls better function as a barrier against the cold in the winter and retain cold air in the summer.
We are excited to provide simple plans for people to start building a sustainable & super-insulated houses. Because we believe building a house is for generations to come, and for the betterment of people & the earth. With our 3BD Super Green house, the building process uses less artificial materials while making sure that the exterior wall and interior wall are both functional and high insulation.




 Fiberglass Batt Insulation
Fiberglass Batt Insulation Mineral Wool
Mineral Wool Dense-Pack Cellulose
Dense-Pack Cellulose Spray Foam
Spray Foam Rigid Foam
Rigid Foam
