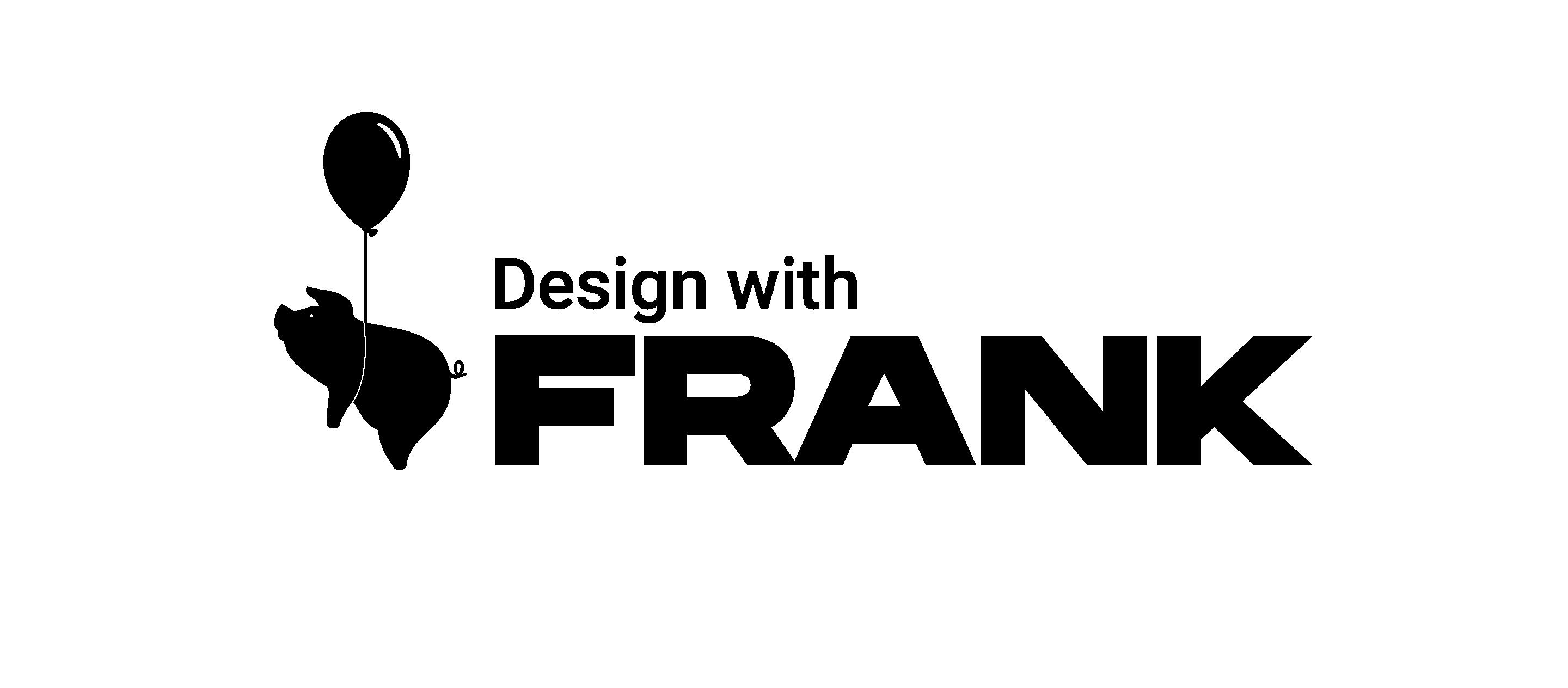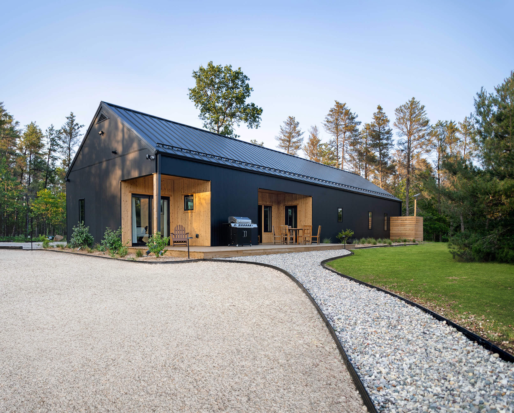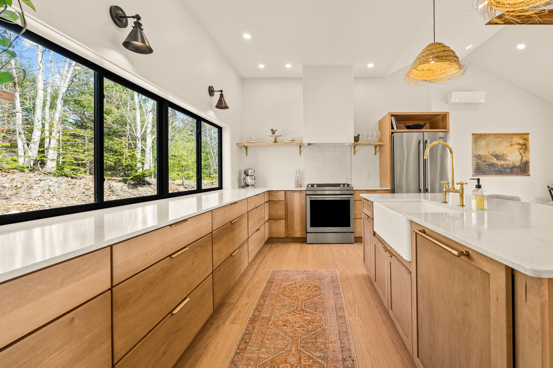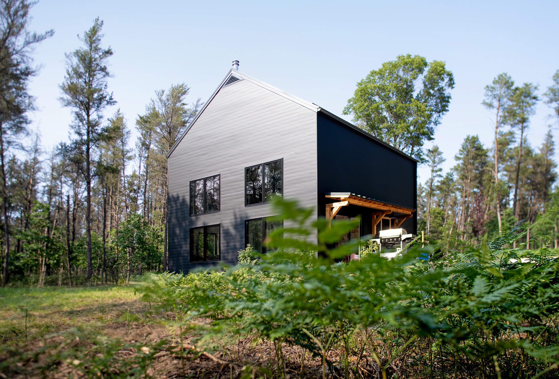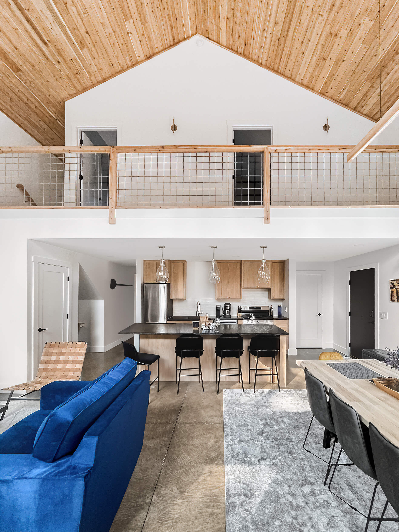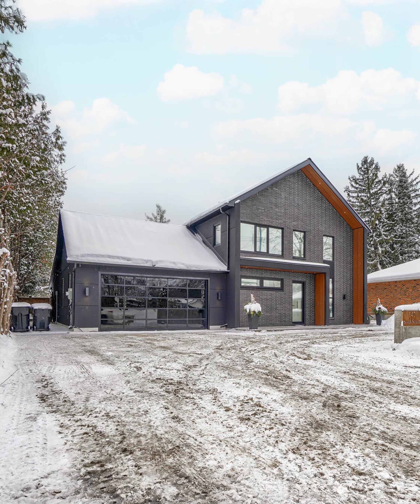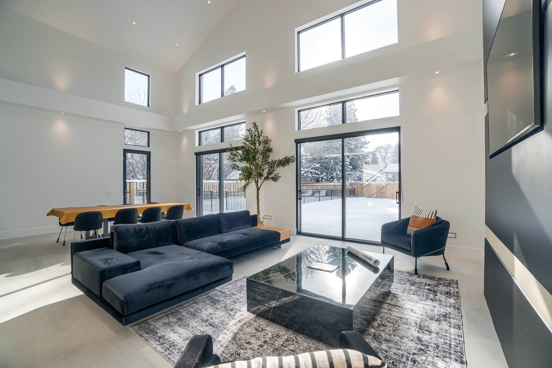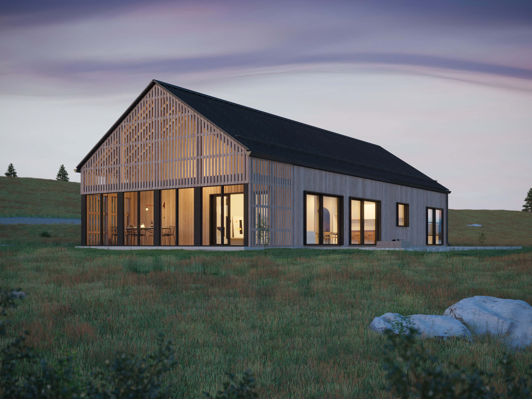
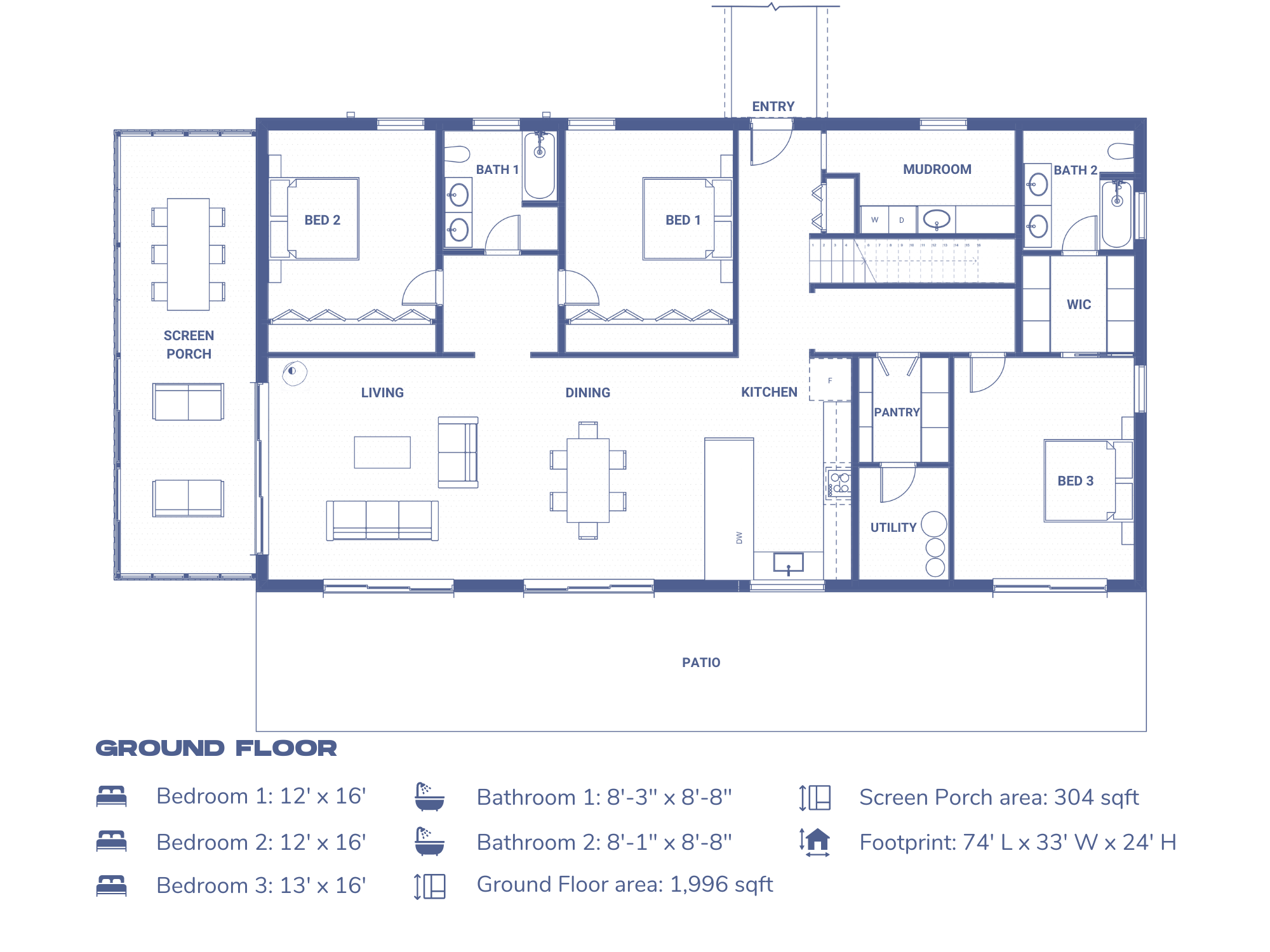
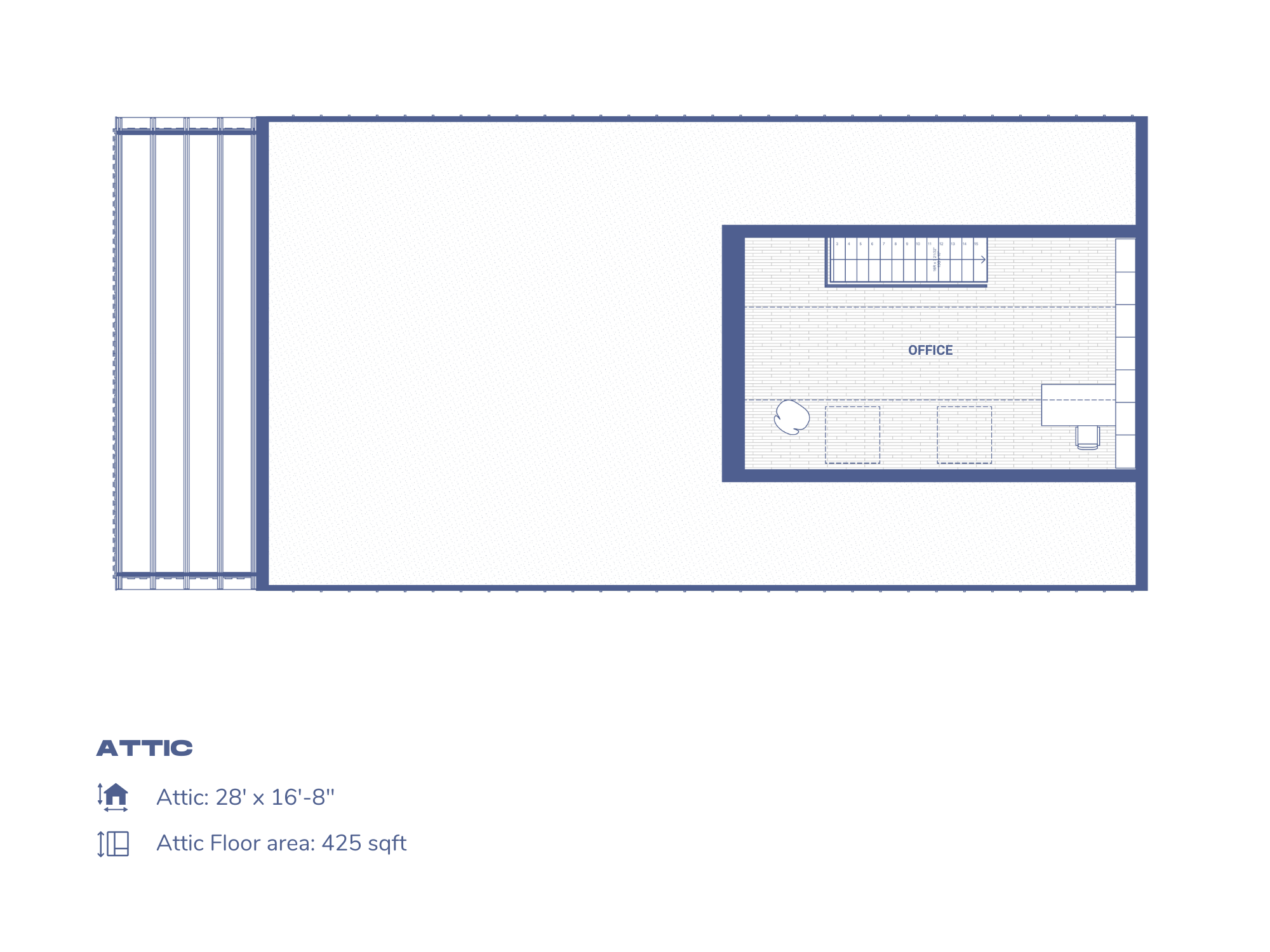
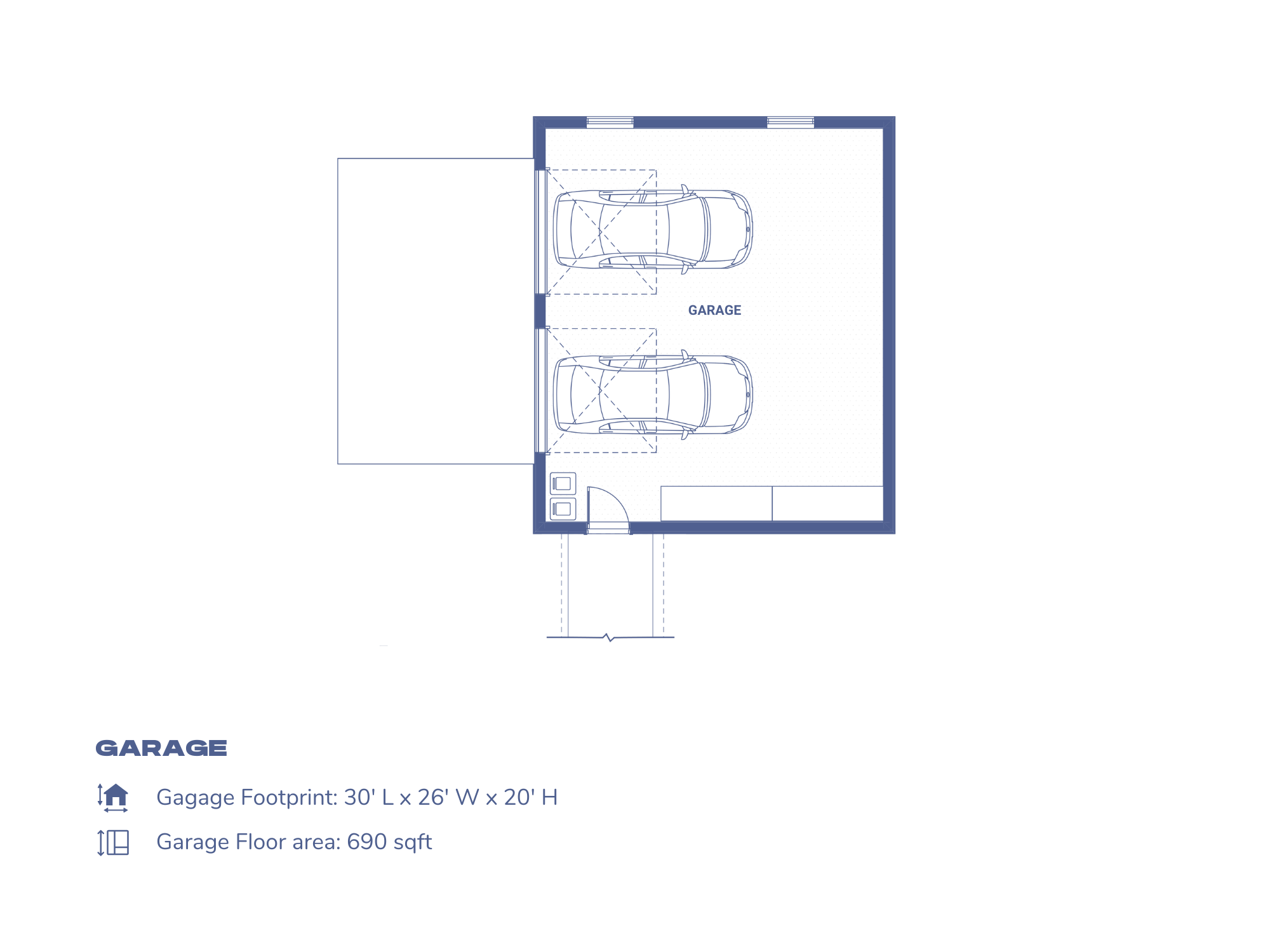
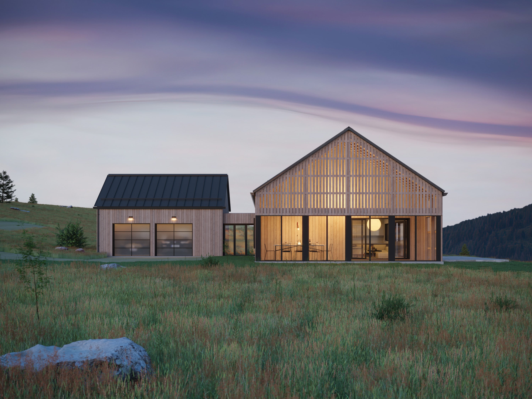
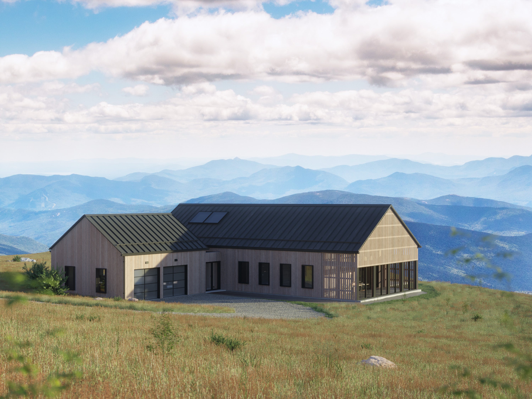
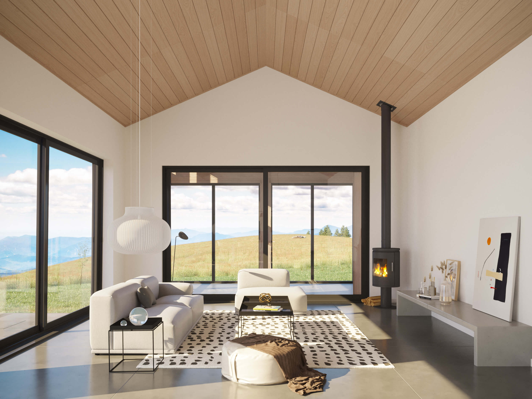
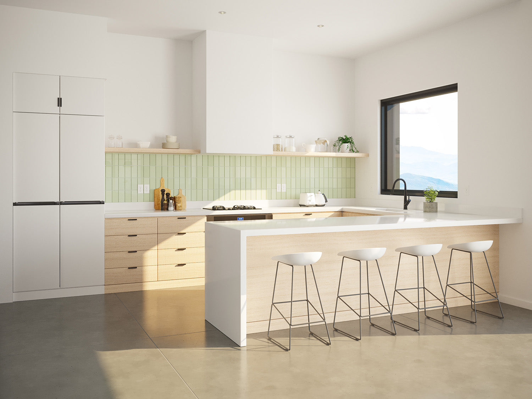
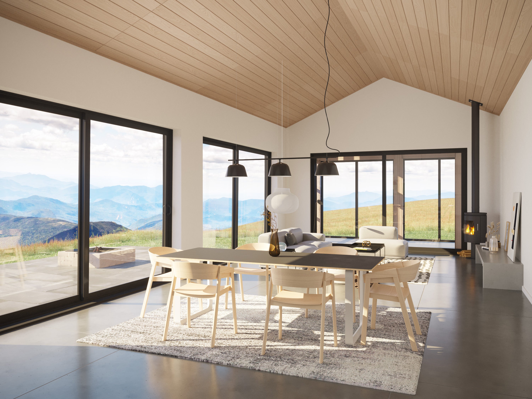
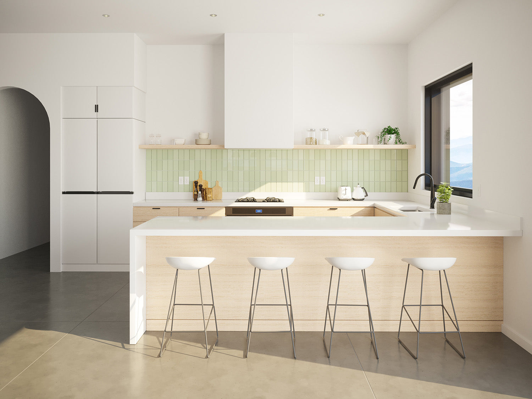
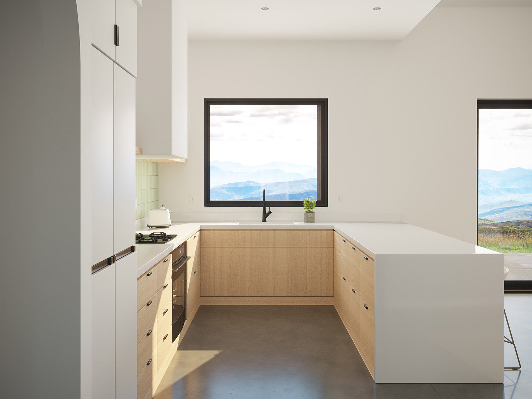
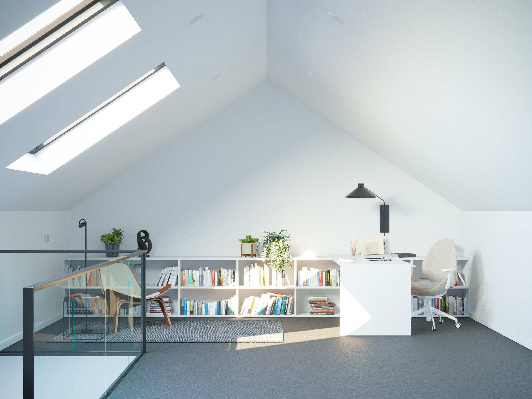
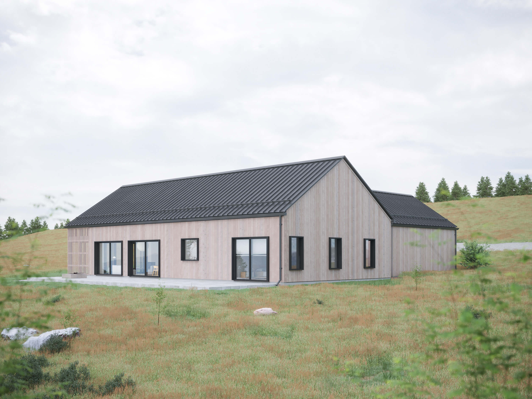
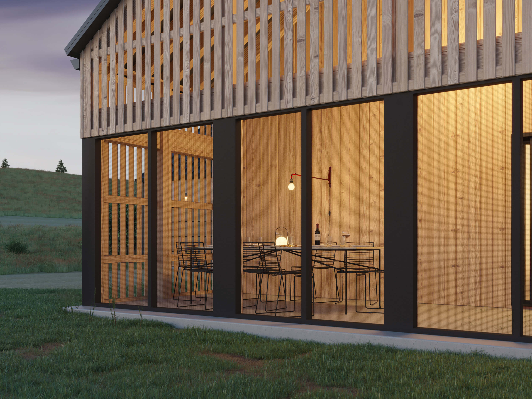
3 Bedroom Extra Large House
The 3 Bedroom Extra Large Model is designed for multiple usages of home. It has everything you dream of a large main bedroom, a private work office, an open concept living space, and large bedrooms for kids and family.
The living space is an open concept. Below the double-height ceiling, it is the living room and dining room. Each room has a double glass sliding door that brings tons of daylight and outdoor scenes into the house.
The U- shape kitchen is perfect for cooking enthusiasts. With tons of storage and countertop space, you can make the 5-course meal at once with the extra needed table. And a large window by the sink brings lights into your beautiful dishes. It also includes a large pantry behind the kitchen for all the ingredients.
The main suite includes a walk-in closet and a large bath with double vanity. The other bedrooms are a good size with a wall of closet space for storing all the clothes and toys.
The upstairs attic space includes a flexible open room that can be figured into a bedroom, studio, or office space.
The coolest part! The plan includes a large screen porch, where you can host your favorite outdoor summer dinner without bugs and rain.
 |
Ground floor interior area: 2,079 sqft Screen Porch: 314 sqft |
 |
House : 64' L x 33' W x 24' H Screen Porch : 32' L X 10' W X 24' H Garage : 30' L x 26' W x 18'-5" H |
 |
Master Bedroom: 12-11' L x 15'-3" W Bedroom 1 (excluding Closet): 12' L x 13'-7" W Bedroom 2 (excluding Closet): 12' L x 13'-7" W Office (Attic): 28' L x 12'-10" W |
 |
Living room: 18'-3" L x 15'-9" W |
 |
Dining room: 13' L x 15'-9" W |
 |
Kitchen: 10'-6" x 15'-9" W |
 |
Pantry size: 6'-5" L x 7' W |
 |
Screen Porch: 9'-10" L X 32' W X 24' H |
 |
Master Bathroom: 8' L x 8'-7" W Bathroom 1: 8'-3" L x 8'-7" W |
 |
Mudroom: 12'-4" L x 9'-3" W |
 |
HVAC system: Mini-split, HRV, ERV |
Study Plans Package
See the Study Plans Detailed - Click Here
The Study Plans Includes:
• 9 - 15 sheets of Digital PDF Format Drawings
• Floorplans
• Exterior Elevations
• Building Sections
• Kitchen and Bathroom elevations
• Kitchen Cabinet chart
• Wall details with materials
* Easy upgrade. We will deduct the study set payment when you purchase the building plans.
Designed to help you take the first step toward building your green home, the drawing pack contains everything you need to make informed choices about your home. The drawing pack comes in a digital PDF file and includes 15 sheets of architectural drawings with detailed dimensions. This set can be used to get an exact cost estimate and inquire about the local permit process.
Note * The study set does not grant a license to the user to build the house using these plans. It is intended as a general inquiry and guide.
Building Plans
See the Building Plans Detailed - Click Here
The Building Plans Package Includes:
• 17 - 30 sheets of Digital PDF Format Drawings + CAD and 3D Files
• Wall types with materials
• Floor plan
• Roof Plan
• Foundation Plan
• Truss Plan
• Deck Framing Plan
• Exterior Elevations
• Building Sections
• Wall Details and Eaves Details
• Windows and Doors Schedule
• All Interior Elevations
• Cabinet Schedule
• HVAC and Faucet Plumbing Plan
• Duct Plan
• Electrical Plan
• Foundations details
When it comes to building your dream home, there is one thing that should always be on the agenda: obtaining a set of quality drawings. Our package includes details and CAD and 3D files to collaborate with your local designer, engineer, specialty consultants, and builder. Our design team also offers design edits in-house if needed.
The blueprint package includes 26 sheets of drawings and information! With our blueprint package, you can get bids from contractors, have your plans prepared and stamped by a local engineer, and apply for a building permit with your local code enforcement office. Our package lets you break ground as soon as possible, streamlining the building process and turning your dream home into a reality.

Floorplan Design Customization
Need to make changes? Our professional design team can provide customization services for our existing floorplans. We will provide a free price quote within 1 to 3 business days.
FAQ
What is Study Plans Package?
See the Study Plans Detailed - Click Here
The Study Plans Includes:
• 9 - 15 sheets of Digital PDF Format Drawings
• Floorplans
• Exterior Elevations
• Building Sections
• Kitchen and Bathroom elevations
• Kitchen Cabinet chart
• Wall details with materials
* Easy upgrade. We will deduct the study set payment when you purchase the building plans. Email us with your Order Number when you are ready to purchase the building plans
Designed to help you take the first step toward building your green home, the drawing pack contains everything you need to make informed choices about your home. The drawing pack comes in a digital PDF file and includes 15 sheets of architectural drawings with detailed dimensions. This set can be used to get an exact cost estimate and inquire about the local permit process.
Note * The study set does not grant a license to the user to build the house using these plans. It is intended as a general inquiry and guide.
What is Building Plans Package?
See the Building Plans Detailed - Click Here
The Building Plans Package Includes:
• 17 - 30 sheets of Digital PDF Format Drawings + CAD and 3D Files
• Wall types with materials
• Floor plan
• Roof Plan
• Foundation Plan
• Truss Plan
• Deck Framing Plan
• Exterior Elevations
• Building Sections
• Wall Details and Eaves Details
• Windows and Doors Schedule
• All Interior Elevations
• Cabinet Schedule
• HVAC and Faucet Plumbing Plan
• Duct Plan
• Electrical Plan
• Foundations details
When it comes to building your dream home, there is one thing that should always be on the agenda: obtaining a set of quality drawings. Our package includes details and CAD and 3D files to collaborate with your local designer, engineer, specialty consultants, and builder. Our design team also offers design edits in-house if needed.
The blueprint package includes 26 sheets of drawings and information! With our blueprint package, you can get bids from contractors, have your plans prepared and stamped by a local engineer, and apply for a building permit with your local code enforcement office. Our package lets you break ground as soon as possible, streamlining the building process and turning your dream home into a reality.
What is the estimated cost to build a FRANK home?
The cost to build a FRANK home varies depending on factors such as location, choice of builders, and the desired level of finishes. Generally, our customers receive quotes in line with local average construction costs, ranging between $250 - $600 per sqft. For a more accurate and detailed estimate, we recommend purchasing the study set and sharing it with your preferred builder.
How can I customize a FRANK floor plan design?
Our blueprint package includes CAD and 3D model files, allowing you to work with a local designer to customize the floor plan according to your preferences and site conditions.
Additionally, we have an in-house design team that can provide minor design customization services. To request customization, please submit your requirements via this link, and we will respond with a quote and estimated time frame.
Is it possible to modify the exterior materials of a FRANK home based on my preferences?
Yes, the exterior materials can be adjusted according to your preferences in consultation with your local builder. Our drawings focus on the dimensions of the building, allowing for flexibility to change exterior materials and accommodate different thicknesses.
Should I choose the study set package or the building plans package for my FRANK home project?
The study set is intended for early-stage planning, such as obtaining quotes, searching for land, and consulting with local builders and permitting authorities. However, the study set cannot be used for actual construction, and we do not grant a license to build our designs with a study set.
The building plans, on the other hand, is designed for obtaining detailed cost estimates, building permits, and actual construction. It includes comprehensive building details and a material list, simplifying the building process and permitting procedures. The building plans package comes with a single building license.
Are the plans compliant with my county's building code?
Our designs adhere to the International Residential Code (IBC) standards at a federal level. We have optimized our homes for insulation appropriate for a wide range of climates. While our customers have secured building permits in over 21 states, local county specifications can differ. We advise consulting with your local building department to ensure all requirements specific to your area are met.
What type of license and stamp do the plans grant me?
You are granted a single-use building license when you purchase a blueprint package. This license permits you to build one home using the provided plans. Please note that the plans are copyrighted, and any unauthorized reproduction, modification, or reuse is prohibited.
As for stamps, our plans are not pre-stamped by an engineer or architect. This is because local requirements vary, and you may need to have the plans reviewed and stamped by a licensed professional in your jurisdiction. It is essential to consult your local building department to determine if a stamp is required and to ensure the plans comply with local regulations.
