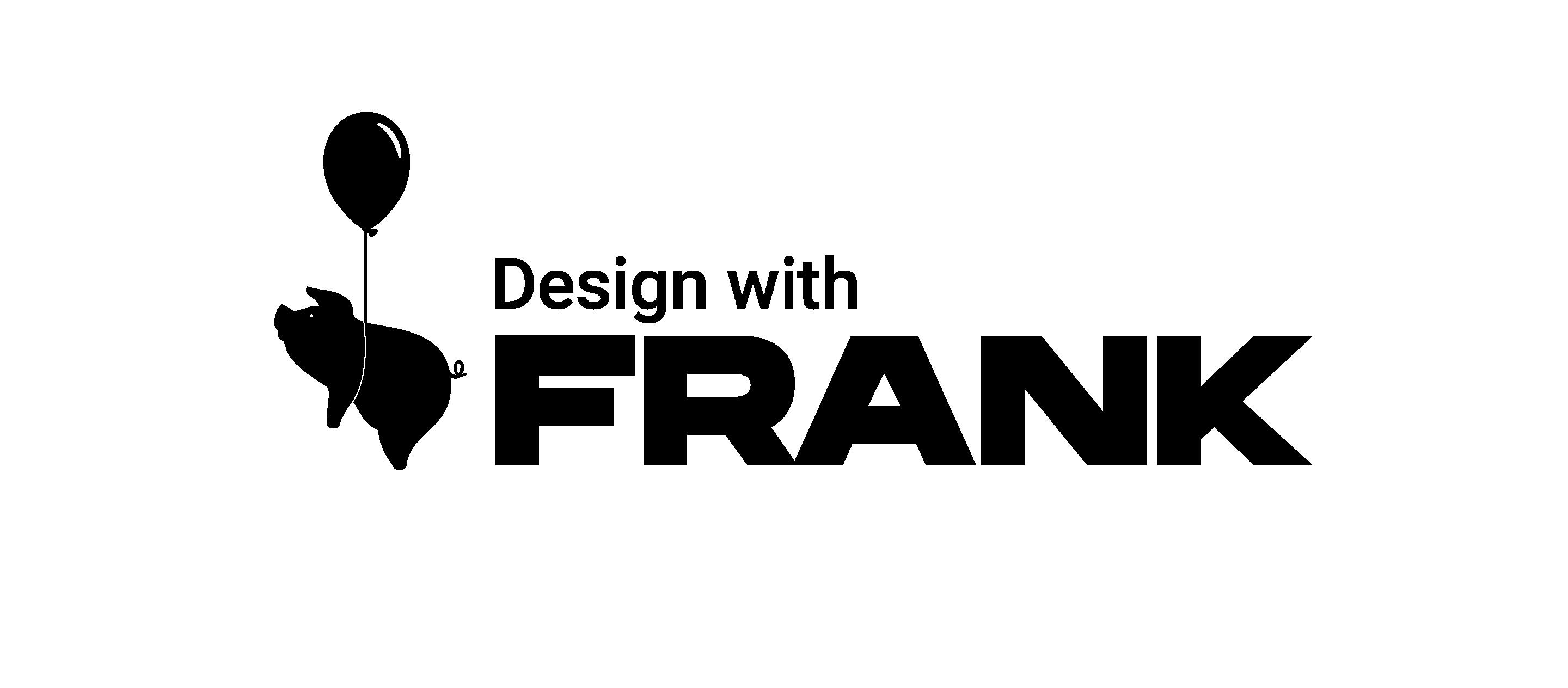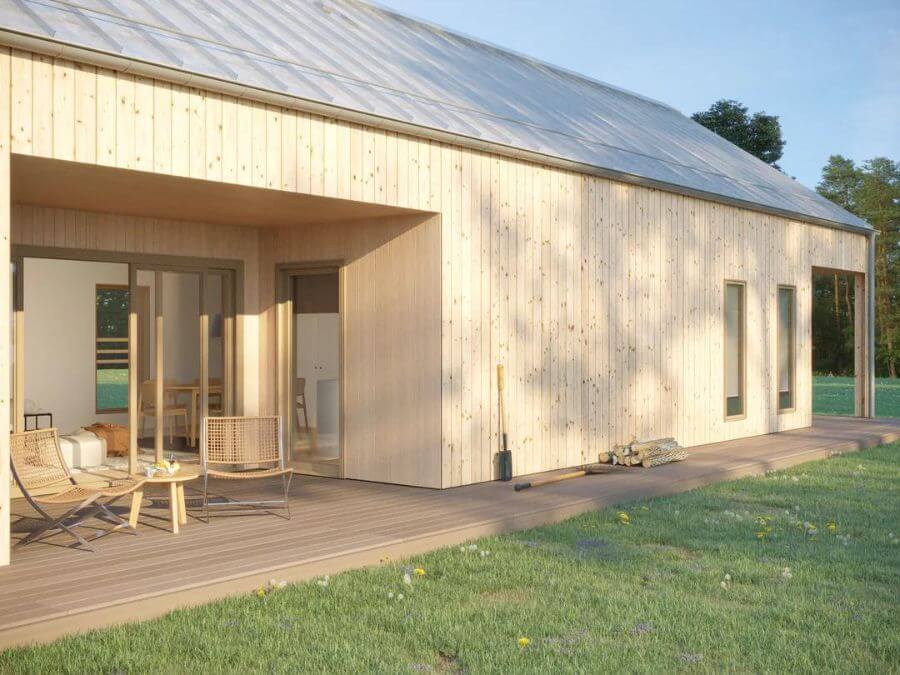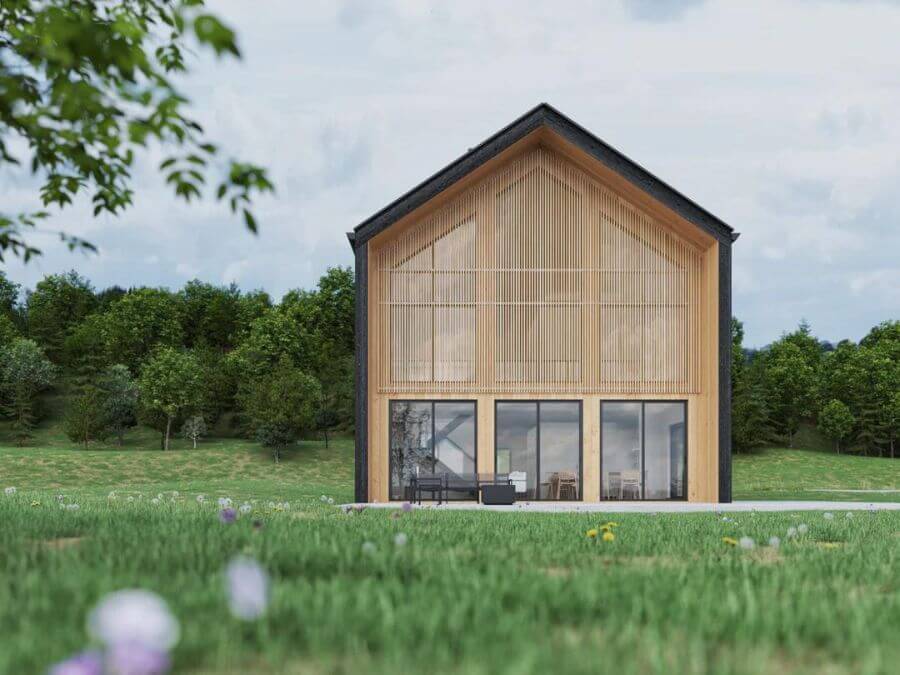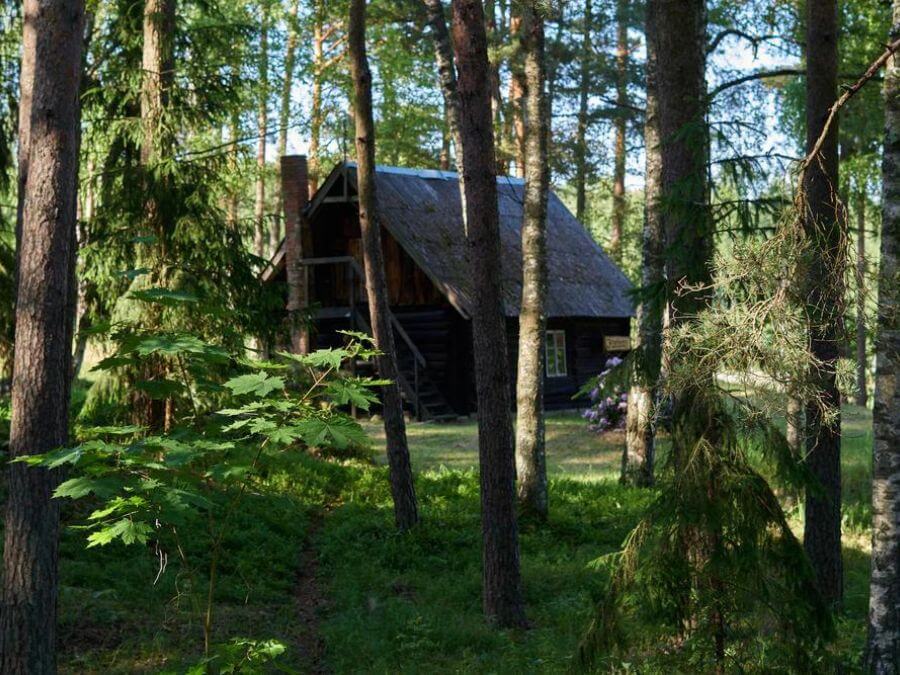Designing your own home is an exciting endeavor. However, taking on this project is no small feat. You may find yourself scratching your head at where to begin in this process.
The home design process does not have to be all foreign. There are four essential tips to consider when embarking on the early stages of your home design process. Considering these points will make your design journey as smooth and enjoyable as possible. Overall, the proper home design process should allow your creative potential to flourish.
1. Plan Ahead With a Blueprint
Bedrooms
Proper planning is the most crucial element in a successful home design project. For example, consider how many bedrooms you might want and what the function of each room will be. Do you want to have a guest room for out-of-town visitors? Do you work remotely and want an extra bedroom to use as a quiet office space?
Think also about the purpose and dimensions of your rooms. Kids' bedrooms can be smaller, such as 8x10, or 10x10. You also can consider putting a built-in bed or closet to create a compact space. The master bedroom can be much larger, such as 13x15 or 15x15. Your office can be smaller, and with a murphy bed that can convert to a guest bedroom for added versatility.
Living Room
When planning your living room, take into consideration the primary use of the room when designing the layout. Do you envision a quiet, quaint space to read and unwind in? Or do you desire a large, open room as the hub of your house for movie nights?
You can also incorporate large windows in your living room for ample natural light. If you are an art buff and want extra wall space to display all of your amazing finds, you can account for that as well in your design.
Dining Room
A dining room can be a wonderful place to gather with loved ones to share a meal. If you have a large family or a full friend group, you can allot a large and inviting space for dining. However, if you live a smaller, more close-knit lifestyle, you can utilize a kitchen nook or keep your dining room size modest.
Kitchen
Coming up with the right design for your kitchen comes down to the amount of time you intend to spend in it. Some have a passion for cooking and perfecting recipes, and therefore want top-of-the-line appliances with a massive granite island. While others prefer a good takeout meal and may just need a small space with a sink, stove, and a place to brew coffee.
Additional Functions
Storage is an often overlooked yet necessary feature of any functioning home. Consider this: do you have larger items that require a greater deal of space to store? Will you want a detached garage or finished attic for extra storage? Remember to include space for additional functions like storage in your blueprint.
2. Choose Your Finishes
Homeowners want a house that can last for decades. That is why it is imperative to research and select building materials that optimize the sustainability of your home. Sustainable materials like bamboo, cork, reclaimed wood, or metals are not only better for your home and body, but the environment as well. Initially, these finishes may be pricier upfront but will be sure to last.
It is important to note that different types of finishes can greatly impact your overall building costs. For example, laminate kitchen counters cost roughly $10 to $30 per square foot, while marble kitchen counter costs $75 to $200 per square foot.
Additionally, a polished concrete floor costs approximately $3 to $5 per square foot, while an oak floor is anywhere from $12 to $24 per square foot. Splurging or cutting back on certain materials comes down to the priorities and budget of the homeowner. FRANK’s custom blueprints always incorporate top-quality, eco-friendly materials for optimal sustainability.
3. Architectural Features
Consider also the desired architectural features you wish to incorporate in your new home. Features such as tall ceilings, large windows, sliding doors, built-in shelves, etc. all should be specified in your blueprint.
4. Consider The Future in Your Design
In addition to your personal future, you may want to consider future ways you will utilize your new build for profit. For example, if you plan to rent out your home when not in use via AirBnB, consider elevating certain features that may be appealing to renters, such as a larger master bedroom.
If you plan on living in your new construction for a few years then selling it, investing in more durable materials upfront may weather more favorably. Quality materials will help maintain your home’s value through the years. That way, when it comes time to sell, you will attain the best price possible.
Furthermore, installing eco-friendly energy systems, like solar, can help you save significantly on energy costs through the years. These systems may cost more upfront but will yield remarkable savings on your utility bills. Not only will your wallet thank you, but the earth will as well.
Lastly, if you are looking to build multiple constructions on your property, consider the size and overall aesthetic you want to achieve. If you make your current build too large, you may not have enough space for plans for additional properties.
Designing your home with FRANK not only considers your family’s future but also respects nature’s. FRANK’s eco-friendly materials and green design plans seek to design the optimal home with minimal environmental impact. At FRANK, we believe the building is for you and nature. The two in harmony make for a happy and healthier earth.




