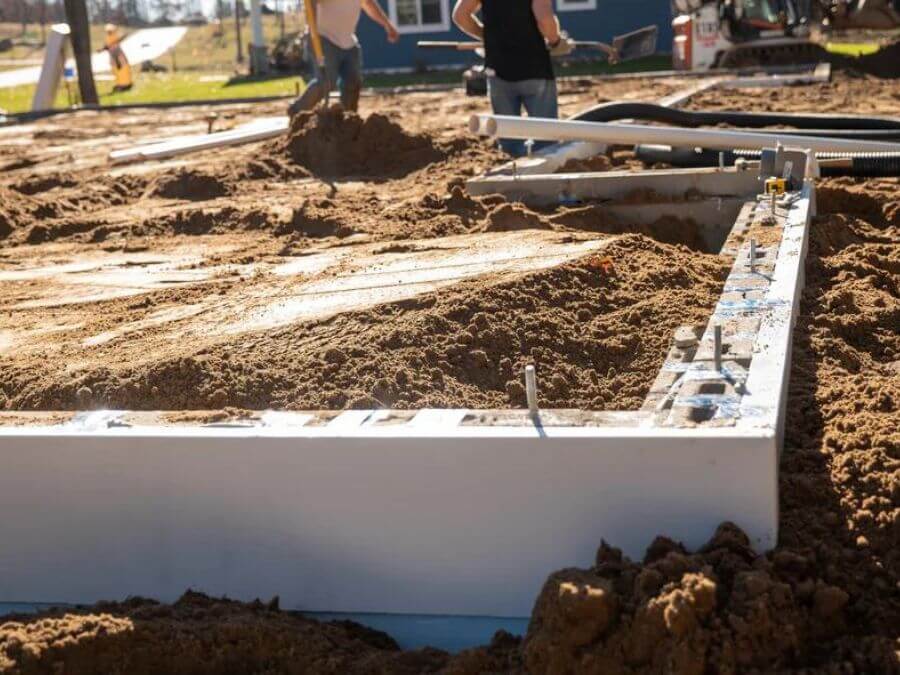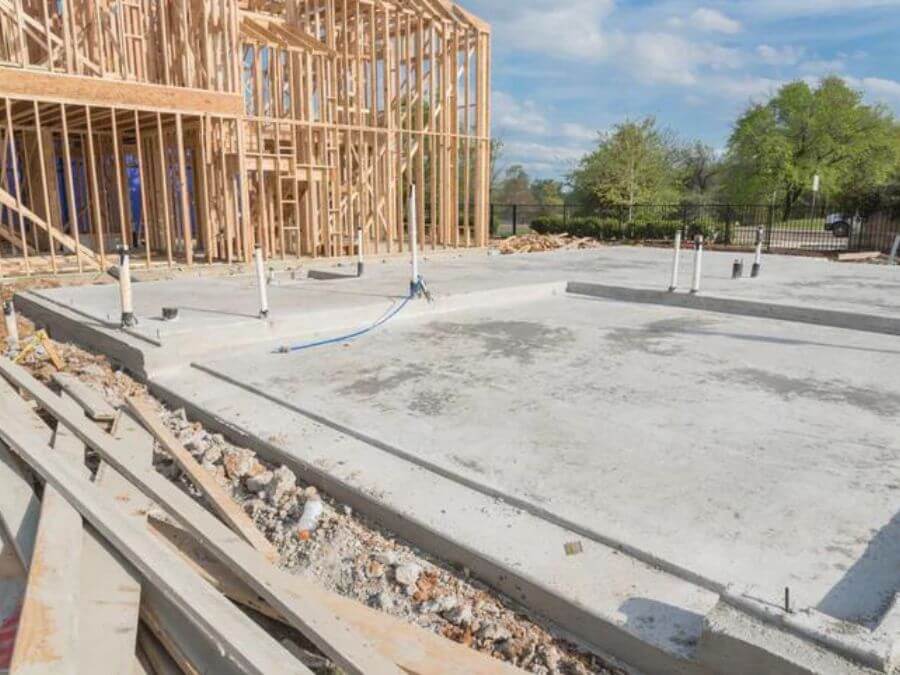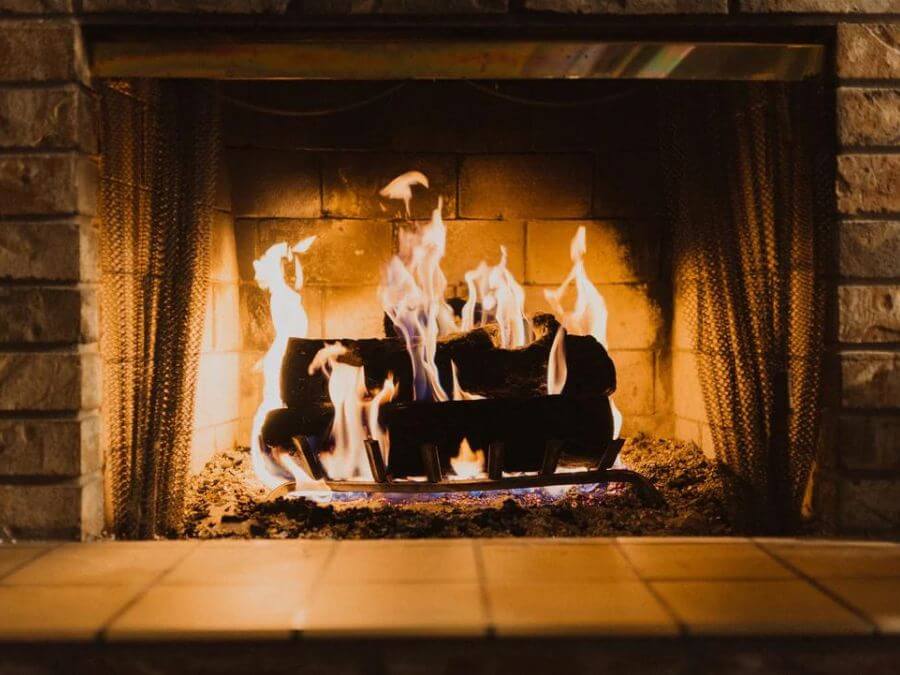When land is uneven, sloped, or in need of reaching a higher elevation, a “stem wall” is the answer. Stem walls are constructed with a spread foundation to support the added weight of the flooring above. This enables a level floor to be obtained in areas where it is needed.
When building a stem wall, a proper spread foundation is used to distribute the weight over a larger area. This is computed by professionals to give just the right proportions for the load needed. The area and weight help to determine the spread as well as general soil conditions. Compaction of the soil can increase the load-bearing capability of the ground area itself.
The spread area is larger than the wall to distribute the weight over a larger area. This means that the base on which the stem wall sits will be larger than the dimensions of the stem wall itself (footprint width and length). For example, the typical stem wall is 4 feet deep and 10 " wide while the footing is 12 inches thick and 24 inches wide.
The stem wall has a continual solid connection from the larger base to the contact point of the slab, which ensures a proper foundation is obtained for the higher area.
The base of the stem wall is called a footer. The footer will go below the frost line if appropriate to ensure that no shifting will occur. The stem wall will be directly on top of the footer with the total diagram of it looking like an upside down “T”. This is in order to account for the spread base or foundation. The wall then can come out of the ground to the specified height. Soil can be installed and compacted under the slab area which is poured over the soil and top of the stem wall. This makes for a great installation that will endure longer and better where uneven ground or elevated slab is needed. This can also be used in an area that is flood-prone to increase the slab height.
Our FRANK wood house series base package is designed with a stem wall foundation system which is quite universal for many climates. Contact the FRANK Team to see if this is a good foundation option for your building project.




