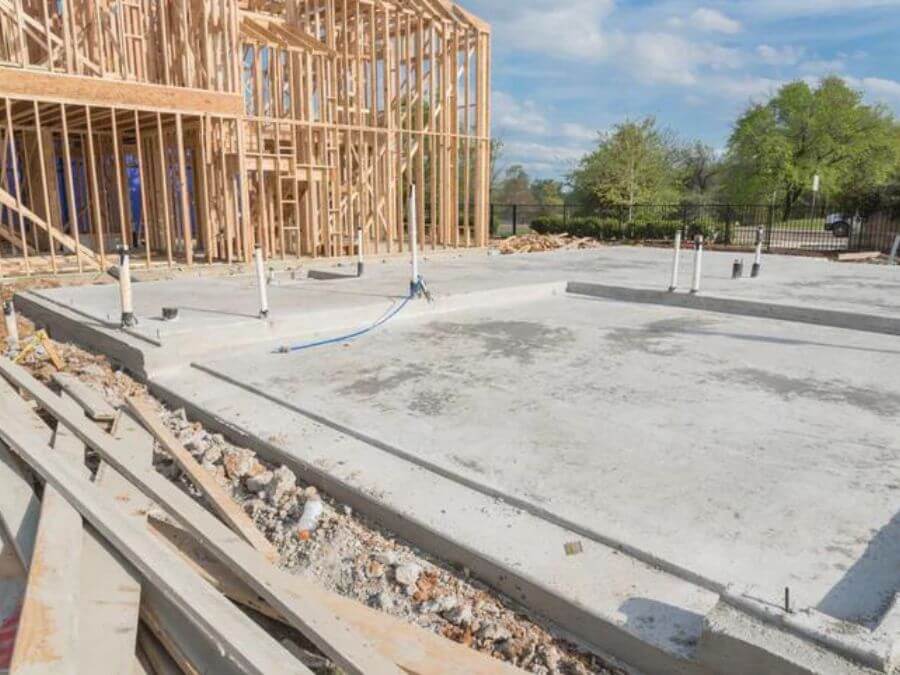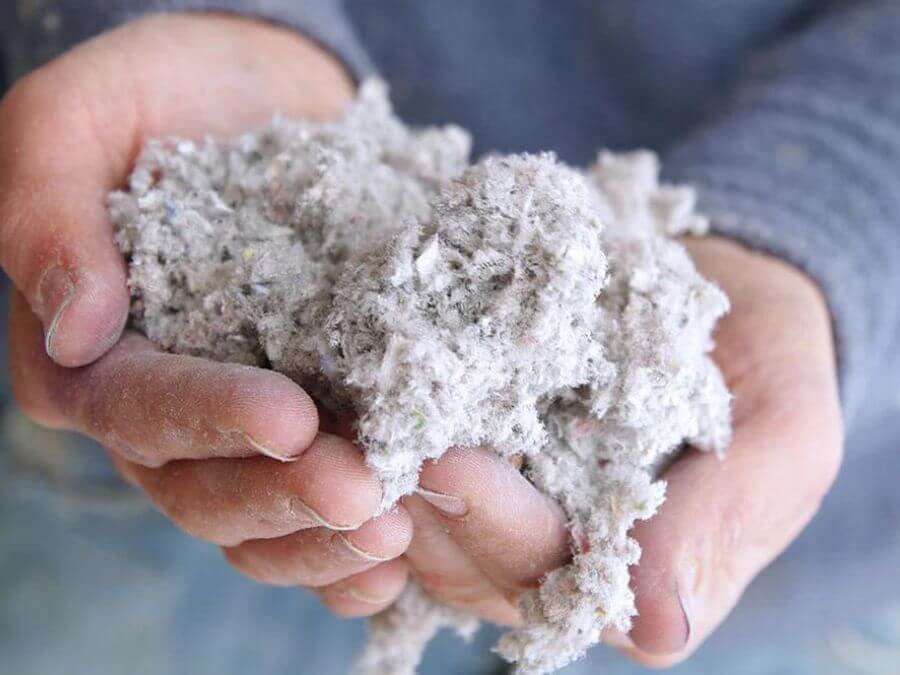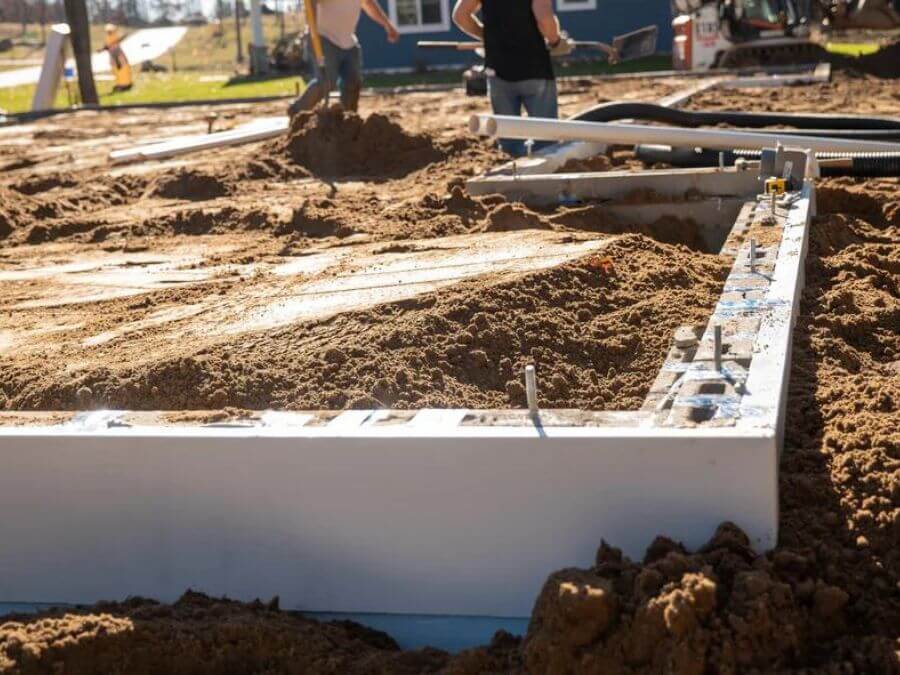The term “slab on grade” describes a building technique used to supply a strong foundation for a building structure. This is an effective method to provide needed structural integrity to support walls, upper floor construction and load bearing requirements to complete the building project. It also gives a good base for flooring on the first floor of the building. The “slab on grade” is made of concrete to the thickness required by the engineers or architects and in compliance with the proper building codes.
The “slab on grade” is concrete poured over a layer of an approved vapor barrier material that usually has been placed on a base of gravel to allow better drainage. It is placed directly on the ground (grade) level. If the concrete is all poured at one time, it is called a “monolithic” slab. In this way, there are no breaks in the concrete between pours. Wire mesh is used to reinforce the concrete. The area around the edge of the concrete is poured to a greater thickness and reinforcing rods installed for a stronger perimeter.
Areas within the slab that bear more weight from above are made stronger by pouring a thicker layer of concrete. These variations are stipulated by engineering or architectural professionals to insure building integrity and longevity.
The “slab on grade” foundation is extremely efficient due to the dual purpose function of the basic material. The main disadvantage of doing a basement or stem wall foundation is that it requires a lot more excavation which can be incredibly expensive. Other than that, both basement and stem wall foundations use more concrete because of the walls. In the case of a basement, a lot of lumber is also needed to create the first-floor deck.
There is a frost protection procedure that is necessary and very effective in areas where needed. The slab is protected from the cold through the use of 2 sheets of rigid, polystyrene insulation on the outside perimeter of the slab. By laying a piece of rigid foam flat at the bottom of the thicker concrete perimeter and abutting a horizontal piece of rigid foam on the outside wall of the slab itself, it effectively insulates the concrete, improving structural integrity by decreasing the chances of the soil beneath freezing and cracking the slab. For more extreme cold areas this foam can be used under the slab. FRANK has used this protection method with several customers building in cold climates like Maine, Michigan, and Washington state. Our team can help you determine the exact dimensions of the foam needed based on your area and climate.
This method of insulation allows the footings (thicker concrete) around the perimeter and the slab itself to retain warmth from the home’s heated area above. This method was started by Frank Lloyd Wright (1936) and has been in use in Sweden, Finland and Norway after WWII. As a proven method, it answers a lot of concerns and gives us needed relief from the burden of digging a basement or installing deep footings.




