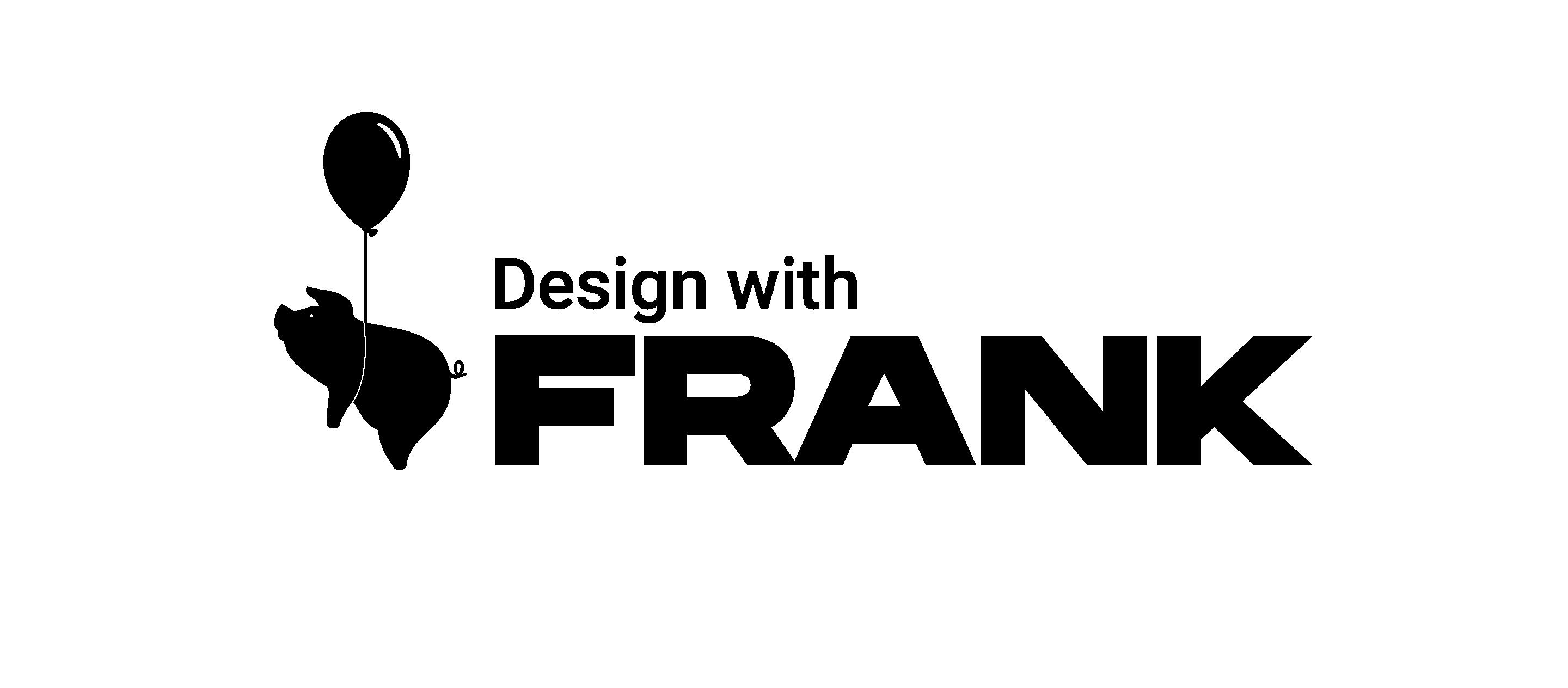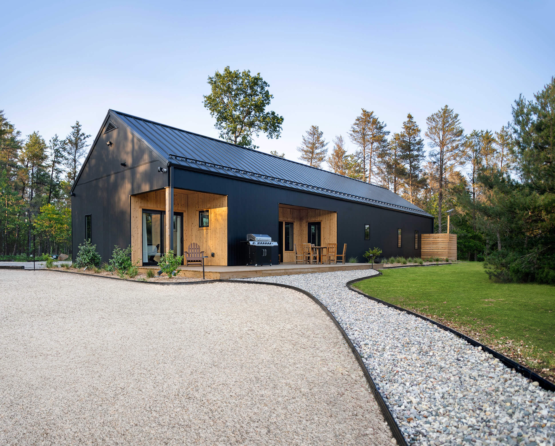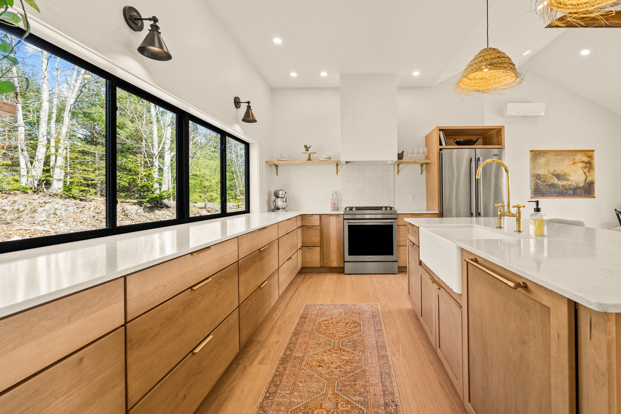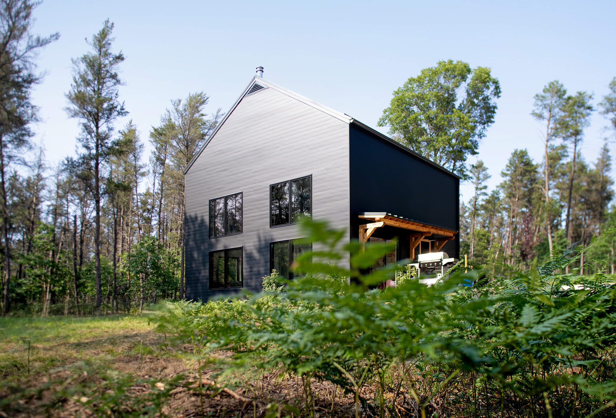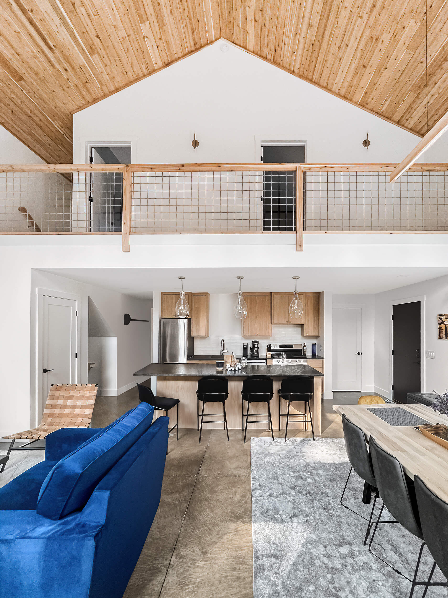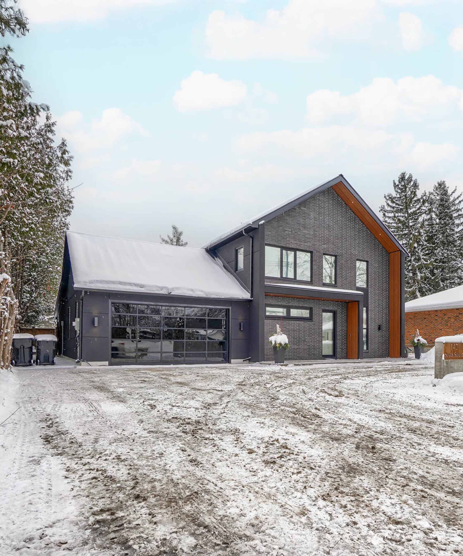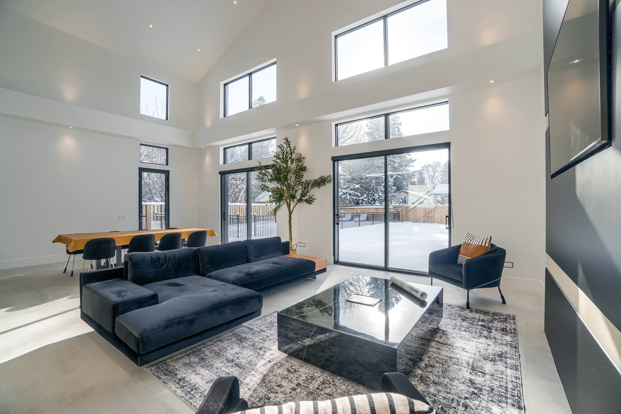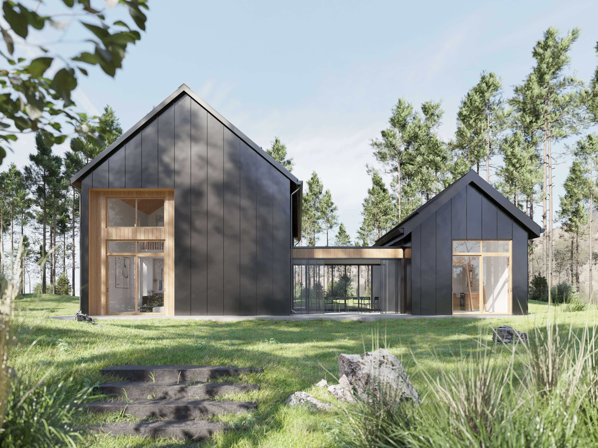
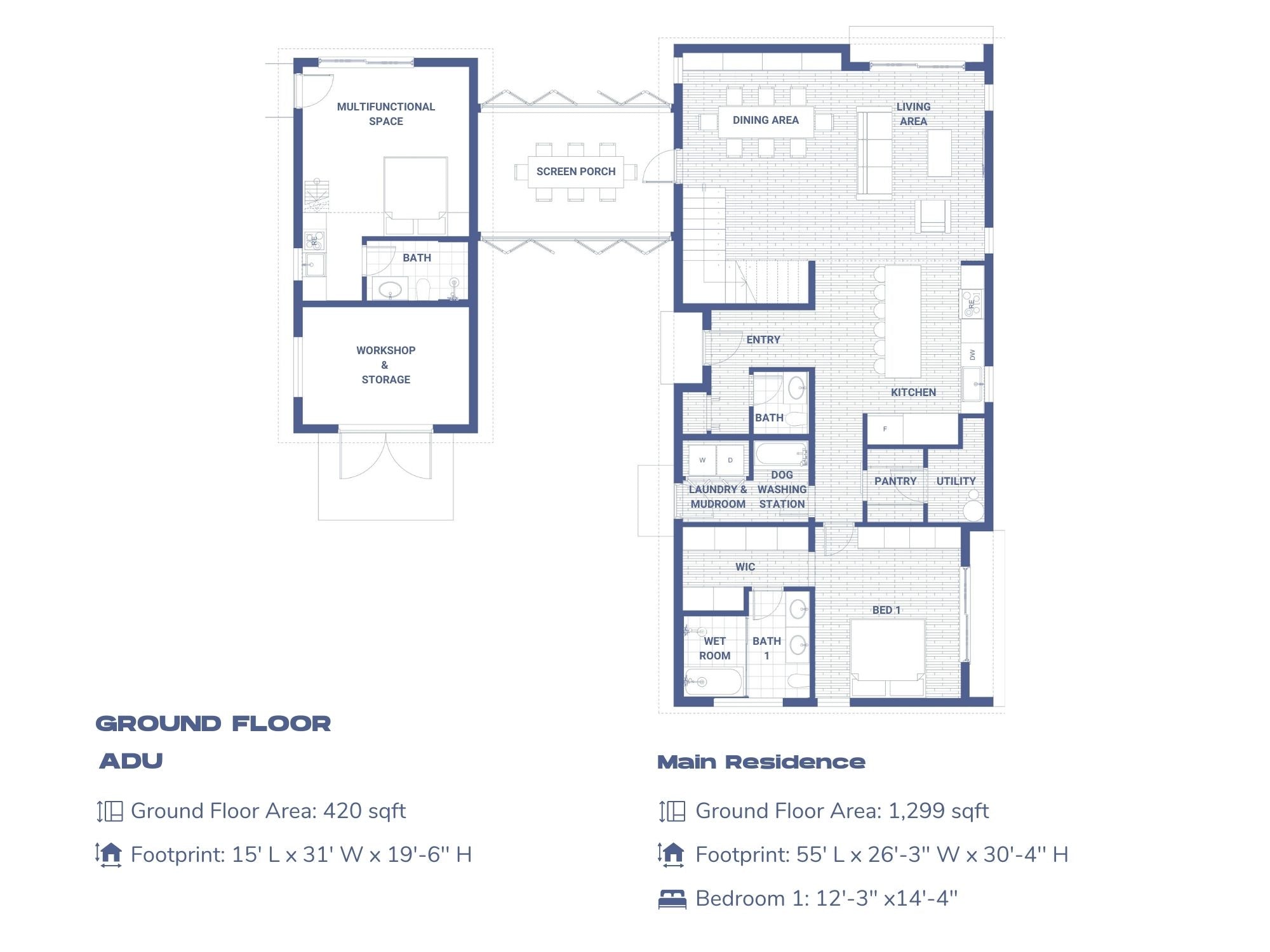
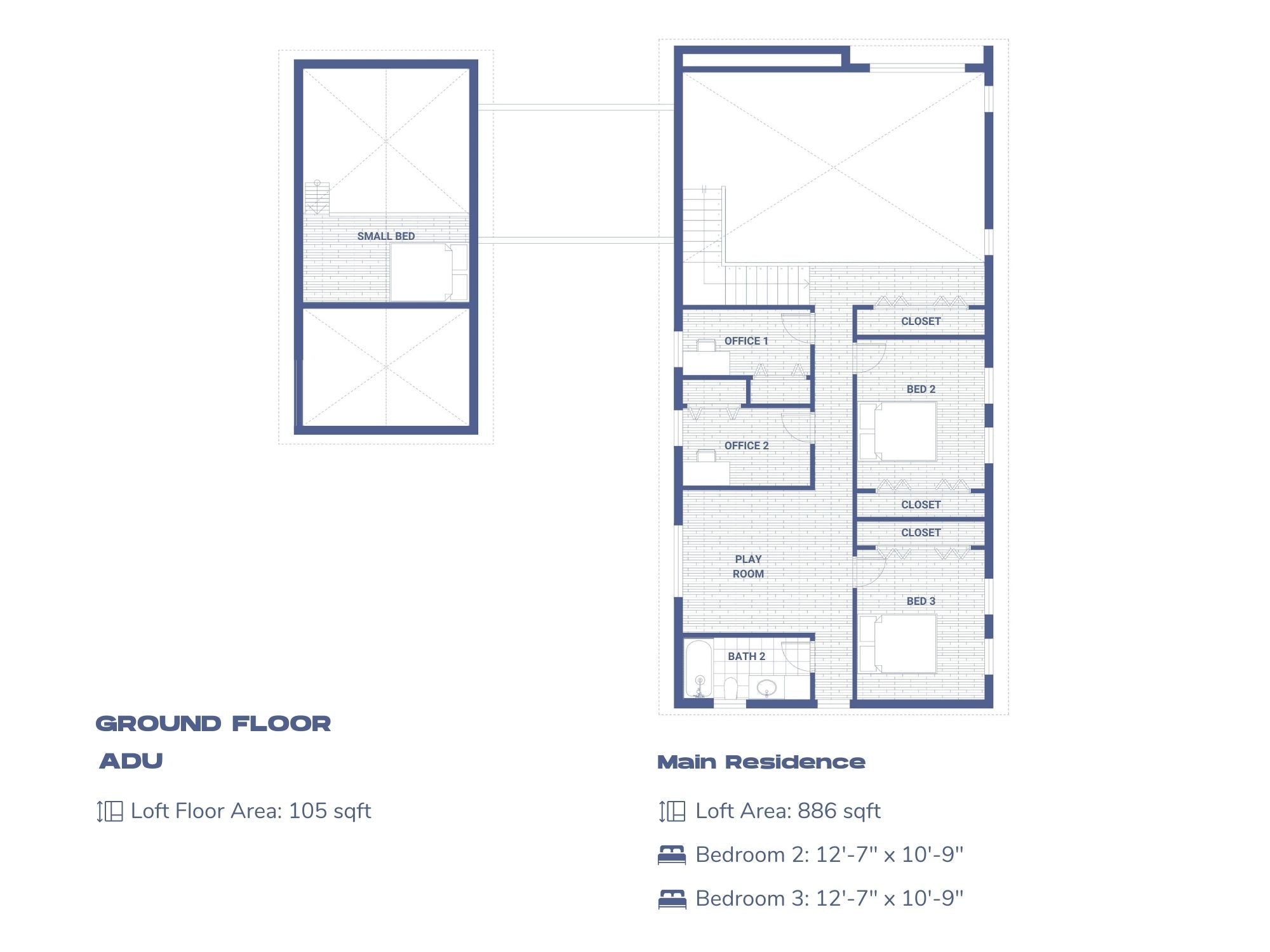
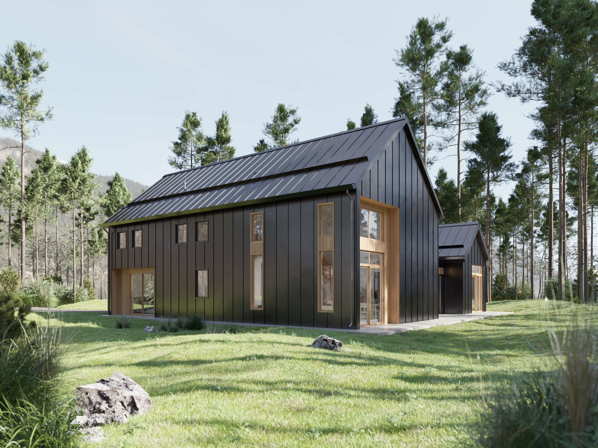
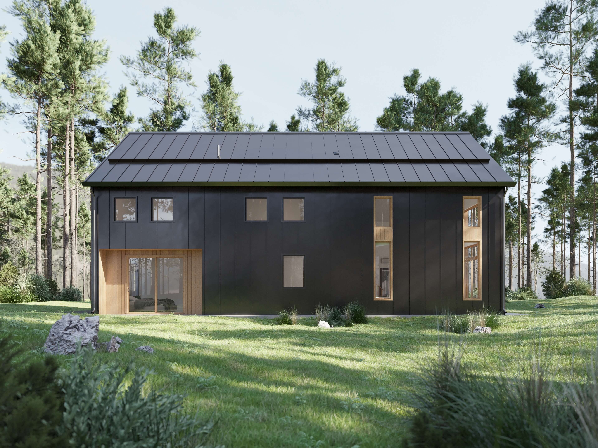
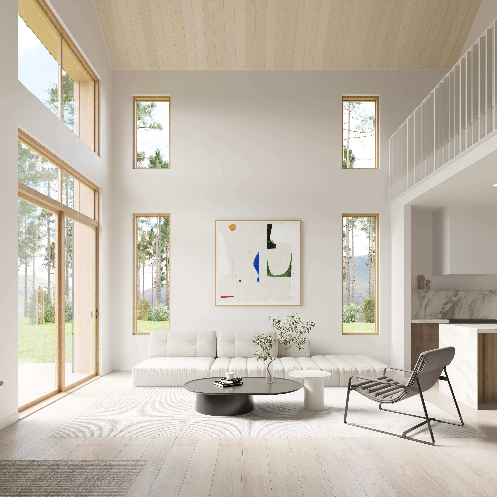
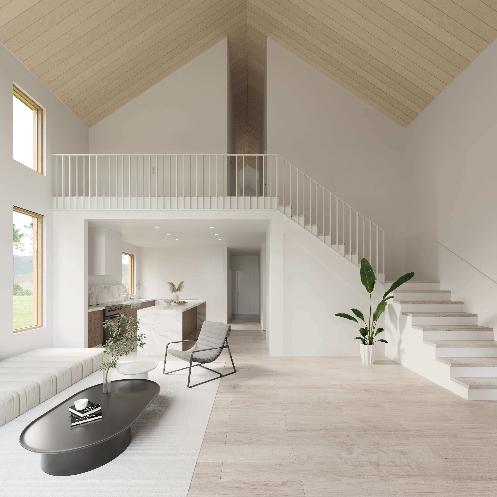
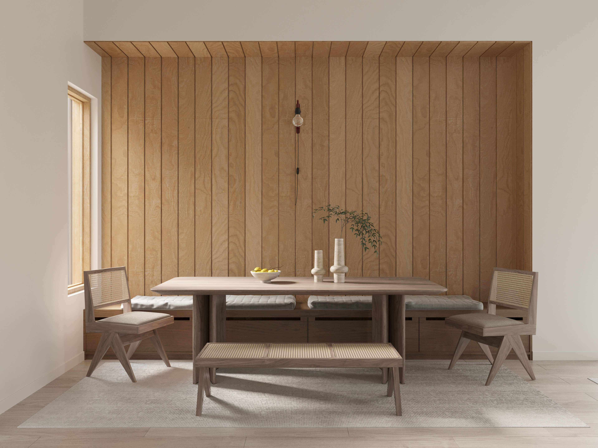
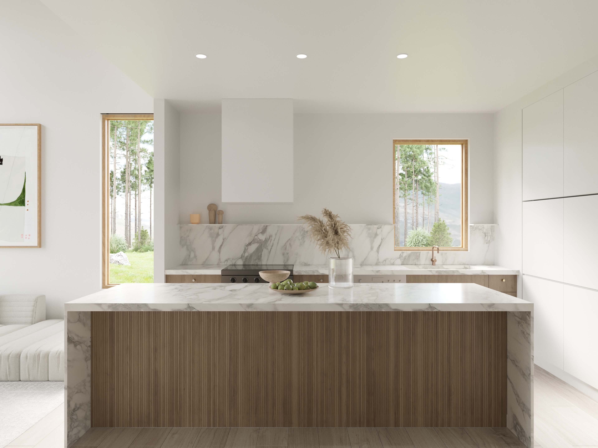
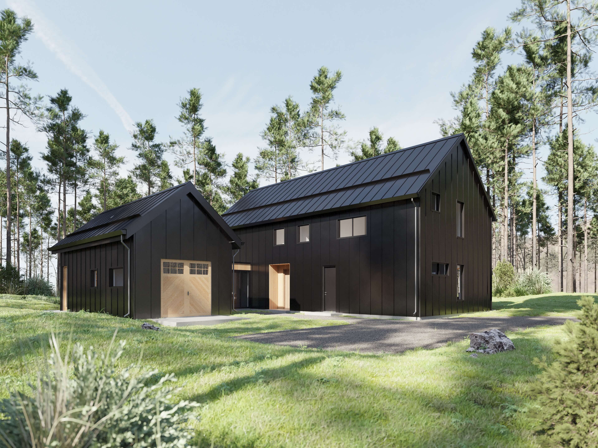
4 Bedroom Twin Barn House
The Twin House Barndominium plan is a unique design. The floor plan incorporates an open-concept living and dining room on the main floor and two bedrooms on the second floor. Every square foot of this floor plan is designed to be functional yet incorporate the outdoor beauty of the landscape.
Featuring a sleek black exterior that exudes modernity, the Twin House Floorplan seamlessly integrates with the surrounding landscape. Inside the barndominium, you'll find a spacious open-concept living room with three bedrooms, two bathrooms, two offices, and a play area. Combined with the ADU, the entire barndominium plan includes four bedrooms. This plan is designed with a conventional wood framing system with black siding that keeps the building process simple.
The Twin House Plans were initially inspired by a barn house with a modern touch. The two basic-shaped structures joined by a screen porch create a unique and captivating modern and traditional look. The black siding and roof give the property a sleek and contemporary feel that contrasts beautifully with the light wood accents. The key living room space leads to a small covered patio.
One of the standout features of the Twin House Plans is its use of standard door and window sizes, making it easier for owners to source materials locally and manage their construction budget. This barndominium plan is perfect for creating a dream house with a unique design. Whether you prefer traditional homes or modern designs, the Twin House Plans can cater to your taste and style.
Main Residence
Step inside the Twin house; the living quarters are designed with an open floor plan living space and dining room with high, vaulted cathedral ceilings. The large double-height windows offer a view from the great room to the outdoors, and a sliding door leads to a deck. The open floor plan design creates one ample space for all the living spaces.
The L-shaped kitchen includes a center island and a regular-sized pantry. There is a powder room and closet for storage on the ground floor. Storage is also available under the stairs. Other features include a dedicated dog washing station, a laundry and mudroom, a master suite with a walk-in closet, and a bathroom with a separate wet room containing the shower and bathtub.
The second floor includes two bedrooms with tons of closet space, two offices, a play area, and a bathroom. These two home offices perfectly adapt to the new lifestyle of working from home. The floor plan has additional play spaces that can be enclosed as a game room or converted into a four-bedroom house.
Screen Porch
The 164 sqft screen porch can be accessed from the side of the main residence and is designed for entertaining guests or hosting dinner parties. The patio offers protection from mosquitoes and other insects, even on rainy days. The screen porch is an extension of the living quarters for the beautiful summer days.
ADU
The Twin House Plans also include an ADU (accessory dwelling unit) incorporated as a unique feature of this floor plan design. The ADU has two spaces. One is a multi-functional space that can house another bedroom with enough room for a work desk. It has a kitchenette, bath, and a small cozy loft bedroom - perfect for accommodating extended family or rental income. The other part is a workshop and storage with a French garage door. These spaces are independent of the primary residence and can only be accessed outside.
Whether you're looking to build a new family home or invest in a rental property, Twin House Plans is one of the perfect style house plans for those seeking luxury living with a functional and eco-friendly design.
 |
Ground floor of the house: 1,299 sqft Ground floor of the ADU: 420 sqft Screen Porch: 164 sqft |
 |
Footprint of the House 55'L x 26'-3"W x 30'-4"H Footprint of the ADU: 15'L x 31'W x 19'-6"H |
 |
Bedroom 1 Size: 12'-3" L x 14'-4" W Bedroom 2 Size: 10'-9'' L x 12'-7" W Bedroom 3 Size: 10'-9'' L x 12'-7" W ADU Loft Bedroom Size: 14' -1" L x 7' -5" W |
 |
Living room: 12' L x 16' W |
 |
Dining room: 13'-4" L x 11'-4" W |
 |
Kitchen: 10' L x 15'-6" W |
 |
Pantry size: 4'-8" L x 6' W |
 |
Living room deck: 11' L x 3' W |
 |
Bathroom 1: 10'-7" L x 9' W Bathroom 2: 10'-9" L x 5'-3" W ADU Bathroom: 8' -8" L x 5' -1"W |
 |
Laundry & Mudroom: 10'-7"L x 6'-11" W |
 |
HVAC system: Mini-split, HRV, ERV |
Study Plans Package
See the Study Plans Detailed - Click Here
The Study Plans Includes:
• 9 - 15 sheets of Digital PDF Format Drawings
• Floorplans
• Exterior Elevations
• Building Sections
• Kitchen and Bathroom elevations
• Kitchen Cabinet chart
• Wall details with materials
* Easy upgrade. We will deduct the study set payment when you purchase the building plans.
Designed to help you take the first step toward building your green home, the drawing pack contains everything you need to make informed choices about your home. The drawing pack comes in a digital PDF file and includes 15 sheets of architectural drawings with detailed dimensions. This set can be used to get an exact cost estimate and inquire about the local permit process.
Note * The study set does not grant a license to the user to build the house using these plans. It is intended as a general inquiry and guide.
Building Plans
See the Building Plans Detailed - Click Here
The Building Plans Package Includes:
• 17 - 30 sheets of Digital PDF Format Drawings + CAD and 3D Files
• Wall types with materials
• Floor plan
• Roof Plan
• Foundation Plan
• Truss Plan
• Deck Framing Plan
• Exterior Elevations
• Building Sections
• Wall Details and Eaves Details
• Windows and Doors Schedule
• All Interior Elevations
• Cabinet Schedule
• HVAC and Faucet Plumbing Plan
• Duct Plan
• Electrical Plan
• Foundations details
When it comes to building your dream home, there is one thing that should always be on the agenda: obtaining a set of quality drawings. Our package includes details and CAD and 3D files to collaborate with your local designer, engineer, specialty consultants, and builder. Our design team also offers design edits in-house if needed.
The blueprint package includes 26 sheets of drawings and information! With our blueprint package, you can get bids from contractors, have your plans prepared and stamped by a local engineer, and apply for a building permit with your local code enforcement office. Our package lets you break ground as soon as possible, streamlining the building process and turning your dream home into a reality.

Floorplan Design Customization
Need to make changes? Our professional design team can provide customization services for our existing floorplans. We will provide a free price quote within 1 to 3 business days.
FAQ
What is Study Plans Package?
See the Study Plans Detailed - Click Here
The Study Plans Includes:
• 9 - 15 sheets of Digital PDF Format Drawings
• Floorplans
• Exterior Elevations
• Building Sections
• Kitchen and Bathroom elevations
• Kitchen Cabinet chart
• Wall details with materials
* Easy upgrade. We will deduct the study set payment when you purchase the building plans. Email us with your Order Number when you are ready to purchase the building plans
Designed to help you take the first step toward building your green home, the drawing pack contains everything you need to make informed choices about your home. The drawing pack comes in a digital PDF file and includes 15 sheets of architectural drawings with detailed dimensions. This set can be used to get an exact cost estimate and inquire about the local permit process.
Note * The study set does not grant a license to the user to build the house using these plans. It is intended as a general inquiry and guide.
What is Building Plans Package?
See the Building Plans Detailed - Click Here
The Building Plans Package Includes:
• 17 - 30 sheets of Digital PDF Format Drawings + CAD and 3D Files
• Wall types with materials
• Floor plan
• Roof Plan
• Foundation Plan
• Truss Plan
• Deck Framing Plan
• Exterior Elevations
• Building Sections
• Wall Details and Eaves Details
• Windows and Doors Schedule
• All Interior Elevations
• Cabinet Schedule
• HVAC and Faucet Plumbing Plan
• Duct Plan
• Electrical Plan
• Foundations details
When it comes to building your dream home, there is one thing that should always be on the agenda: obtaining a set of quality drawings. Our package includes details and CAD and 3D files to collaborate with your local designer, engineer, specialty consultants, and builder. Our design team also offers design edits in-house if needed.
The blueprint package includes 26 sheets of drawings and information! With our blueprint package, you can get bids from contractors, have your plans prepared and stamped by a local engineer, and apply for a building permit with your local code enforcement office. Our package lets you break ground as soon as possible, streamlining the building process and turning your dream home into a reality.
What is the estimated cost to build a FRANK home?
The cost to build a FRANK home varies depending on factors such as location, choice of builders, and the desired level of finishes. Generally, our customers receive quotes in line with local average construction costs, ranging between $250 - $600 per sqft. For a more accurate and detailed estimate, we recommend purchasing the study set and sharing it with your preferred builder.
How can I customize a FRANK floor plan design?
Our blueprint package includes CAD and 3D model files, allowing you to work with a local designer to customize the floor plan according to your preferences and site conditions.
Additionally, we have an in-house design team that can provide minor design customization services. To request customization, please submit your requirements via this link, and we will respond with a quote and estimated time frame.
Is it possible to modify the exterior materials of a FRANK home based on my preferences?
Yes, the exterior materials can be adjusted according to your preferences in consultation with your local builder. Our drawings focus on the dimensions of the building, allowing for flexibility to change exterior materials and accommodate different thicknesses.
Should I choose the study set package or the building plans package for my FRANK home project?
The study set is intended for early-stage planning, such as obtaining quotes, searching for land, and consulting with local builders and permitting authorities. However, the study set cannot be used for actual construction, and we do not grant a license to build our designs with a study set.
The building plans, on the other hand, is designed for obtaining detailed cost estimates, building permits, and actual construction. It includes comprehensive building details and a material list, simplifying the building process and permitting procedures. The building plans package comes with a single building license.
Are the plans compliant with my county's building code?
Our designs adhere to the International Residential Code (IBC) standards at a federal level. We have optimized our homes for insulation appropriate for a wide range of climates. While our customers have secured building permits in over 21 states, local county specifications can differ. We advise consulting with your local building department to ensure all requirements specific to your area are met.
What type of license and stamp do the plans grant me?
You are granted a single-use building license when you purchase a blueprint package. This license permits you to build one home using the provided plans. Please note that the plans are copyrighted, and any unauthorized reproduction, modification, or reuse is prohibited.
As for stamps, our plans are not pre-stamped by an engineer or architect. This is because local requirements vary, and you may need to have the plans reviewed and stamped by a licensed professional in your jurisdiction. It is essential to consult your local building department to determine if a stamp is required and to ensure the plans comply with local regulations.
