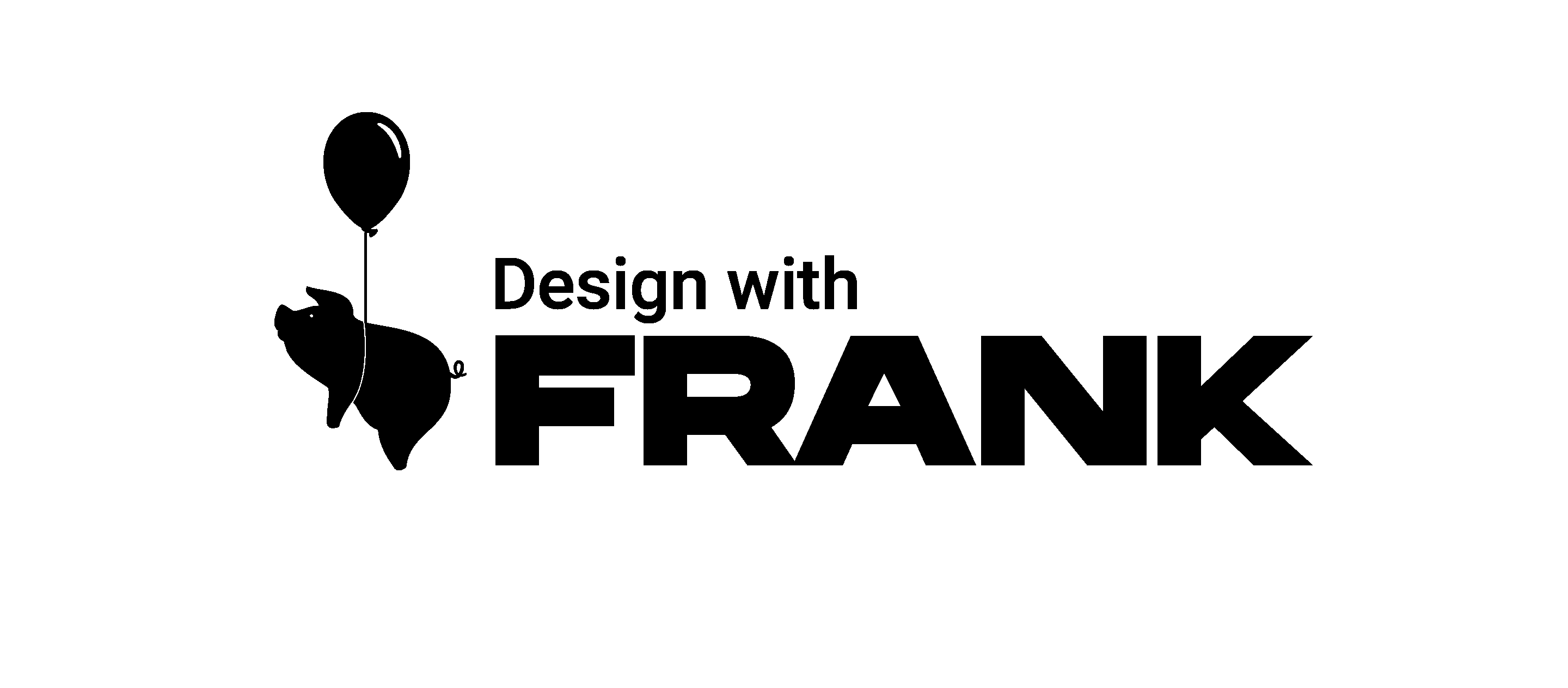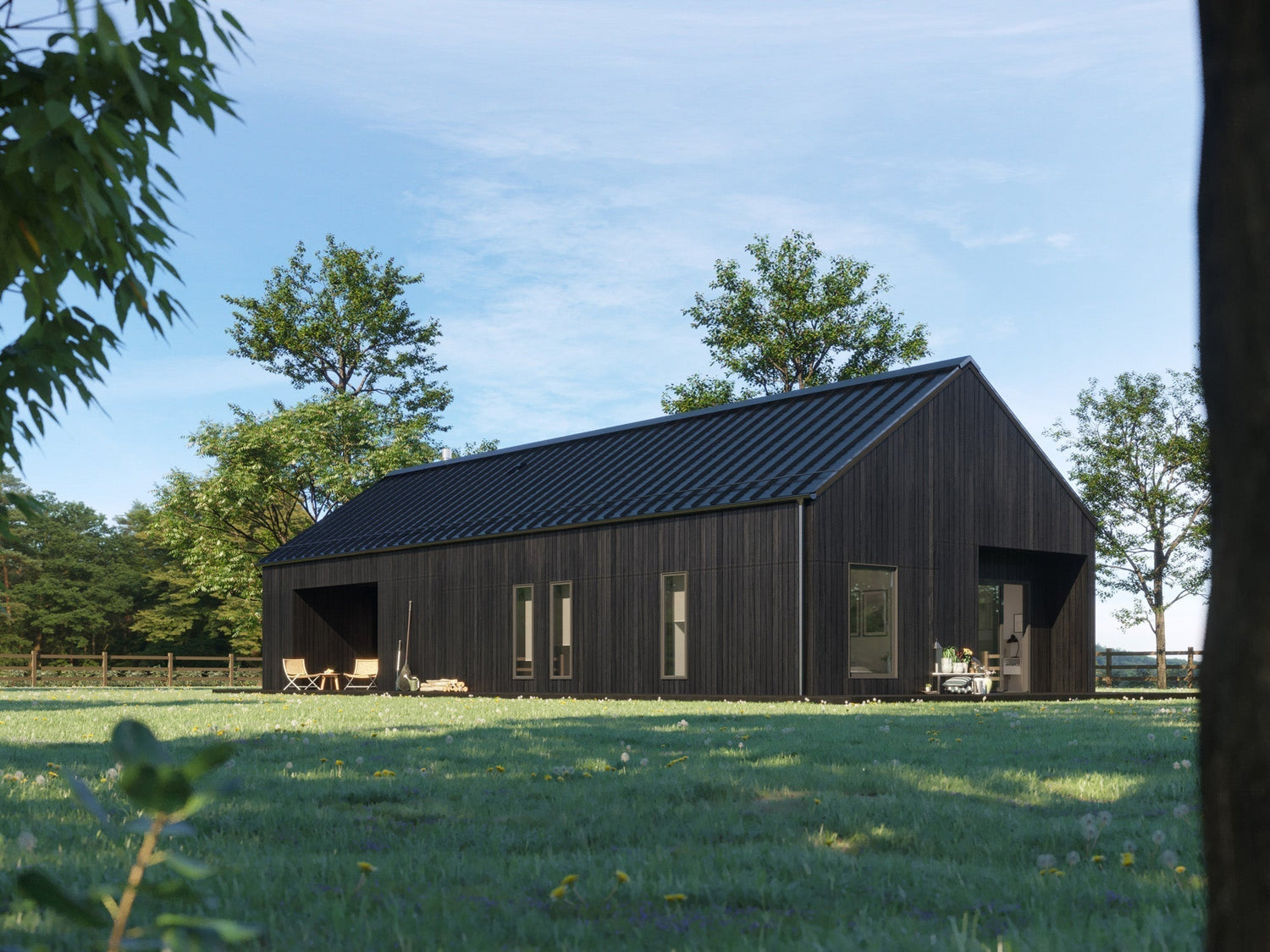If you're just beginning to plan your dream home, the Study Plans is the perfect place to start. It’s a thoughtfully prepared drawing set that helps you visualize your future home as the first step, understand its layout and structure, and make informed decisions before breaking ground.
At Design with Frank, our drawing pack comes with a digital PDF file that includes 9-15 detailed sheets of plans to guide you through early planning, cost estimating, and permitting conversations. These plans are created to help you:
- Estimate construction costs
- Begin discussions with local builders or permitting offices
- Visualize design ideas with clear documentation
- Explore customizations and upgrades
- Decide whether to move forward with full construction drawings
Note * The study set does not grant a license to the user to build the house using these plans. It is intended as a general inquiry and guide.
What’s Inside the Study Plan?
The Study Plan includes a curated set of essential drawings that offer a comprehensive overview of the home design. Here’s what’s included and what each drawing does:
1. Wall Details with Materials
Close-up views of how the wall systems are built and what materials are used—vital for energy performance and long-term durability. This drawing will include all the types of walls used in the house.

With wall details, you can:
- Understand what your walls are made of, from inside to outside
- See how materials like insulation, sheathing, and siding are layered
- Learn the wall thicknesses, which affect your home’s energy performance and space
- Help builders and engineers plan properly for thermal efficiency and code compliance
2. Floorplans
The floorplans give you a top-down view of the home’s layout. It shows room arrangements, dimensions, doors, windows, and major built-in features.

With floor plans, you can:
- Understand how your home is organized
- Get accurate construction estimates & clear measurements
- Start conversations with local builders or permit offices
3. Exterior Elevations
Flat views of all four sides of the home show how it will look from the outside. These are the drawings that define the building’s external appearance.

With exterior elevations, you can:
- See the shape and height of the building
- Understand window and door placement
- Visualize the roofline, siding, and overall proportions
- Communicate clearly with builders about exterior finishes and materials
4. Building Sections
Vertical slices through the structure, showing what's happening inside the walls, floors, and roof. This drawing reveals the home’s structure from top to bottom.

With building sections, you can:
- See ceiling heights and roof slopes
- Understand how materials layer together
- Review insulation, floor, and roof structure, and framing details
- Plan accurately for construction and code compliance
5. Kitchen Layout
Detailed wall views of kitchen interiors and a kitchen plan layout, focusing on cabinetry, appliances, and fixtures.

With a kitchen layout, you can:
- Visualize cabinet layout, appliance placement, and countertop dimensions
- Understand how much space you’ll have around key features
- See how everything fits together, from the vent hood to the fridge
- Plan finishes and fixtures with your contractor or cabinet maker
Why Start with a Study Plan?
The Study Plans is an affordable, low-commitment way to explore a home design before finalizing construction documents. It gives you all the core visuals you need to:
✔️ Gather quotes
✔️ Consult with engineers and local code officials
✔️ Make early design decisions
✔️ Feel confident in your next steps
Whether you're planning to build next month or next year, the Study Plan is a smart and practical starting point for bringing your dream home to life!




