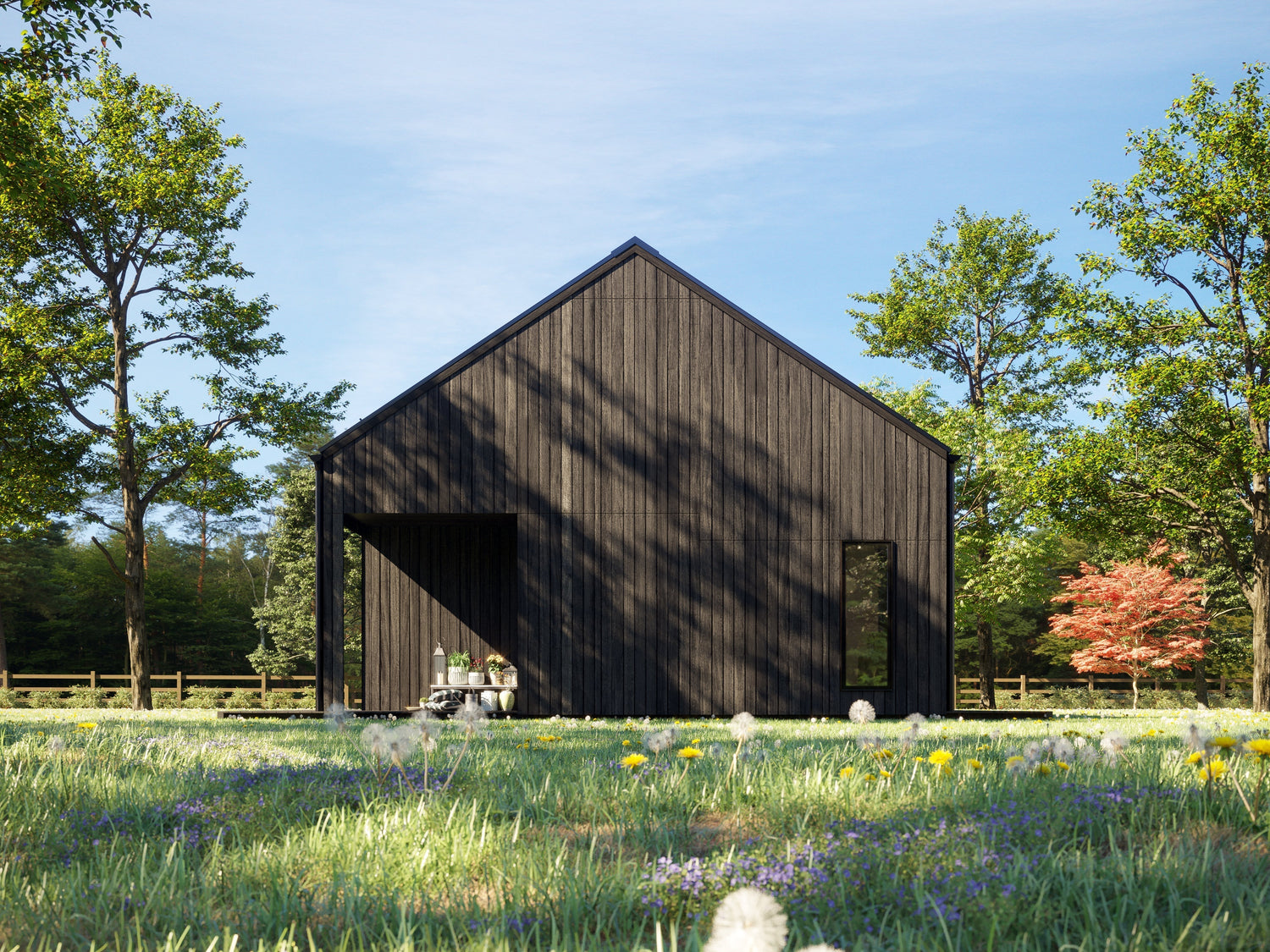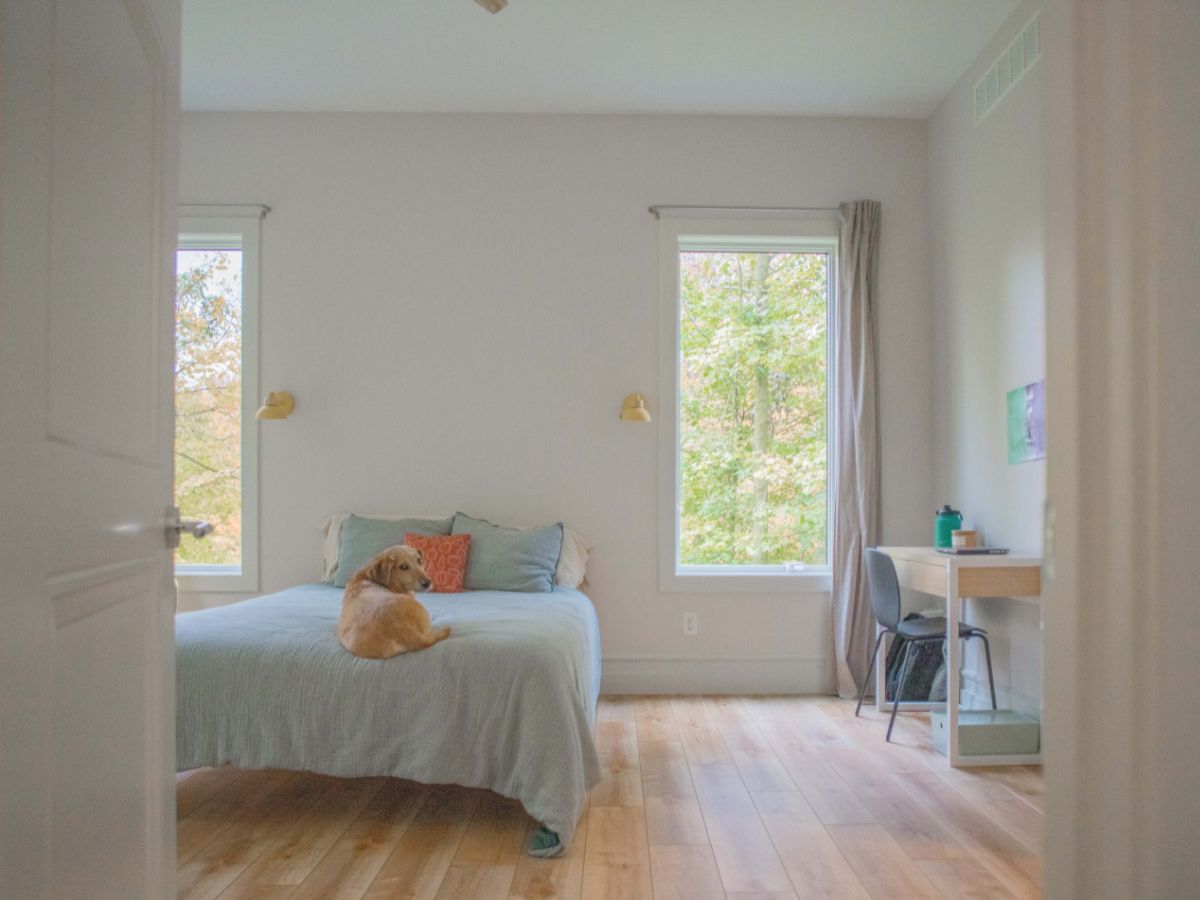When it’s time to move from ideas to action, nothing is more essential than a detailed drawing set of Building Plans. These drawings go beyond early concepts and provide everything your builder, engineer, and local code office need to start construction.
Our Building Plan package includes a complete set of digital PDF drawings, CAD files, and 3D models to support collaboration with your local team. You can request in-house design edits, get contractor bids, submit for permits, and confidently move toward groundbreaking. It's designed to streamline the building process and turn your dream home into a reality.
What’s Included in the Building Plans?
Each drawing is created with intention—meant to guide construction, ensure code compliance, and deliver a clear understanding of how your home will be built. Here's what’s inside:
1. Wall Types with Materials
Close-up views of how the wall systems are built and what materials are used—vital for energy performance and long-term durability. This drawing will include all the types of walls used in the house.

With wall details, you can:
- Understand what your walls are made of, from inside to outside
- See how materials like insulation, sheathing, and siding are layered
- Learn the wall thicknesses, which affect your home’s energy performance and space
- Help builders and engineers plan properly for thermal efficiency and code compliance
2. Floorplans
The floorplans give you a top-down view of the home’s layout. It shows room arrangements, dimensions, doors, windows, and major built-in features.

With floor plans, you can:
- Understand how your home is organized
- Get accurate construction estimates & clear measurements
- Start conversations with local builders or permit offices
3. Roof Plan
A top-down view showing the form and slope of the roof, including drainage and key structural elements.

With a roof plan, you can:
- Understand the overall roof shape, pitch, and layout
- Identify key elements: chimney, slopes, gutters, roof openings, etc.
- Coordinate with professionals for framing, roofing material, and waterproofing
- Coordinate with solar panel installers or rainwater collection systems if needed
4. Foundation Plan
Shows how your home is anchored to the ground—detailing the layout of foundation walls, footings, and supports that form the structural base.

With a foundation plan, you can:
- Understand the overall footprint and dimensions of the house
- See where footings, piers, and load-bearing walls are placed
- Ensure proper drainage, insulation, and structural support
- Coordinate with local professionals for soil, climate, and code requirements and engage a structural engineer to handle the foundation engineering.
5. Truss Plan
Illustrates the layout of prefabricated trusses that support the roof structure. It's used by engineers and framers to ensure load distribution and structural stability.
With a truss plan, you can:
- Understand the spacing and orientation of roof trusses
- Coordinate with engineers and truss manufacturers
- Ensure proper load distribution and roof support
- Plan for mechanical systems and ceiling finishes
- The lumberyard can provide a truss package and truss engineering based on this design layout
6. Decking Framing Plan
Outlines the structural components of any attached decks. It’s essential for building outdoor spaces that are safe and durable.

With a deck framing plan, you can:
- See the layout and direction of the floor joists
- Understand how the deck connects to the main structure
- Coordinate framing details with local engineers and contractors
- Work with engineer to ensure proper support, spacing, and material sizing
7. Exterior Elevations
Flat views of all four sides of the home, showing how it will look from the outside. These are the drawings that define the building’s external appearance.

With exterior elevations, you can:
- See the shape and height of the building
- Understand window and door placement
- Visualize the roofline, siding, and overall proportions
- Communicate clearly with builders about exterior finishes and materials
8. Building Sections
Vertical slices through the structure, showing what's happening inside the walls, floors, and roof. This drawing reveals the home’s structure from top to bottom.

With building sections, you can:
- See ceiling heights and roof slopes
- Understand how materials layer together
- Review insulation, floor, and roof structure, and framing details
- Plan accurately for construction and code compliance
9. Wall Details & Eaves Details
Detailed views of specific wall and roof junctions. These drawings clarify how the building envelope is sealed, insulated, and supported.

With wall & Eaves details, you can:
- Understand how walls, roofs, and foundations are constructed and connected
- See each layer of insulation, framing, sheathing, and siding
- Review ventilation and moisture protection at the eaves
- Calculating insulation value, and going over the building detail to see if it matches the local permit requirement of frost depth, insulation
10. Window & Door Schedule
Provides a complete list of all windows and doors in the home — along with their sizes, quantities, types, and how they open. It acts as a quick-reference chart that helps builders and suppliers understand exactly what’s needed and where it goes.

With the schedule, you can:
- See all window and door sizes in one place
- Understand the type and style of each (swing, sliding, casement, etc.)
- Match symbols to the floor plans for clear coordination
- Get accurate quotes from manufacturers
- Ensure every opening is sized and ordered correctly
11. Kitchen Layout
Detailed wall views of kitchen interiors and a kitchen plan layout, focusing on cabinetry, appliances, and fixtures.

With kitchen layout, you can:
- Visualize cabinet layout, appliance placement, and countertop dimensions
- Understand how much space you’ll have around key features
- See how everything fits together, from the vent hood to the fridge
- Plan finishes and fixtures with your contractor or cabinet maker
12. Interior Elevations
These are straight-on views of each wall inside your home. They show the arrangement of windows, doors, built-ins, fixtures, and finishes — room by room. This drawing helps you visualize how your interior spaces will actually look and function from every angle.

With interior elevations, you can:
- See cabinetry, shelving, plumbing fixtures, and windows in context
- Plan tile layouts, mirror heights, and lighting placement
- Coordinate details with contractors and cabinet makers
- Ensure functionality, symmetry, and visual balance in every space
- Bring your interior design to life with clarity and precision
13. HVAC & Faucet Plumbing Plan
Shows where heating, cooling, and plumbing systems are routed throughout the home. It ensures comfort and water access in all key spaces.

With kitchen layout:
- Visualize the placement of air supply, return vents, and exhausts
- Coordinate ductwork routing above ceilings and in attics
- Identify key locations for HVAC units, bathroom fans, and kitchen vents
- Align plumbing fixtures (sinks, toilets, showers) with floor plans
- Ensure your systems meet building code and climate needs
14. Electrical Plan
A detailed map shows the layout of all lights, switches, and outlets in your home.

With an electrical plan, you can:
- Locate light fixtures, outlets, and switches
- Plan for smart systems, smoke detectors, and doorbells
- Coordinate with electricians during rough-in and final install
- Ensure safety, convenience, and code compliance
- Start to plan out the lighting design
15. Foundation Details
Zoomed-in sections showing how the foundation is built—essential for stability and water control.

With foundation details, you can:
- Understand how walls connect to footings and slabs
- See layers of gravel, vapor barriers, insulation, and concrete
- Plan for proper drainage, moisture control, and radon ventilation
- Ensure code compliance by coordinating with your engineer and contractor, and have a soil engineer review the foundation detail for feasibility
- Ensure a safe, dry, and energy-efficient foundation system
Why Choose Our Building Plans?
This blueprint package is more than a drawing set—it’s a complete, ready-to-build documentation kit. You can:
✔️ Submit it to your local engineer for stamping
✔️ Apply for building permits
✔️ Get accurate contractor bids
✔️ Begin construction with confidence
Whether you’re building in a rural valley or urban neighborhood, our Building Plans are designed to support your dream home—every step of the way.




