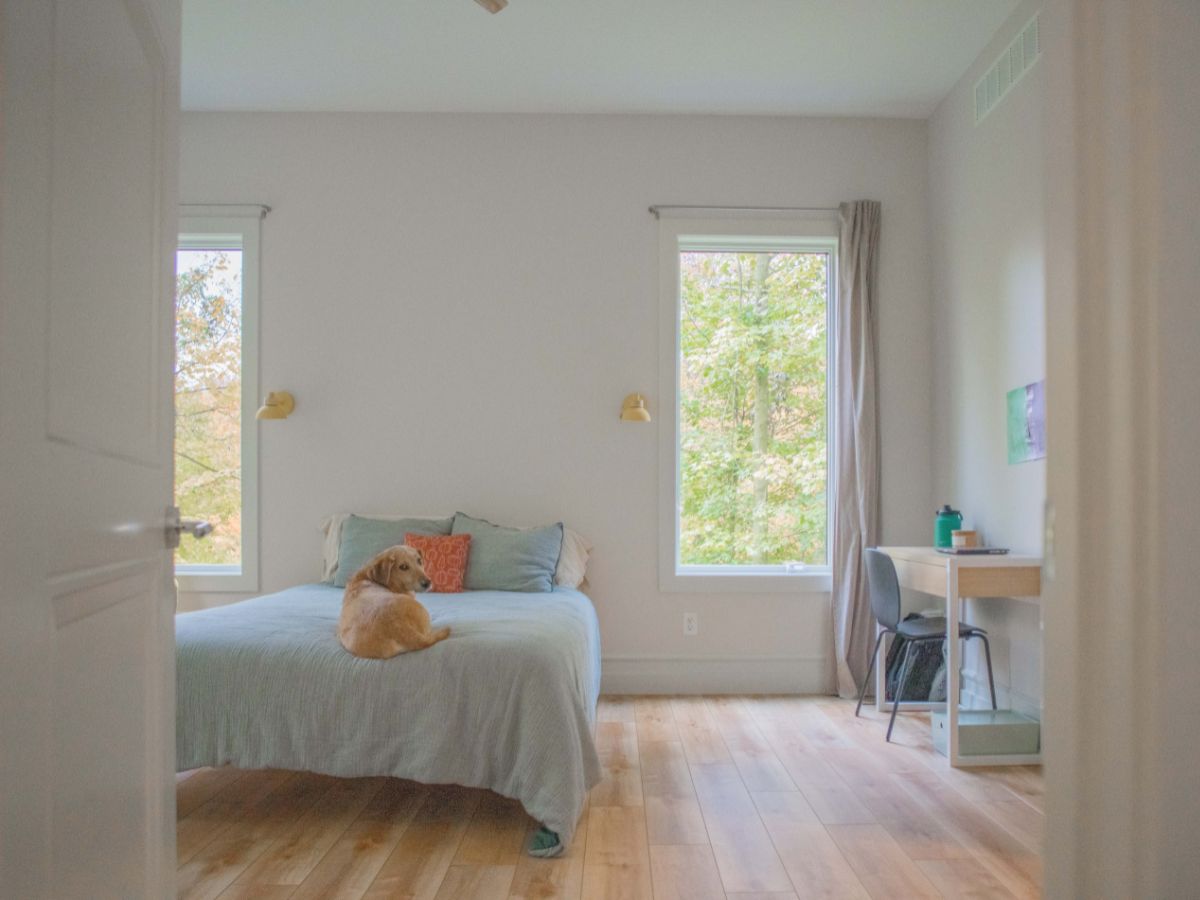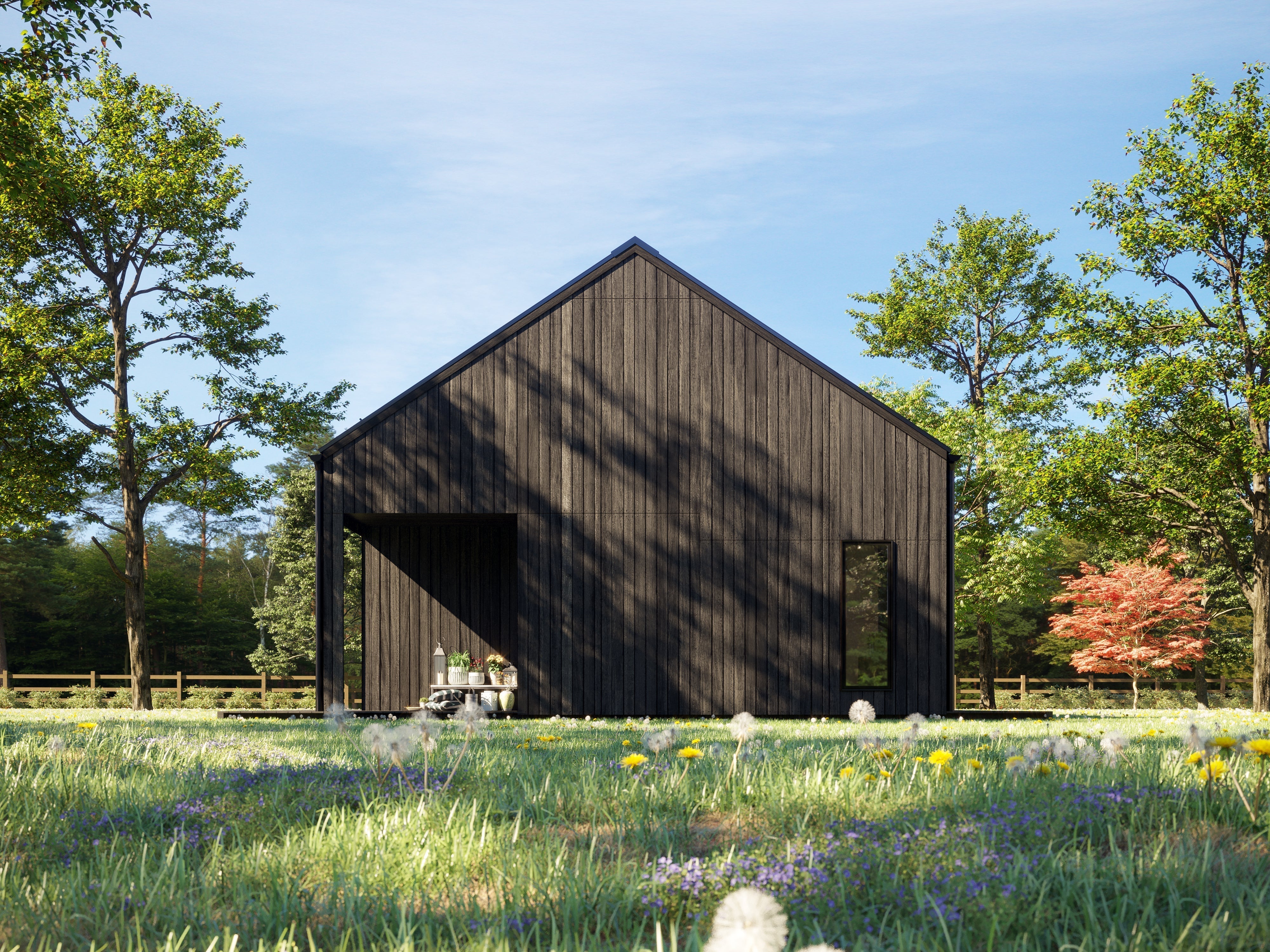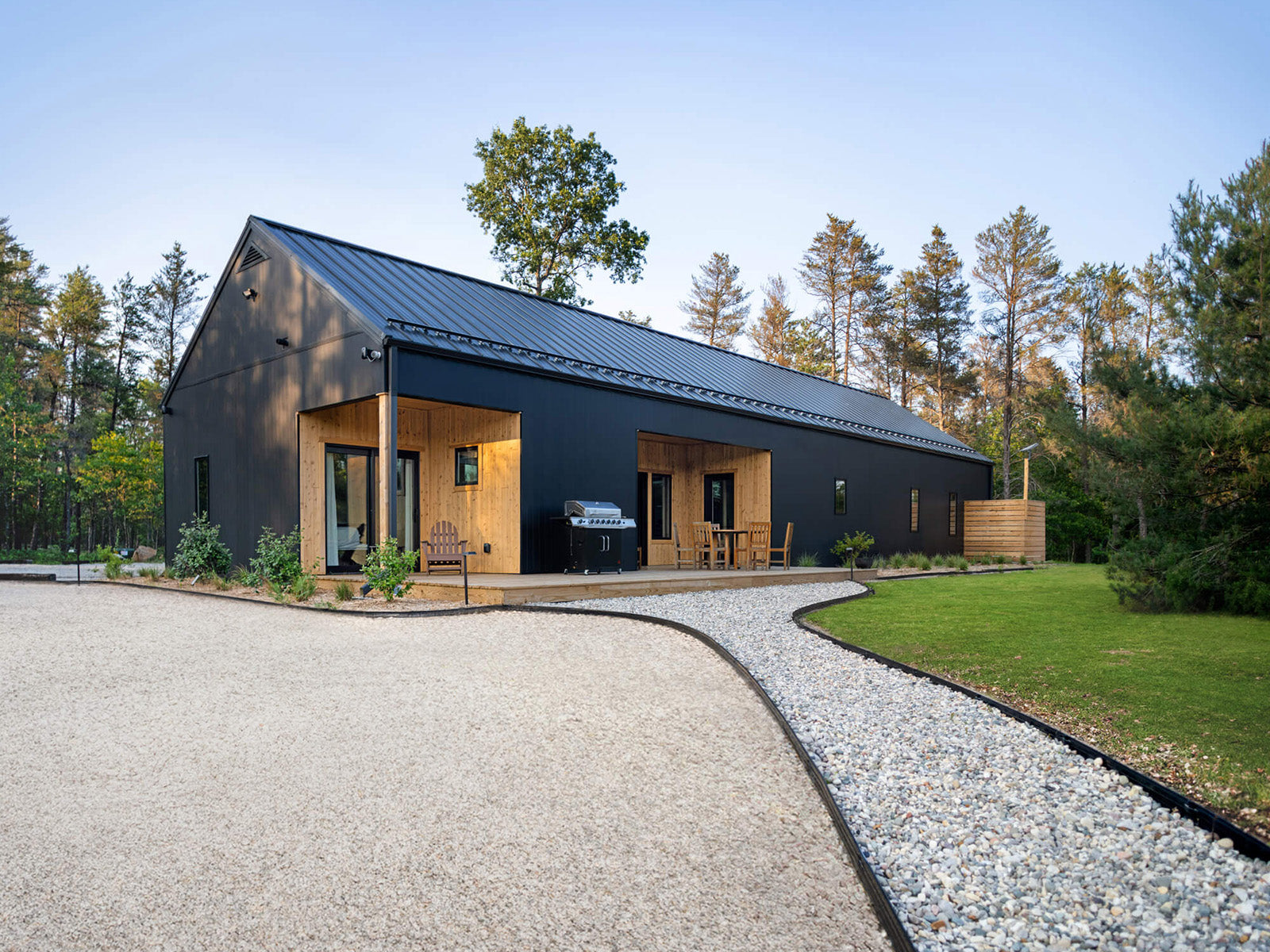We’ve all been there—shuffling furniture to reach an outlet or daisy-chaining extension cords across the floor. But poor plug planning isn’t just inconvenient—it can also be unsafe and violate building codes.
The guide ensures that power is where you need it, without clutter or compliance issues. Whether you're building a new home or renovating your kitchen, this guide will help you make smart, code-compliant decisions about receptacle placement.
🔌 1. General Wall Receptacle Spacing
Proper outlet spacing in living rooms, bedrooms, and other general-use areas is critical for convenience and safety—and it’s also code-mandated. The NEC ensures that no space is left “unplugged.”
- No point along the floor line of any wall should be more than 6 feet from an outlet.
- This effectively places outlets every 12 feet, minimum, on long, continuous walls.
- Floor outlets only count if located within 18 inches of the wall.
But what counts as “wall space”?
A wall space shall include the following:
a. Any space 2 feet or more in width, including:
-
- Areas around corners
- Wall sections unbroken by doors, fireplaces, or fixed cabinets without countertops
b. The space occupied by fixed panels in exterior walls
-
- Excludes sliding panels (e.g., sliding glass doors)
c. Spaces created by fixed room dividers, such as:
-
- Railings
- Freestanding bat-type counters
d. Doorways and large windows don’t count as wall space.
👉 These areas must be treated as usable wall space and therefore require receptacle coverage.

WALL SPACING DIAGRAM
Shows compliant 6-foot spacing along all usable wall segments. Note the exclusion of fixed panels.
🍳 2. Kitchen Countertops & Work Surfaces
The kitchen is a high-use, high-risk zone when it comes to electricity and moisture, which is why outlet placement here is more carefully regulated.
- Surfaces 12 inches or wider require:
- At least 1 outlet for the first 9 sq ft
- 1 additional outlet per 18 sq ft
- Spacing rule: no point more than 24 inches from a receptacle.
- Peninsulas: At least 1 outlet within 2 feet of the outer edge.
- Mounting height: no more than 20 inches above and no more than 12 inches below the counter.

KITCHEN LAYOUT WITH GFCI OUTLETS
Highlights proper spacing around cooktops, sinks, and work areas.
📘 What is a GFCI Plug?
A GFCI (Ground-Fault Circuit Interrupter) outlet is designed to protect people from electric shock by monitoring the electrical current. If it detects even a tiny imbalance—like current leaking through water or a person—it cuts power instantly, often within 1/40 of a second.
You’ll recognize it by the “Test” and “Reset” buttons on the face of the outlet.
GFCI outlets are required by code in wet and damp locations, including:
- Bathrooms
- Kitchens
- Laundry areas
- Basements
- Garages
- Outdoor spaces
💡 Note: A single GFCI outlet can often protect other nearby outlets on the same circuit, reducing the number of GFCI devices you need.
🍲 3. Special Cases: Cooktops & Corner Units
When a sink or cooktop interrupts the counter space:
- If the interruption is less than 12" (or 18" in corners), that section does not require an outlet.
- Adjacent outlets must still be placed within 24 inches of either side.

COUNTER INTERRUPTIONS
Visualizes when outlets are and aren't required around sinks and ranges
🧺 4. Appliances
Large appliances like:
- Washers, dryers, dishwashers, or refrigerators
must have dedicated outlets located within 6 feet of the appliance’s intended position.
🛁 5. Bathroom
Bathrooms are one of the most moisture-prone areas in the home—and moisture plus electricity is never a good mix. That’s why bathroom outlets must be protected with GFCI receptacles.
- At least one GFCI outlet per lavatory.
- Must be within 36 inches of the sink’s outer edge.
- The outlet should not be mounted more than 12 inches below the countertop.
🌳 6. Outdoor & Deck Outlets
- One receptacle at the front and back of the house, no more than 6.5 ft above grade.
- Decks, porches, or balconies accessible from indoors require one outlet within 4 inches of the outer wall.
🚗 7. Garage, Basement, and Utility Spaces
- At least one outlet required in each space.
- Garage outlets must be no more than 5.5 ft high.
🚶 8. Hallways & Foyers
- Hallways ≥10 feet long require at least one outlet.
- Foyers over 60 sq ft must have plugs on every wall that’s 3 ft or more in width.
✅ Conclusion: Plan Early, Plug Wisely
Designing your plug layout may not be the flashiest part of a home project—but it’s one of the most important. These NEC-based rules ensure safety, efficiency, and long-term convenience.
Don’t wait until move-in day to wonder where the vacuum plugs in—plan your outlets early and easily.




