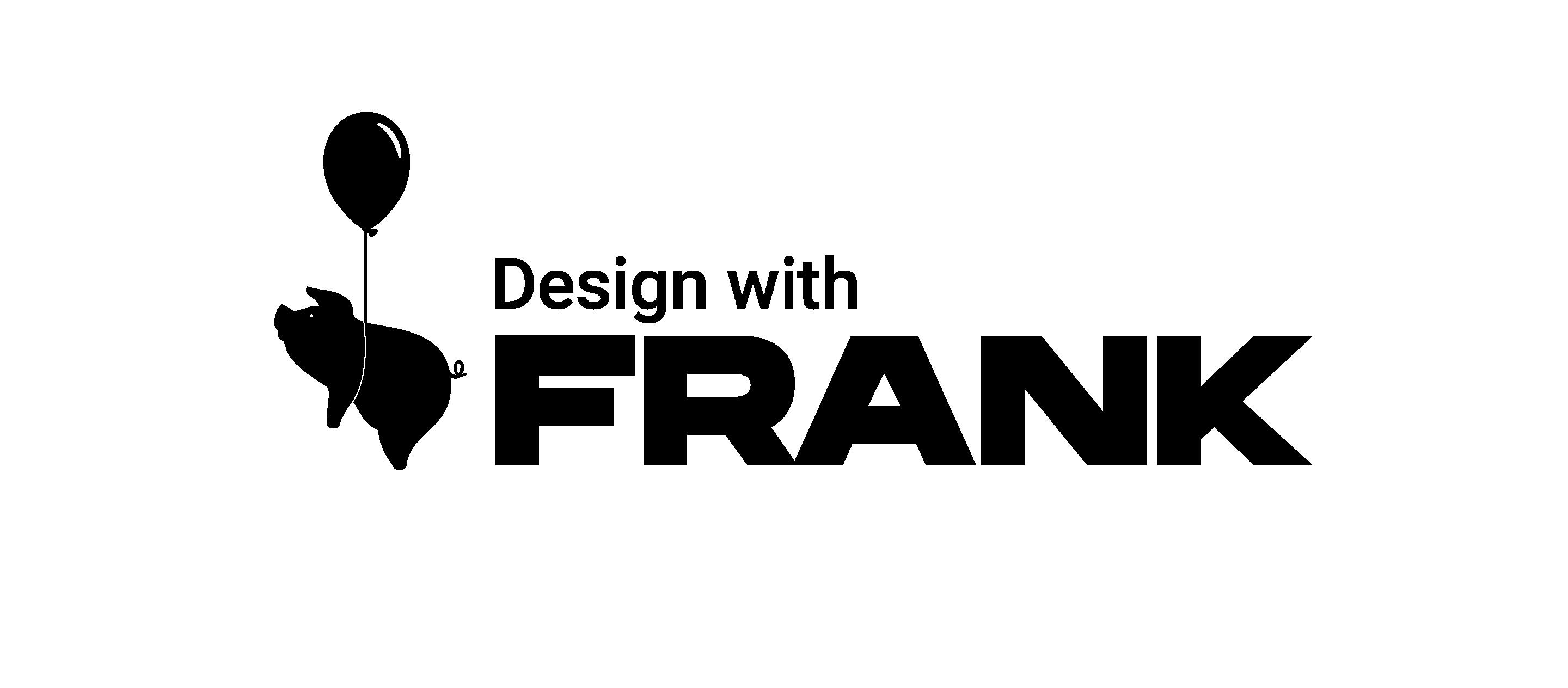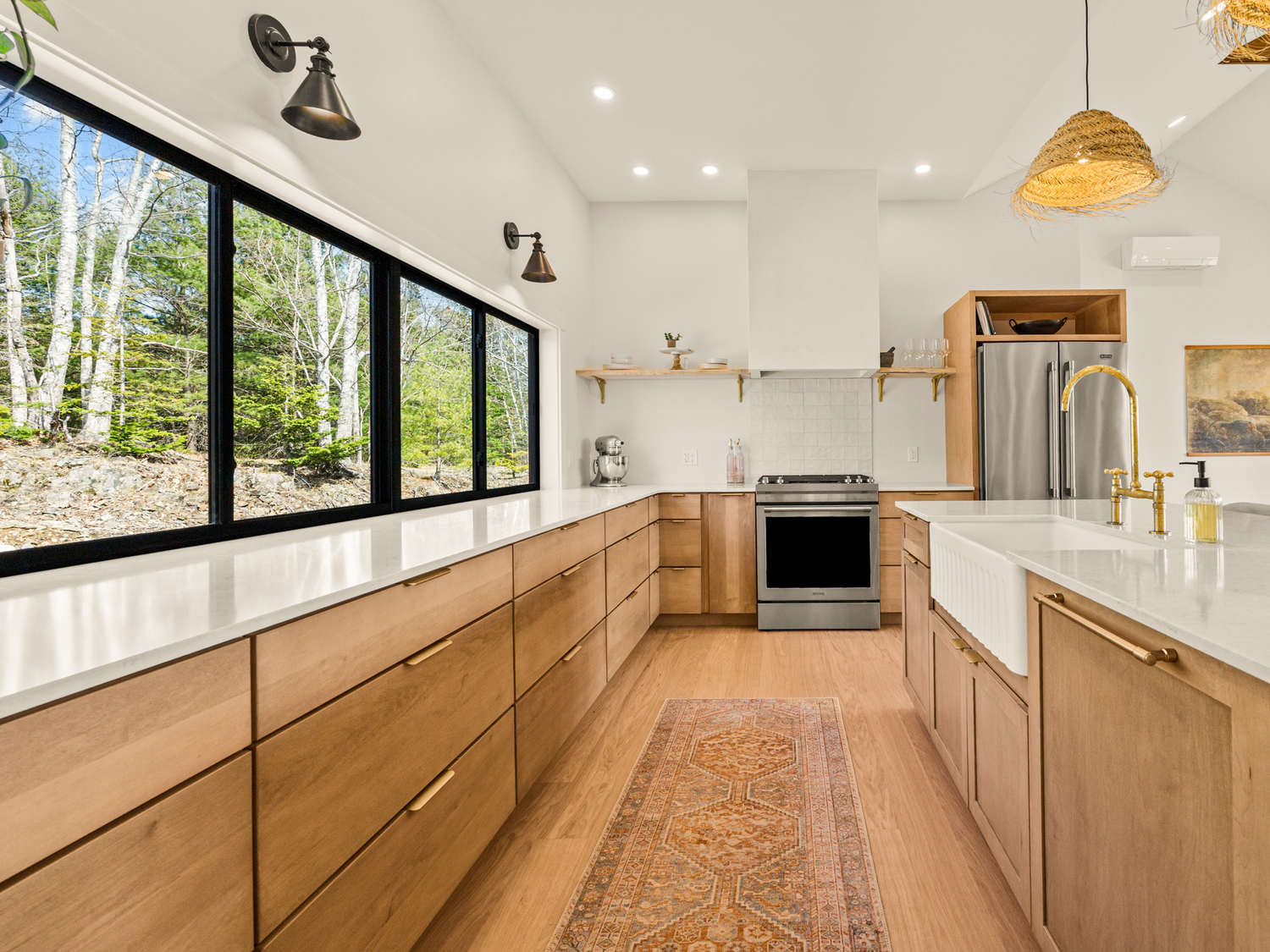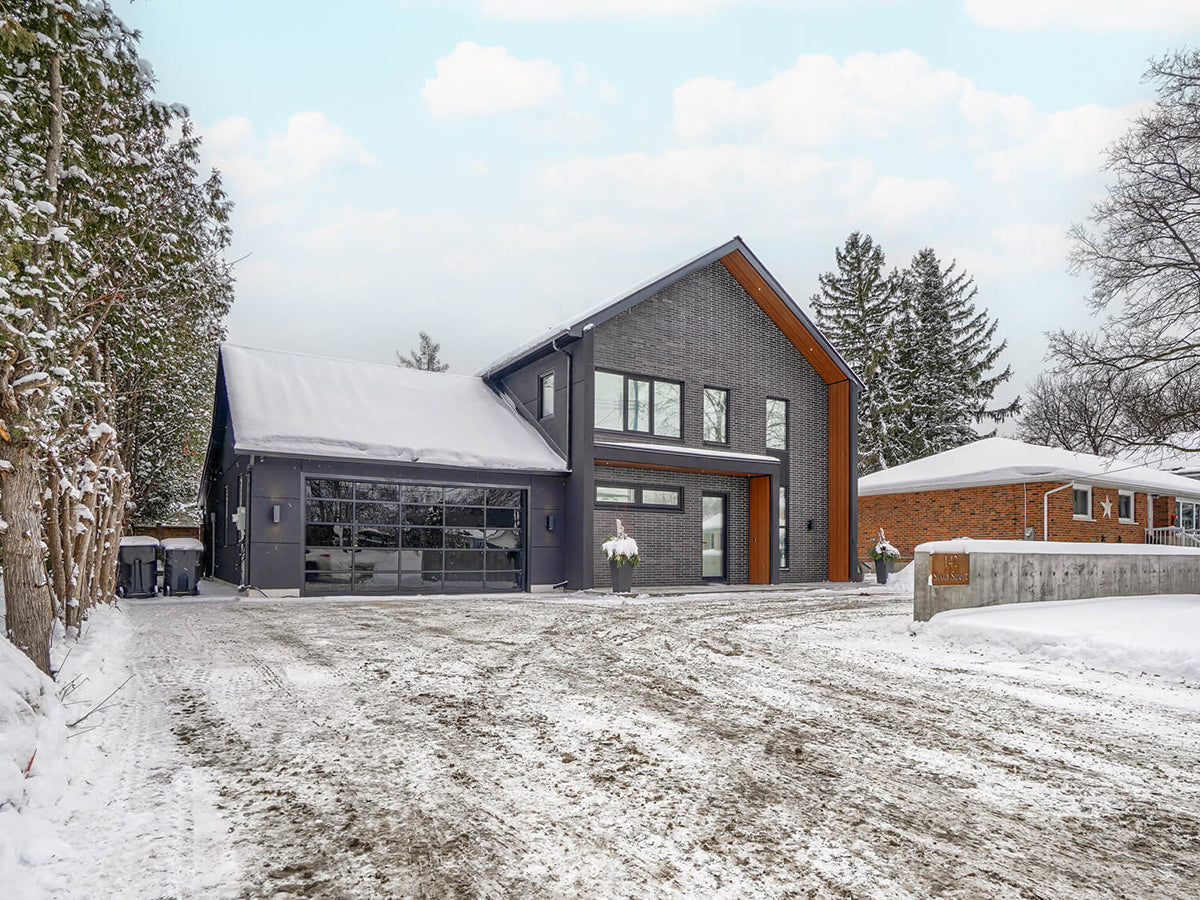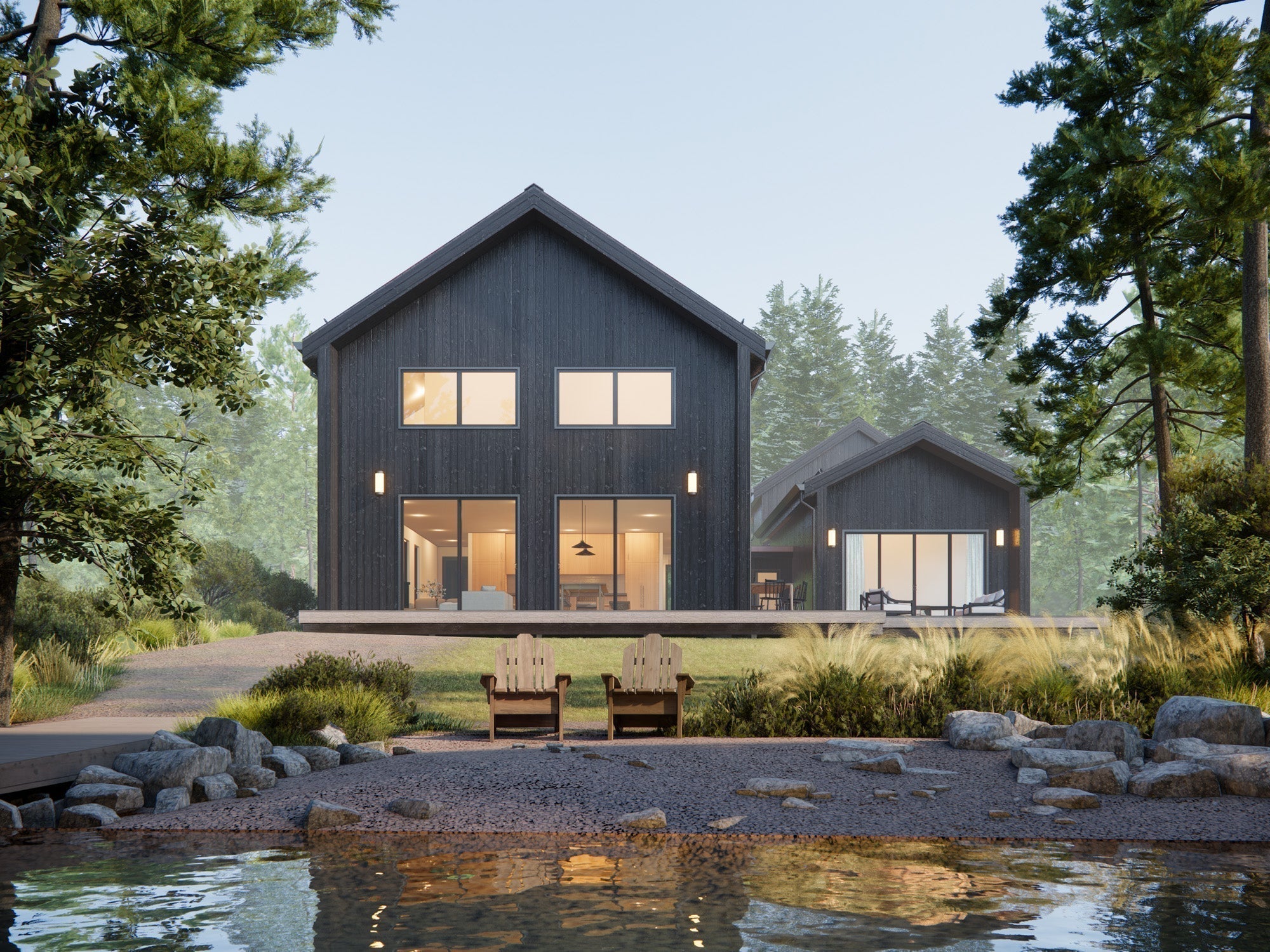Bar Harbor, Maine/ 2,104 sqft/ 3 Bedroom/ 3 Bathroom/ Woods and Mountains/ Constructed
When Hannah stumbled upon our 2-BD Modern Large Cabin package, she wasn’t just imagining a house—she was envisioning a lifestyle. Drawn to the balance of form and function, the clean Scandinavian-inspired lines, and the open flow between rooms, she saw the design as a perfect canvas for the tranquil life she was ready to build in Maine.
Hannah purchased the 2-BD Modern Large Cabin construction plans and handed them to her builder. Construction began right away, with hardly any questions—the straightforward, well-detailed plans made execution seamless. The entire home, including the garage apartment, was completed in just under a year.

Her chosen site sat quietly off a winding rural road, surrounded by pines, oaks, and rolling foothills near the midcoast region. With its seasonal beauty and restorative silence, the land felt like a natural match for the calm and intentional design of the cabin. She purchased the full building package through our website and began working with a local contractor who appreciated the clarity and detail of the plans.
What unfolded was a smooth and collaborative building process. The structure went up quickly thanks to the well-prepared documents, and Hannah had the freedom to focus her energy on the creative decisions that made the space uniquely hers.


Inside, the home unfolds in a soft rhythm—vaulted ceilings and exposed beams add a sense of scale, while natural wood floors and creamy white walls keep everything calm and airy. The heart of the home is the open living and kitchen area, where sunlight streams through oversized black-framed windows and glass doors that open to the outdoors.
The living space features a plush textured sofa, soft neutral rugs, and a modern gas fireplace framed by minimalist plasterwork. Every design choice supports rest and reflection—whether you're watching the snow fall beyond the glass or curled up beside the fire with a book.


The kitchen is warm and modern, outfitted with wood cabinetry, open shelving, and statement pendant lights woven from natural fibers. A central island doubles as a prep space and gathering spot—perfect for hosting weekend brunches or quiet nights cooking solo. Brass fixtures, a handcrafted tile backsplash, and a sleek range anchor the space in quiet luxury.


The two bedrooms are simple and serene, with layered textures, vintage-inspired rugs, and oversized windows that frame the changing Maine landscape like artwork. One features a small corner fireplace, perfect for winter nights curled up with a book.


The bathroom feels like a boutique retreat, with a floating wood vanity, stone-tiled walk-in shower, and crisp white walls that bounce daylight through the space. Small thoughtful touches—like built-in storage niches and matte black hardware—bring modern functionality to the rustic palette.


What makes this project special is not just its clean design or thoughtful layout—it’s how it became a personal reflection of Hannah’s values. She took the foundation of a ready-made plan and turned it into something uniquely hers. It’s a reminder that even with prefab-inspired design, there’s infinite room for personality and warmth.
This modern cabin isn’t just a house—it’s a lifestyle. It’s coffee on the porch with mist rising through the trees, evenings by the fire, and windows that invite the wild in.
We’re honored to have played a small role in Hannah’s journey. If you’re dreaming of a home like this, our cabin packages are ready when you are.




