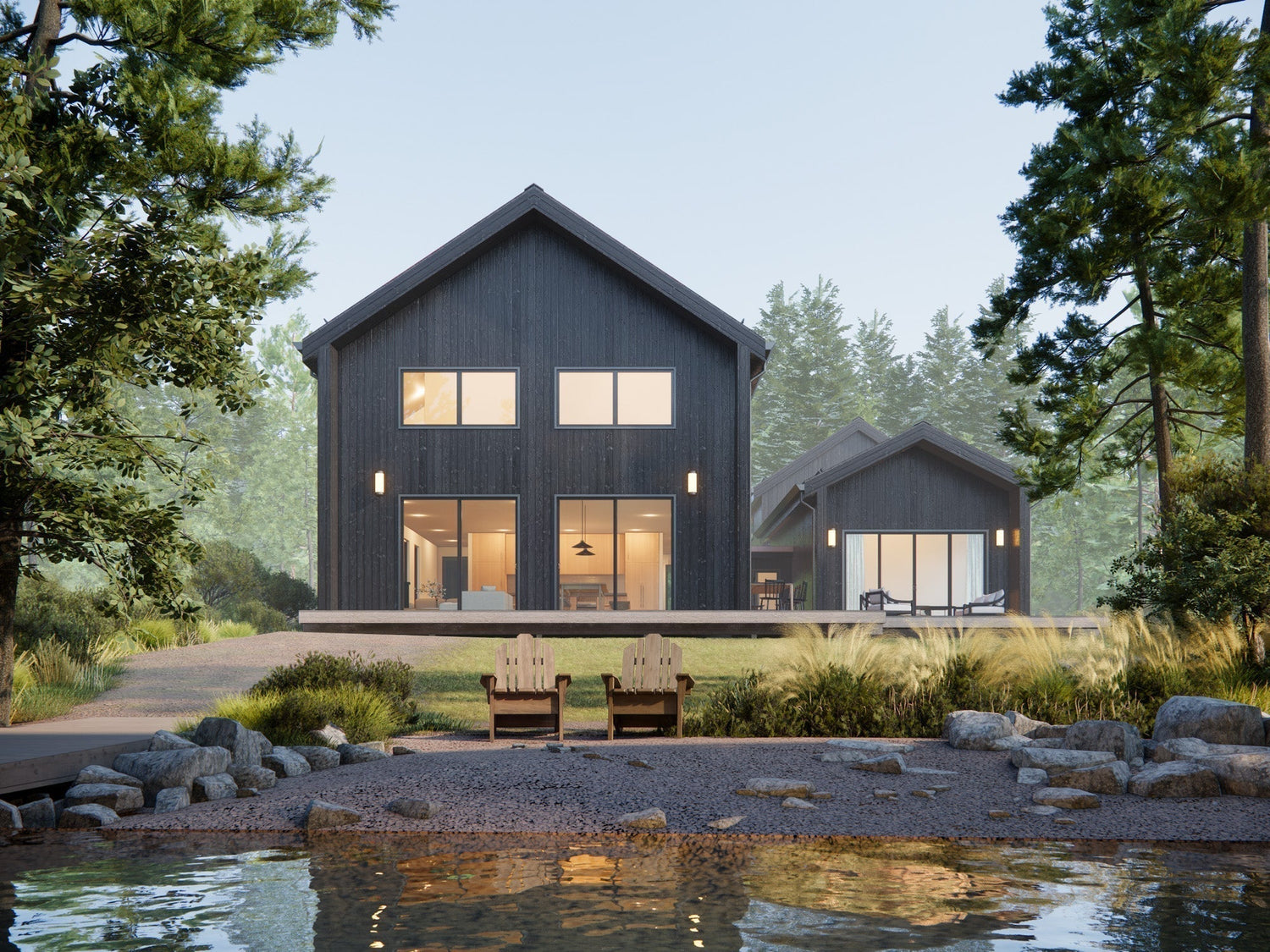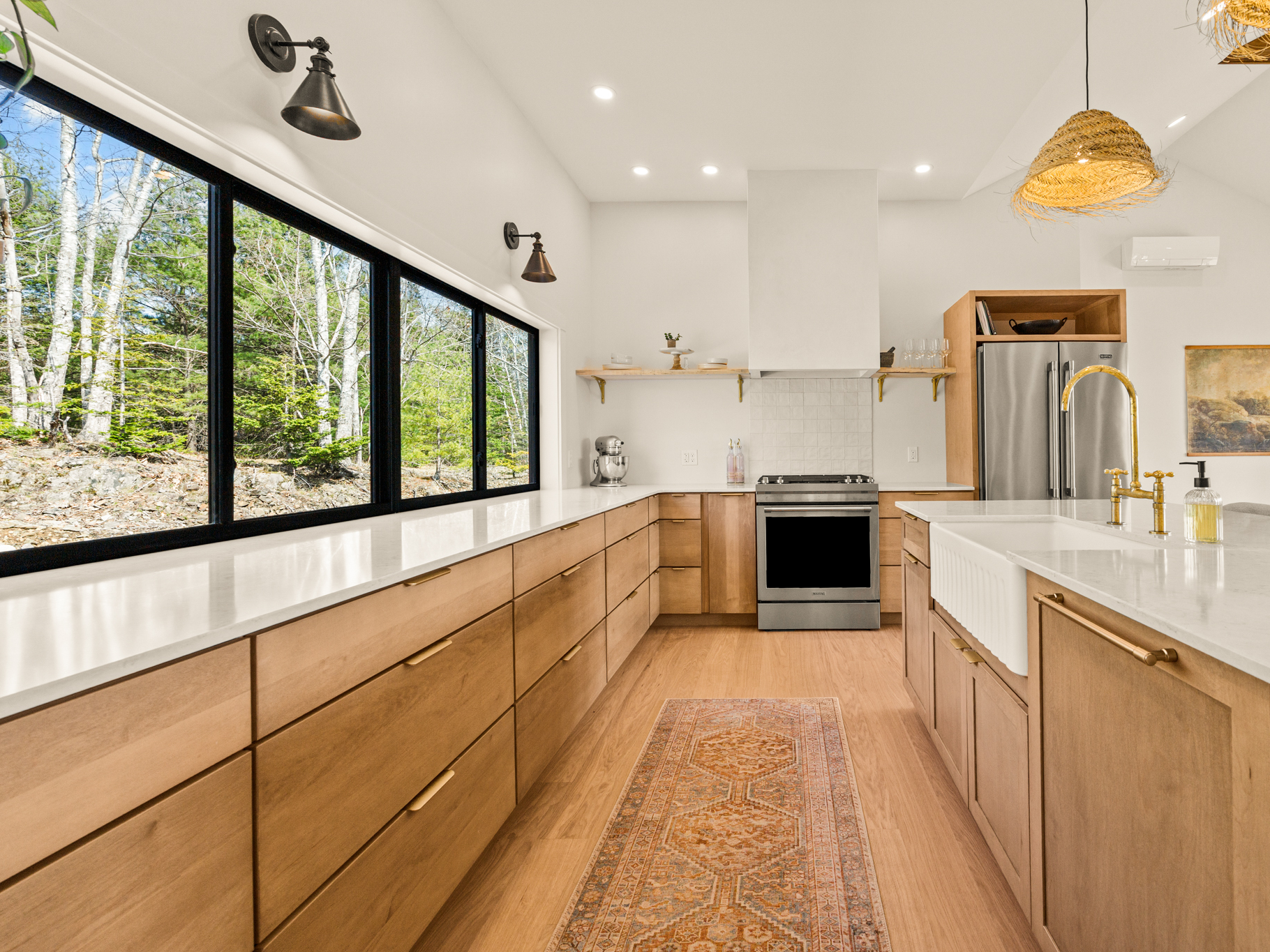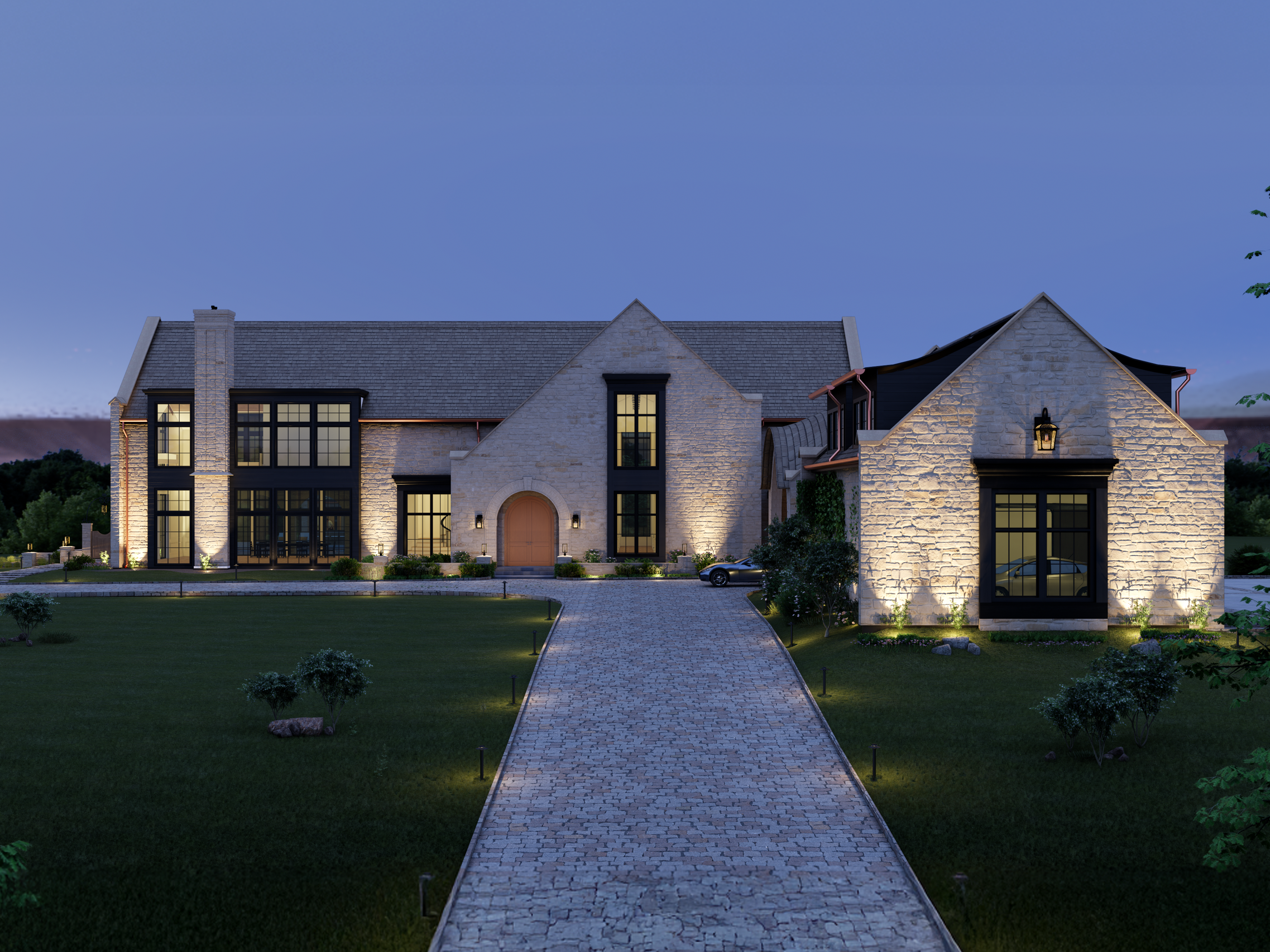Michigan/ 3,048 sq ft/ 4 bedroom/ 4 bath/ Wood/ Constructed
Nestled in the serene woods of Michigan, overlooking a shimmering lakeshore, Black Barn by the Lake is designed as both a retreat and a long-term home for a retired couple. The project captures the essence of lakeside living—embracing natural beauty, offering sweeping water views, and creating a sequence of warm, modern cabins that are as much about the site as they are about the architecture.
The Site – A Hidden Home with Challenges
The story of the site is central to the design. For years, the couple owned a modest vacation house tucked deep into the trees, set too far back from the water’s edge to take advantage of the lake views. Over time, the structure also revealed serious issues: a retaining wall at the rear trapped moisture during rains, leaving the foundation rusted and compromised. Though the property was rich with potential, the old house hid from the landscape and turned its back on the very scenery the couple loved most—the lake.

Design Concept
The new design reimagines this relationship between home and site by bringing the house closer to the water and opening its face toward the lake. Instead of one large volume, the home is composed of three distinct cabins. The largest cabin, closest to the shoreline, forms the social heart of the home with an open living and dining space, a kitchen designed for gatherings, and guest bedrooms above. A second cabin contains the master suite, giving the couple a private sanctuary with its own bedroom, bath, and walk-in closet. The third cabin houses the garage on the ground floor, with an additional guest bedroom above for visiting family or friends. Linking these three cabins are glazed hallways and outdoor decks, which encourage movement between indoors and out while framing shifting perspectives of the lake.

Living, Hosting, and Retreating
Inside, the layout balances comfort with flexibility, offering spaces for both shared living and quiet retreat. The ground floor of the main cabin centers on an expansive open-plan living, dining, and kitchen area, all oriented toward the water and anchored by a large fireplace. A mudroom and pantry provide practical support, while the upper floor offers two guest bedrooms with private baths and a shared lounge. The master suite cabin serves as a serene retreat for daily living, while the garage cabin extends hospitality with its guest quarters above. Together, the interiors reflect the couple’s lifestyle of welcoming family and friends while keeping space for privacy and reflection.

The Experience
The architecture is intentionally layered and varied in height, ensuring that every bedroom—whether on the ground floor or upper level—captures a framed view of the lake. From the water, the house reads as a graceful rhythm of pitched roofs stepping across the slope, rather than the bulk of a single large structure. For the couple, who cherish their time boating and maintain their own dock, this perspective is essential: as they return across the lake, they see not just a house, but a carefully composed landmark that belongs to the shoreline.

Building Completion
Now complete, Black Barn by the Lake has welcomed its owners into a new chapter of life. The retired couple recently moved in, filling the house with warmth, routine, and memory. What was once a worn vacation retreat has been transformed into a timeless home that embraces its site, celebrates the view, and reflects the rhythm of life by the water.





