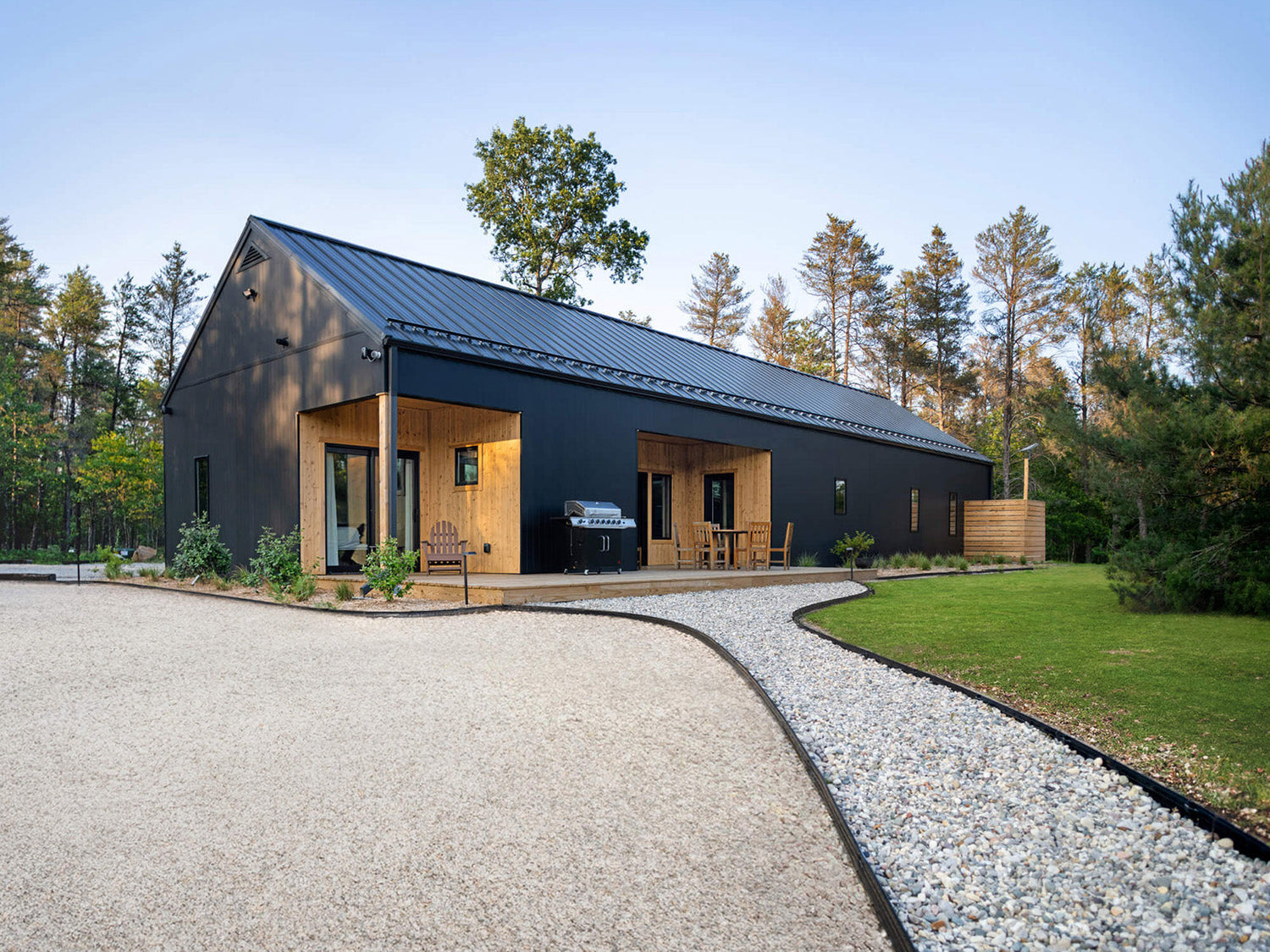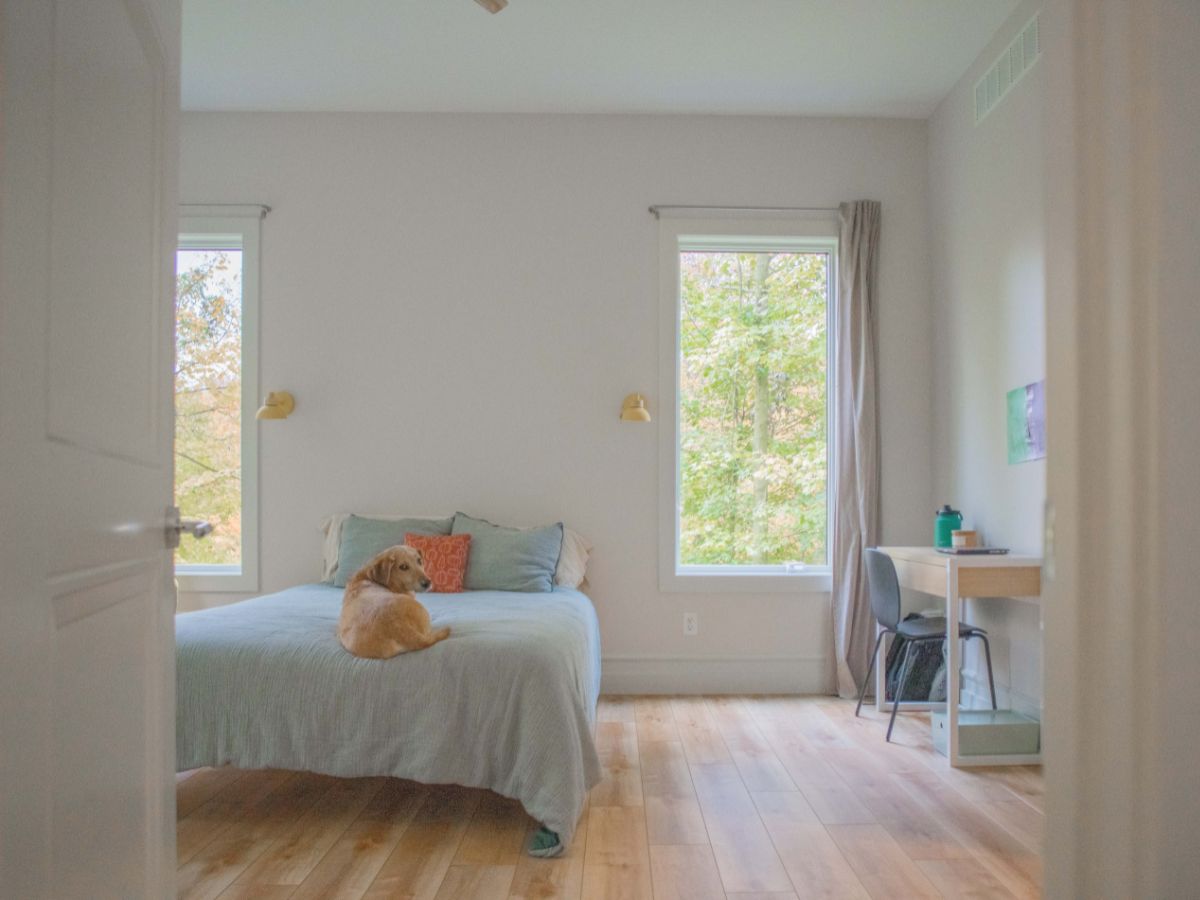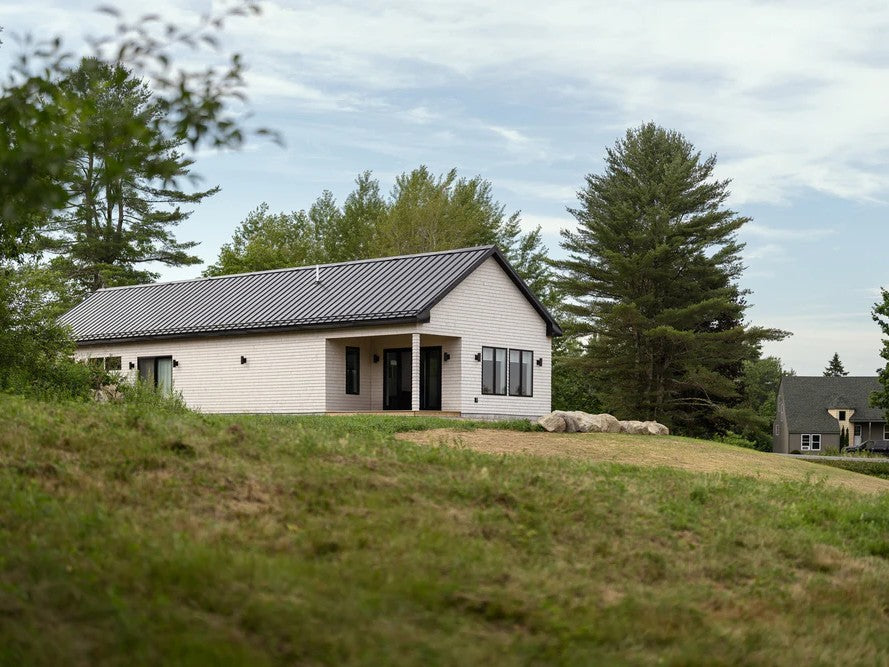When it comes to designing a roof-attic assembly, builders and architects face an essential decision: Should the attic be vented or unvented? This choice affects not only the performance of the roof system, but also impacts energy efficiency, moisture control, climate resiliency, and mechanical design.
Let’s explore the key differences between vented and unvented roofs, how they work, and what factors you should consider in making the right choice.
Understanding the Thermal Boundary
The thermal boundary defines the separation between indoor conditioned space and the unconditioned outdoors. In roof construction, this boundary can be located in two primary places:
- Ceiling plane (vented roof): The insulation sits on the attic floor, and the attic space above remains unconditioned and vented.
- Roof deck (unvented roof): The insulation follows the slope of the roof, sealing and insulating the attic to create a conditioned or semi-conditioned space.
What is a Vented Roof?
A vented roof assembly uses continuous airflow to regulate attic temperatures and remove moisture.
How it Works:
- Insulation is installed at the ceiling level (e.g., blown-in fiberglass or cellulose).
- Air barrier is provided by the ceiling drywall, which must be carefully sealed at all penetrations (wiring, flues, etc.).
- Ventilation is provided by soffit vents (intake) and ridge or off-ridge vents (exhaust).
- Baffles ensure air pathways are clear and prevent insulation from blocking vents.
Benefits:
- Cost-effective
- Controls moisture and prevents ice dams
- Easier to detect and repair leaks
- Standard practice in many cold and mixed climates
Limitations:
- Vulnerable to wind-driven rain, embers, and pests
- HVAC equipment in attic operates in an unconditioned space (less efficient)
- Requires more airtight sealing at ceiling level
 A Vented Soffit
A Vented Soffit
(Illustration by Mike Litchfield, Fine Homebuilding — “Vented and Unvented Roofs”)
What is an Unvented Roof?
An unvented roof assembly seals off the attic space entirely, making it part of the conditioned envelope.
How it Works:
- Insulation is installed either: above the roof deck (rigid foam with air-tight membrane), or below the roof deck (closed-cell spray foam)
- No ventilation is used—airtight construction and insulation prevent condensation and moisture buildup.
- Moisture control is achieved by keeping the roof deck warm and blocking interior humidity.
 Left: Insulation Above the Roof ; Right: Insulation Below the Roof
Left: Insulation Above the Roof ; Right: Insulation Below the Roof
(Illustration by Mike Litchfield, Fine Homebuilding — “Vented and Unvented Roofs”)
Benefits:
- Ideal for hurricane-, wildfire-, and salt-air-prone regions
- Better fire and wind resistance
- Improved energy efficiency when HVAC is located in attic
- Reduces risk of pest intrusion
Limitations:
- Higher upfront cost
- Requires careful detailing for airtightness and condensation control
- More complex to detect and address leaks
 Unvented Roof
Unvented Roof
(Illustration by Mike Litchfield, Fine Homebuilding — “Vented and Unvented Roofs”)
Conditioned Attics: A Special Case
A conditioned attic refers to an attic space that is heated, cooled, and humidity-controlled—part of the home's interior environment.
- You can have a conditioned attic with either a vented or unvented roof assembly.
- However, unvented roof assemblies are generally preferred for conditioned attics due to better moisture and temperature control.
*Important note: Unvented attics that do not receive conditioned air should be avoided—they risk trapping moisture and causing long-term damage.
Moisture Control Strategies for Unvented Roofs
Proper moisture management is crucial in unvented assemblies:
- Cold climates require more exterior rigid insulation (≥50% of total R-value) to keep the roof deck warm.
- Closed-cell spray foam can be used below the deck but may crack over time due to building movement.
- Vapor diffusion ports in warmer climates allow passive drying at the ridge while enabling the use of affordable air-permeable insulation like fiberglass or mineral wool.
Vented vs. Unvented: Which Should You Choose?
| Factor | Vented Roof | Unvented Roof |
|---|---|---|
| Cost | Lower | Higher |
| Climate Suitability | Cold/mixed | Hot/humid, coastal, wildfire zones |
| HVAC in Attic | Less efficient | More efficient |
| Pest and Ember Resistance | Lower | Higher |
| Roof Leak Visibility | Easier to detect | Harder to detect |
| Complexity | Simpler | Requires careful detailing |
| Storage/Living Space in Attic | Less usable | More usable |
Best Practices for Vented Roofs in Harsh Conditions
- Avoid gable-end vents in hurricane and wildfire regions—they may short-circuit airflow or admit embers.
- Use code-compliant ridge vents and screen soffit vents with 1/8" mesh to prevent ember intrusion.
- Ensure all air sealing at the ceiling is thorough to prevent moisture-laden air from reaching the attic.
Conclusion:
Choosing between a vented and unvented roof is more than a stylistic or budget decision—it’s about performance, resilience, and the long-term health of your home.
Consider your climate, building use, and mechanical systems when making this choice. In hot, coastal, or fire-prone areas, an unvented conditioned attic may offer superior protection and energy savings. In colder regions with traditional layouts, a vented attic may be more cost-effective and easier to maintain.
By understanding the science behind each system and the trade-offs involved, you can make a smart, informed decision that supports comfort, durability, and efficiency.



 The thermal boundary for a gable roof can be located at either a) the flat ceiling with a vented attic or b) the roof line for an unvented attic
The thermal boundary for a gable roof can be located at either a) the flat ceiling with a vented attic or b) the roof line for an unvented attic 
