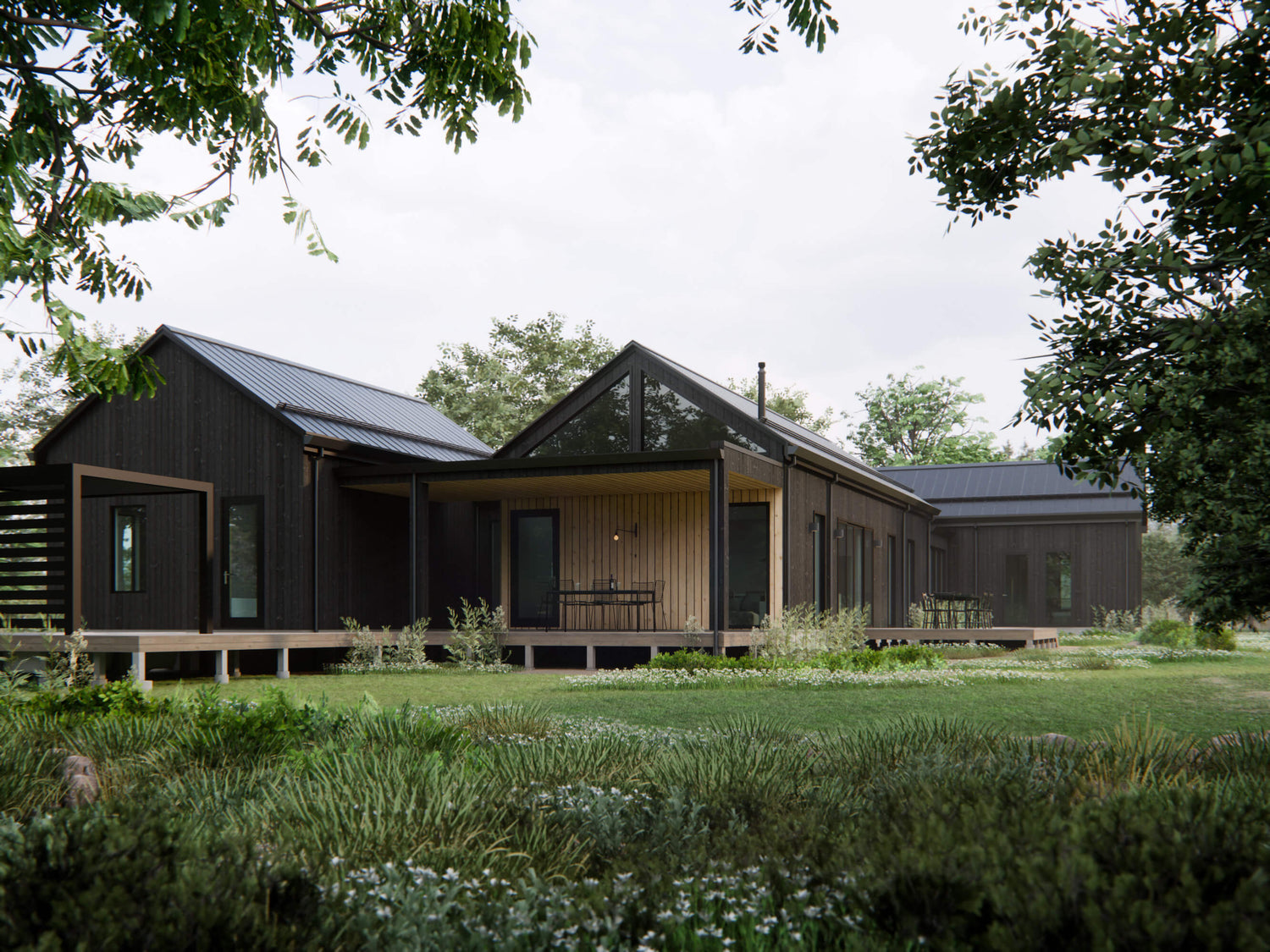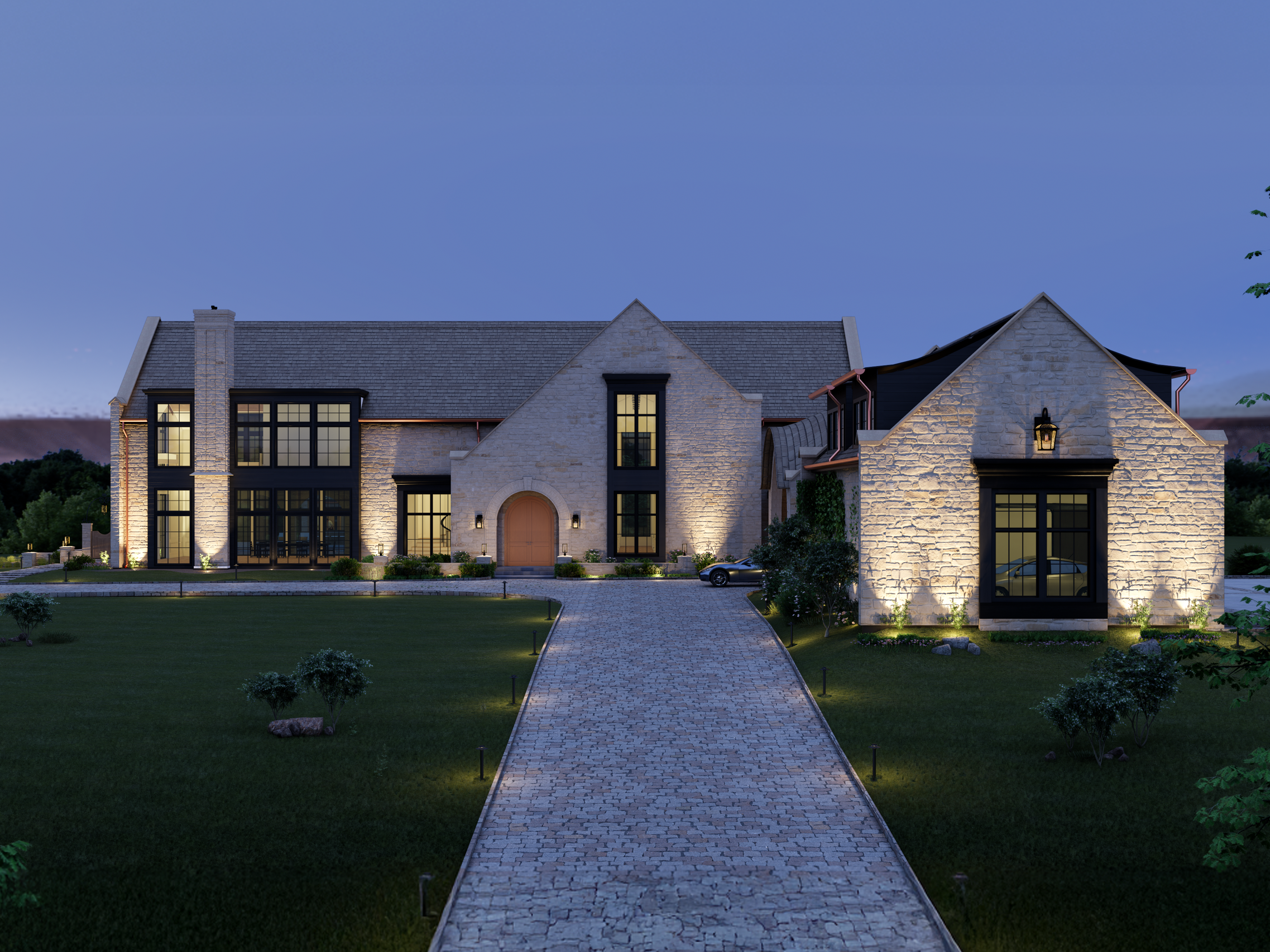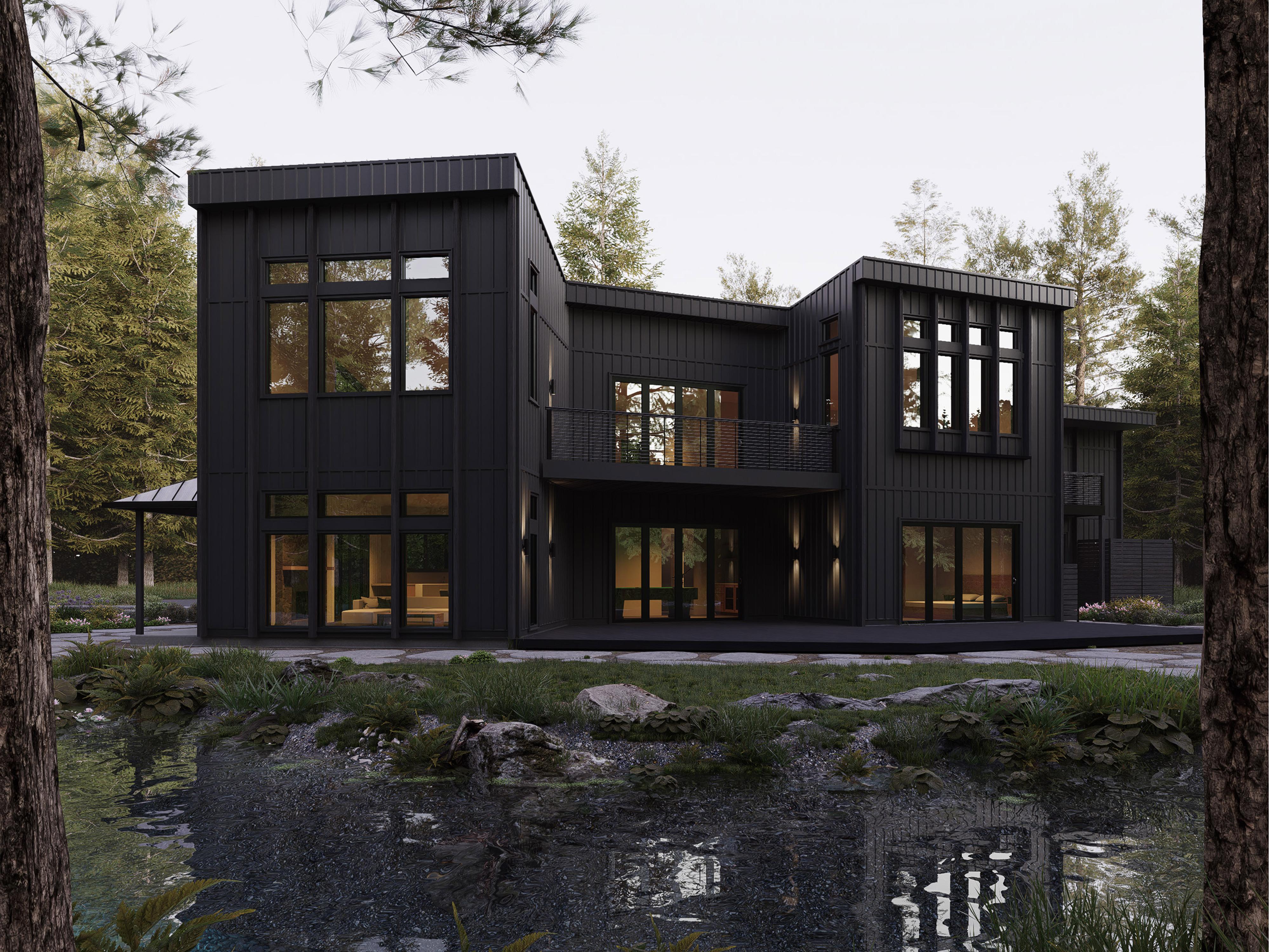Vashon Island, Washington / 2,326 sq ft / 4 bedroom / 2.5 bath / Wood / Pre-Construction
Nestled among towering evergreens on Vashon Island, Washington, the West Coast Forest Residence is a modern multi-generational home designed to bring three generations together under one canopy of trees. At 2,326 square feet with four bedrooms and 2.5 baths, the residence embodies the spirit of a modern family house design, balancing intimacy, independence, and nature. More than just a house, it is a collective hamlet: a series of black-clad cabins carefully arranged to foster closeness while allowing each family unit privacy.
The architecture embraces both intimacy and openness, blending the needs of daily family life with the quiet beauty of the surrounding forest. As a Pacific Northwest modern home, it takes inspiration from its woodland site, using wood, light, and landscape to shape an environment that is as connected to nature as it is to family.

Site
The design begins with the land itself. Vashon Island, known for its rich woodland landscapes and quiet coastal character, provides a natural backdrop for this one level modern house. The buildings are gently sited within the trees, their dark, monolithic forms striking a bold yet quiet presence against the green canopy.
To the south, the property opens to outdoor living spaces—a garden, barbecue area, dining terrace, and soaking tub—extending daily routines into the fresh forest air. These elements emphasize a life lived as much outdoors as indoors, reinforcing the connection between people and the natural rhythms of the site.


Cabins Interlinked by Light
The home unfolds as a linear sequence of volumes, with each “cabin” serving a distinct purpose. At one end, two bedrooms with their own bath create a wing for children or guests. At the opposite end, the master suite enjoys complete privacy, featuring a generous bedroom, spa-like bathroom, and walk-in closet, with a hot tub terrace just outside.
Between these two anchors lies the central living pavilion—a light-filled space where kitchen, dining, and living areas flow seamlessly together. This heart of the house is supported by practical service spaces, including a pantry, laundry, mudroom, and utility rooms, all tucked neatly behind. An outdoor kitchen extends directly from the central space, making it easy to shift between indoor and outdoor entertaining.
Glazed walkways and decks connect these volumes while drawing light deep into the house. From the outdoor living room on one side to the garden terraces on the other, every transition between inside and out is designed to be fluid. The black siding and parallel gable roofs unify the composition, while careful placement of windows frames both forest and sky.



Living Together, Aging in Place
The West Coast Forest Residence is designed as an aging in place home design—a residence that adapts to family needs over time. With its flat house design, generous circulation, and barrier-free connections between pavilions, it accommodates seniors comfortably while still providing vibrant family spaces.
As a multi generation house plan, it ensures that grandparents, parents, and children can live side by side. Shared terraces and walkways encourage connection, while private wings ensure that each generation maintains independence and quiet.

A Modern Hamlet in the Woods
The West Coast Forest Residence is ultimately about connection: between generations, between buildings, and between people and nature. By arranging a series of cabins into a modulated whole, the design preserves individuality while fostering togetherness.
It is at once a modern family house design, a multi generational house plan, and a Pacific Northwest modern home. With seamless indoor–outdoor living and thoughtful use of wood, light, and structure, it celebrates both independence and unity.
This is a home for today and tomorrow—designed for family closeness, aging in place, and the enduring rhythm of life on Vashon Island.





