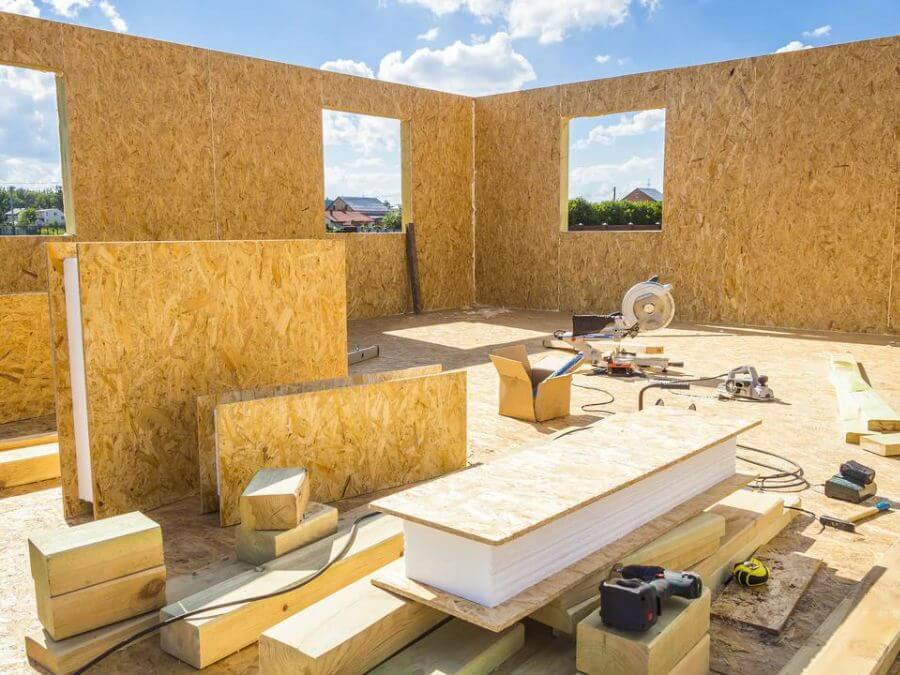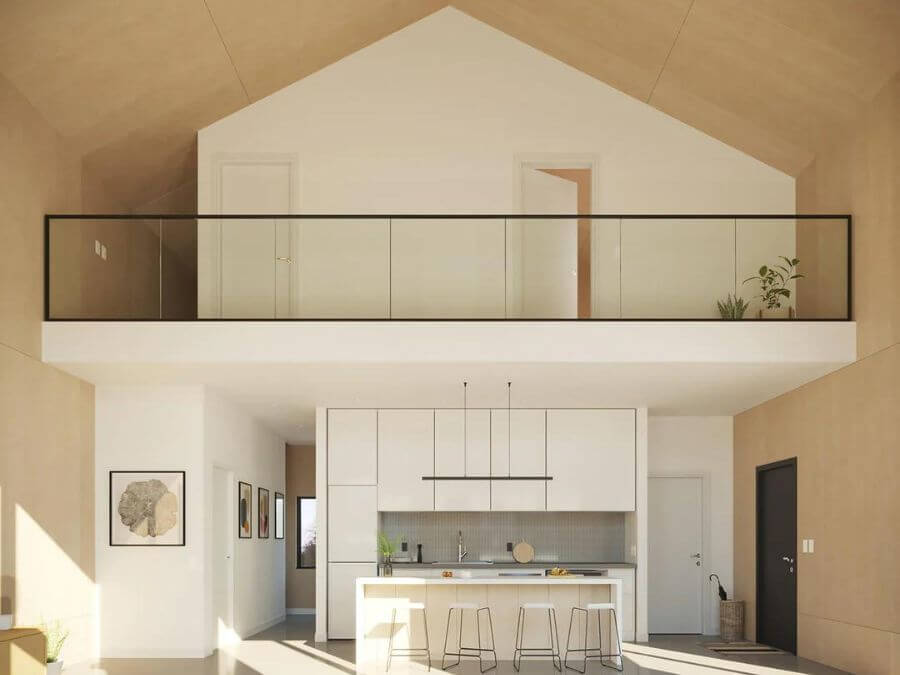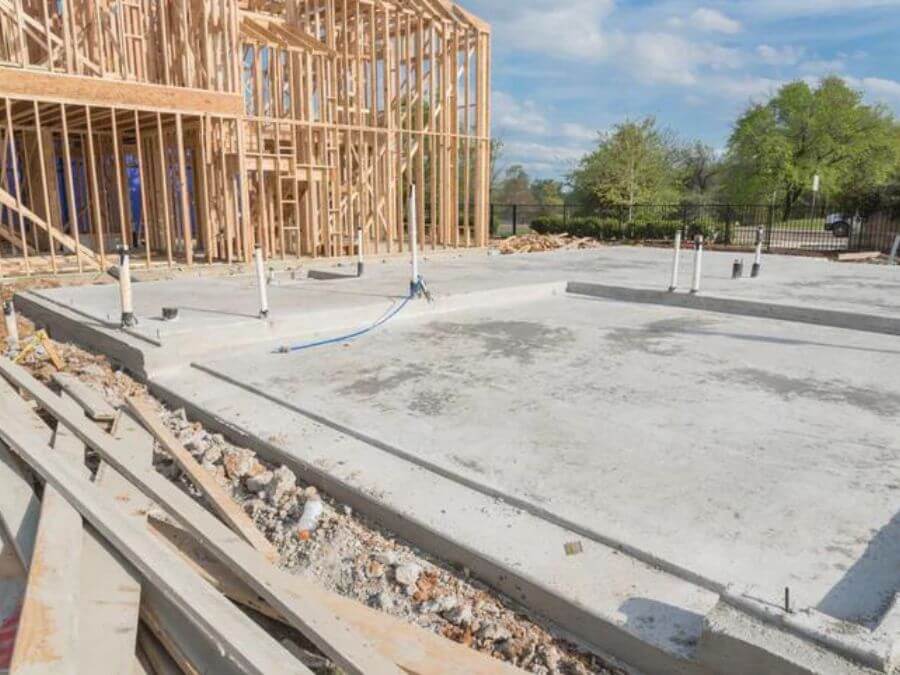An Alternative Way to Build a Sustainable Home
A sustainable home is designed and built to reduce the home's overall impact on the environment. These homes are typically more energy-efficient than traditional homes and can help to save money on utility bills. Sustainable homes can also be healthier for residents, as they often incorporate features that improve indoor air quality. They are highly insulated and use energy-efficient windows and doors to minimize heat loss in the winter and heat gain in the summer.
We are looking into many different ways to build new homes, and one possible option is SIPs.
What are Structural Insulated panels?
SIPs Panels (structural insulated panels) are an insulation system that is becoming increasingly popular in building construction. SIPs are made by sandwiching a layer of insulation between two layers of wood, OSB (oriented strand board), and they can be used in both new constructions and retrofit projects. One of the main advantages of SIP construction is that they provide a continuous insulation barrier around the entire structure and can fit almost any building design. This helps to reduce heat loss and improve energy efficiency. In addition, SIPs homes are generally easier and faster to build than homes constructed with traditional methods. As a result, they can often save time (even money) on construction costs. If you are thinking about sustainable homes, SIPs should definitely be on your list.
SIPs and sustainability - A high performance building system
SIPs stands for Structural Insulated Panels. These panels are a high-performance building process for residential and commercial structures. The wall panel has two structural facings – often oriented strand boards – with a foam core. SIPs are used to construct walls, ceilings, and floors.
But how is this economically or environmentally sustainable? In the traditional way of building homes, contractors will use stick framing. SIPs help cut the cost of lumber and help to conserve forest resources in the process! Second, these homes are well insulated so that they have less heat loss or gain throughout the life of the house. A SIP house reduces the air barrier and creates a tight building envelope, and reduces air leakage. This means cold air from the winter is not coming into the house, and hot air stays out in the summer. It has significant energy savings benefits.
Difference Between SIPs and Stick Framing
In short, the answer to this question is Pre-fab: time & cost. So, using SIPs is cheaper than stick framing. But how? Well, there is no framing involved in SIPs, which means fewer materials are used. In addition, stick framing is a laborious task on-site that costs money. Instead, contractors can go right to building the sip walls, roof panels, floors — and all the other things that make your house a home. It will reduce the time on the job site.
Please keep in mind that the price varies based on location and builder, and feel free to consult with your local builder about SIPs.
Another benefit of using SIP is having minimal thermal bridging compared to stick framing.
Advantages of building with SIP panels
There are significant structural benefits to building with SIPs over stick framing. SIPs are known to be more airtight. A SIPs house allows for better control over the indoor air quality; SIPs lack the same gaps in insulation that stick framing causes. These gaps can not only let the outdoor temperatures leak into the home but can also lead to condensation and create the potential for mold or mildew.
Prefab and Cost
Since the SIPs are manufactured in the factory, each panel is custom-made to fit your house. It is important not to change the design during the middle of the manufacturing process. We recommend obtaining and finalizing a complete set of construction blueprints first to avoid wait time and mistakes in the middle of the building process.
The panels are manufactured in the factory, and a shipping cost is involved depending on your location. Once the design is complete, we can connect you to the Insulspan representative to provide a details quote and shipping cost. Unlike another Prefab system, SIPs offers great design flexibility, and they can fit into different style and finishes.
Structural Insulated Panel Asociation
"The Structural Insulated Panel Association (SIPA) is a non-profit trade association representing manufacturers, suppliers, dealer/distributors, design professionals, and builders committed to providing quality structural insulated panels for all segments of the construction industry".
SIPs Sizes
Panels are pre‑fab and pre-cut to fit your project’s design. SIPs can be manufactured in sizes ranging from 4’ x 8’ to 8’ x 24’. We recommend not changing your home design during the manufacturing process to avoid mistakes in construction. According to SIPA (Structural insulated panel association):
SIPs are commonly manufactured in nominal 4‑1/2’’, 6‑1/2’’, 8‑1/4’’, 10‑1/4’’ and 12‑1/4’’ thicknesses.
• The 4‑1/2’’ and 6‑1/2’’ thick SIPs are typically used for SIP walls.
• The thicker SIPs (8‑1/4’’, 10‑1/4’’ and 12‑1/4’’) are typically used for floors and roof panels.
SIPs and R-Value
Insulation is rated by R-value , measuring a material’s thermal resistance. An insulating material with a higher R-value forms a more effective thermal barrier between the interior and exterior, having a stronger building envelope.
Calculated R-values:
4‑1/2’’ ‑ EPS: 14 | Neopor EPS 18
6‑1/2’’ ‑ EPS: 21 | Neopor EPS 28
8‑1/4’’ ‑ EPS: 28 | Neopor EPS 36
10‑1/4’’‑EPS: 35 | Neopor EPS 45
12‑1/4’’‑EPS: 42 | Neopor EPS 55
*Make sure to check your site’s building code to get the correct R-value!
FRANK and SIPs - Insulspan
We're excited to announce that we've partnered with Insulspan, a nation-leading SIPs manufacturer! Our floor plans can be built using SIPs building system, and we provide additional customization. Once you obtain the design from FRANK, we can connect you to an Insulspan specialist to get quotes and pricing for your FRANK home. We create a streamlined experience for our customers as much as possible, and this is a big step in achieving that goal. This partnership will allow us to provide even more value to our customers and homeowners. Thank you for your continued support!
Sponsor Blog content




