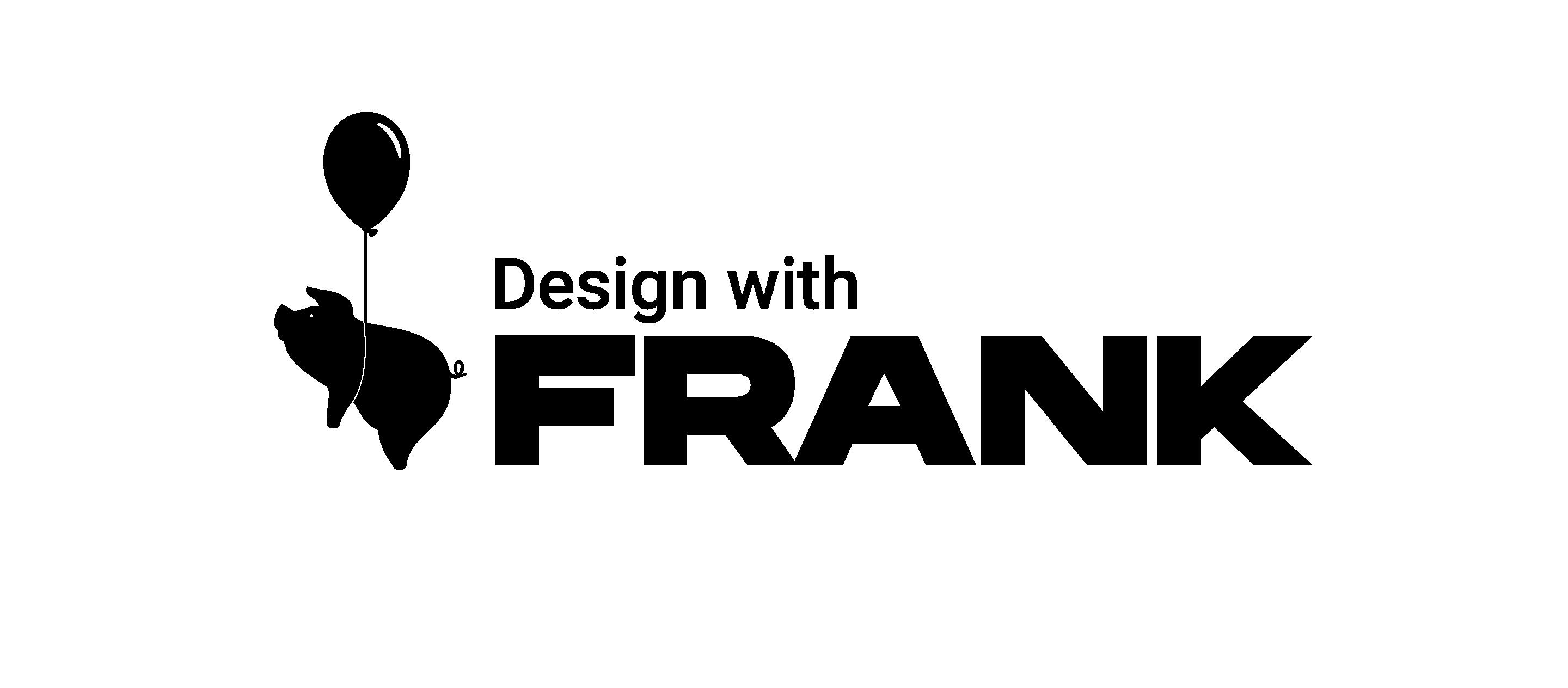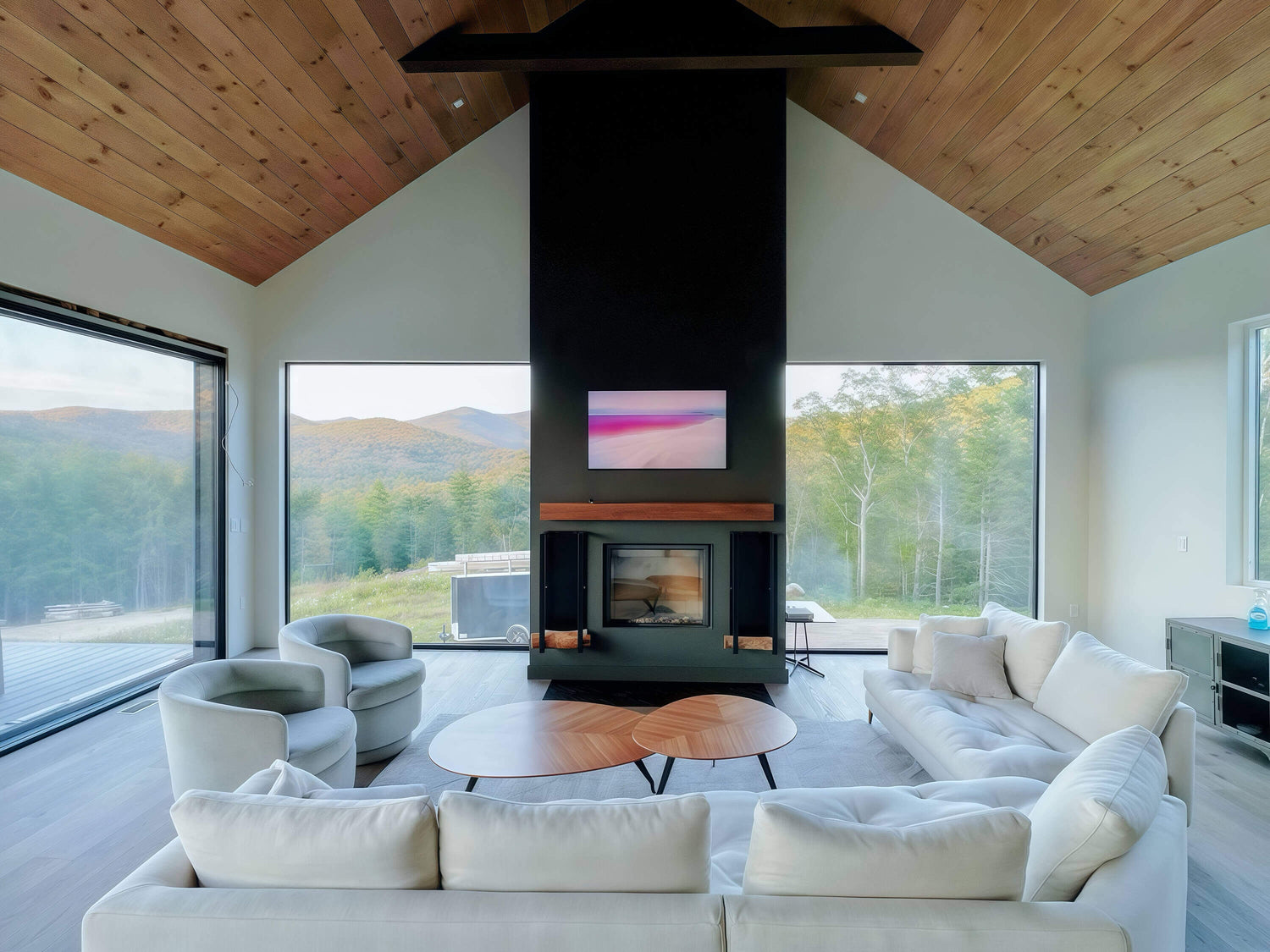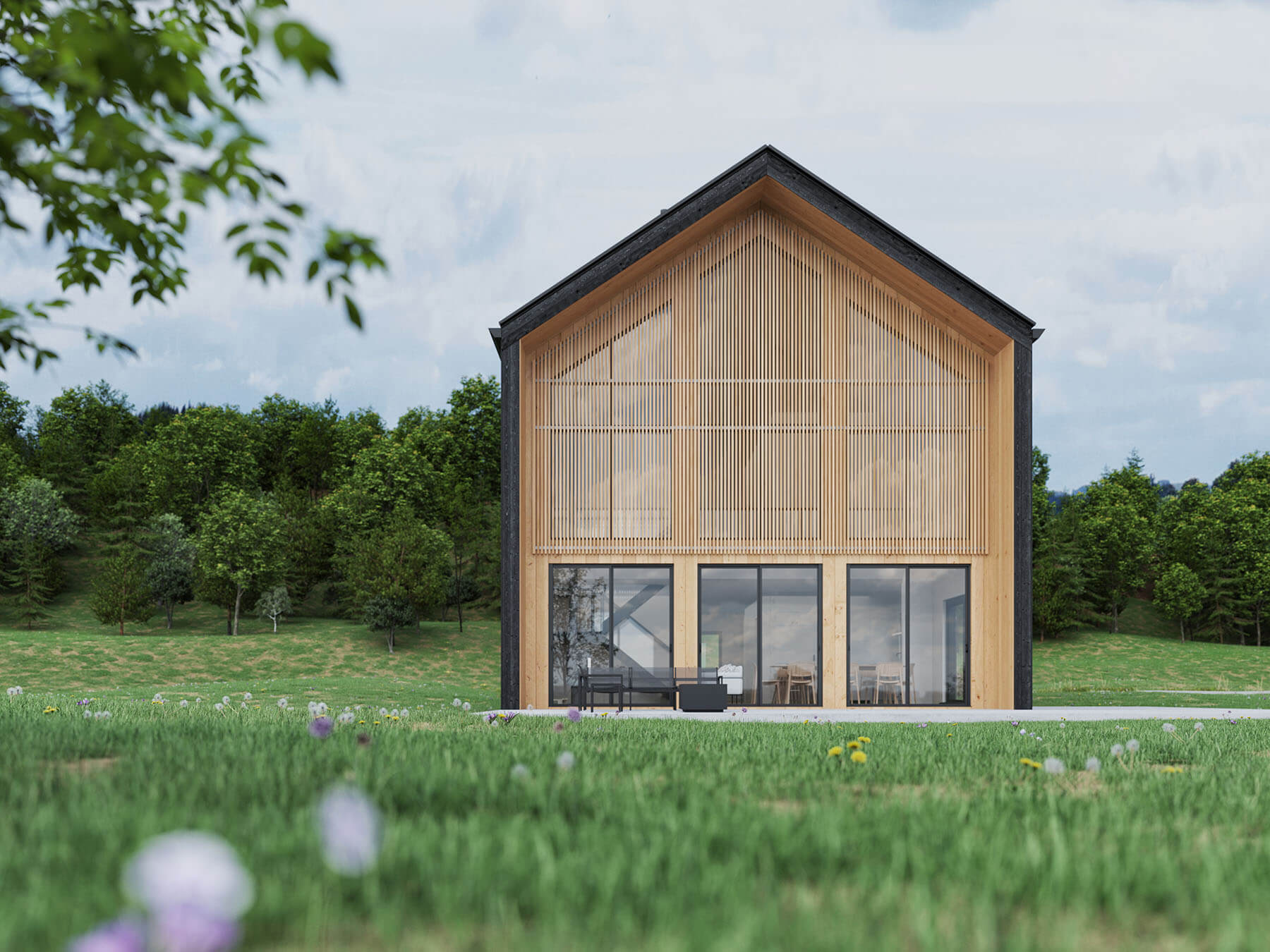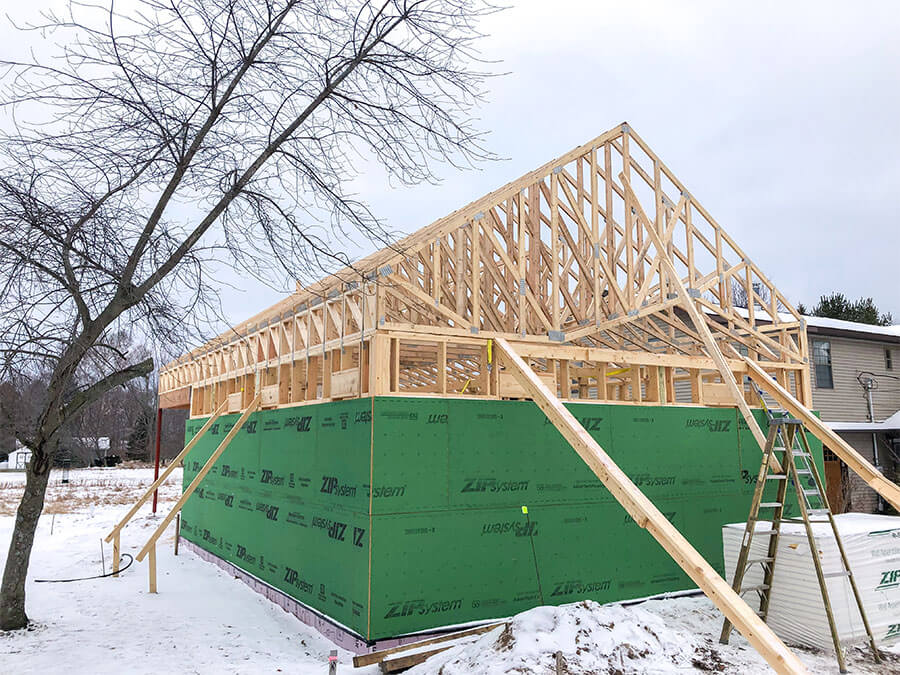
"Working with Design with Frank was a great experience from initial design all the way through construction. Chloe and the team listened to us and understood our design vision quickly, and they were able to effectively translate this into the plans while bringing their great ideas and design experience to give us the best product while being innovative and smart to help keep us on our budget. Plans were drafted quickly and efficiently from schematic design all the way through completion.
They were extremely responsive, working with us to refine the plans to get them perfect. Once in construction, they were supportive, jumping on tasks where things popped up in the field that needed detailing and often answered urgent questions. We felt they cared about our project and always treated us fairly and reasonably in their pricing. It was overall a wonderful experience, and we would be happy to work with them again on our next project."
-From Marcel

Marcel's main wish for their ski cabin was to enjoy the scenery as much as possible and be connected to nature, enjoying each season with his family!
The living room is designed with a 20' long floor-to-ceiling glass slider on the northwest corner. The entire glass corner brings a breathtaking view of nature into the house. The open-concept floor plan is perfect for entertaining. The living room, dining room, and kitchen share a big ample space. The living room has a wood-burning fireplace right in the center, functioning as a focal point of the room. After a long day skiing on perfect powder snow, this wood-burning fireplace emits a warm atmosphere for the families around it.


Following our client's needs, we created two accesses to the cabin. One is the main entry, and the second leads directly into the mud room, an essential room for the family. Being skiers, they wanted a special place to store their ski gear, keep their boots warm and hot, and be able to prepare before going out to the slopes and taking the lifts!
The house includes two primary suites and one extra kids' room that fits two bunk beds. The office room is versatile and works as a guest sleeping area or a quiet work-from-home space. The house bathrooms are close to each bedroom and feature a shower or hot tub to enjoy after a cold, snowy day.
Given the site's terrain and following its slope, we were able to add a walk-out basement—an area with tons of extra storage space and flexible use. The natural light brings out all the charm of the basement. We incorporated two windows and a glass sliding door that make all the difference to the space. For this area, we designed a tv room to be able to enjoy a lovely evening with family and friends. This walk-out basement can be utilized as a big amenities room. It features a tv room, bedroom, laundry, storage for their ski equipment, and much more.
The basement is designed to have additional bedrooms in the future because of the placement of windows. We understand the clients' search for flexible options depending on their situation in the future. For example, this cabin could become a rental house or vacation lodge during winter vacation for people that want to be secluded from the city, looking for alternative options from luxury resorts and chalets.
As for exterior materials, this cabin is covered with Hardie board and batten siding in an Iron gray tone, giving it a modern style. The product comes pre-painted, so they managed to save on their budget by not requiring exterior paint. An asphalt shingle-pitched roof deflects heavy snowfall during the winter. The cabin includes triple-pane vertical windows providing better overall energetic performance.


This cabin is a DIY Client lead build house, so we thrived on making a good design and an efficient floor plan to make the building process go as smoothly as possible. The bids came out affordable ($250 square feet, excluding the site work), and thanks to an adequate construction set, the building process is moving quickly! The interior design and finishes is sourced from Italy with Adigedesign, a Boston interior design office.
Whether relaxing in front of the fireplace after a long perfect day on the slopes, preparing a nice meal accompanied by family, or enjoying the most amazing views from the outdoor deck, this modern ski cabin is a dream come true!





