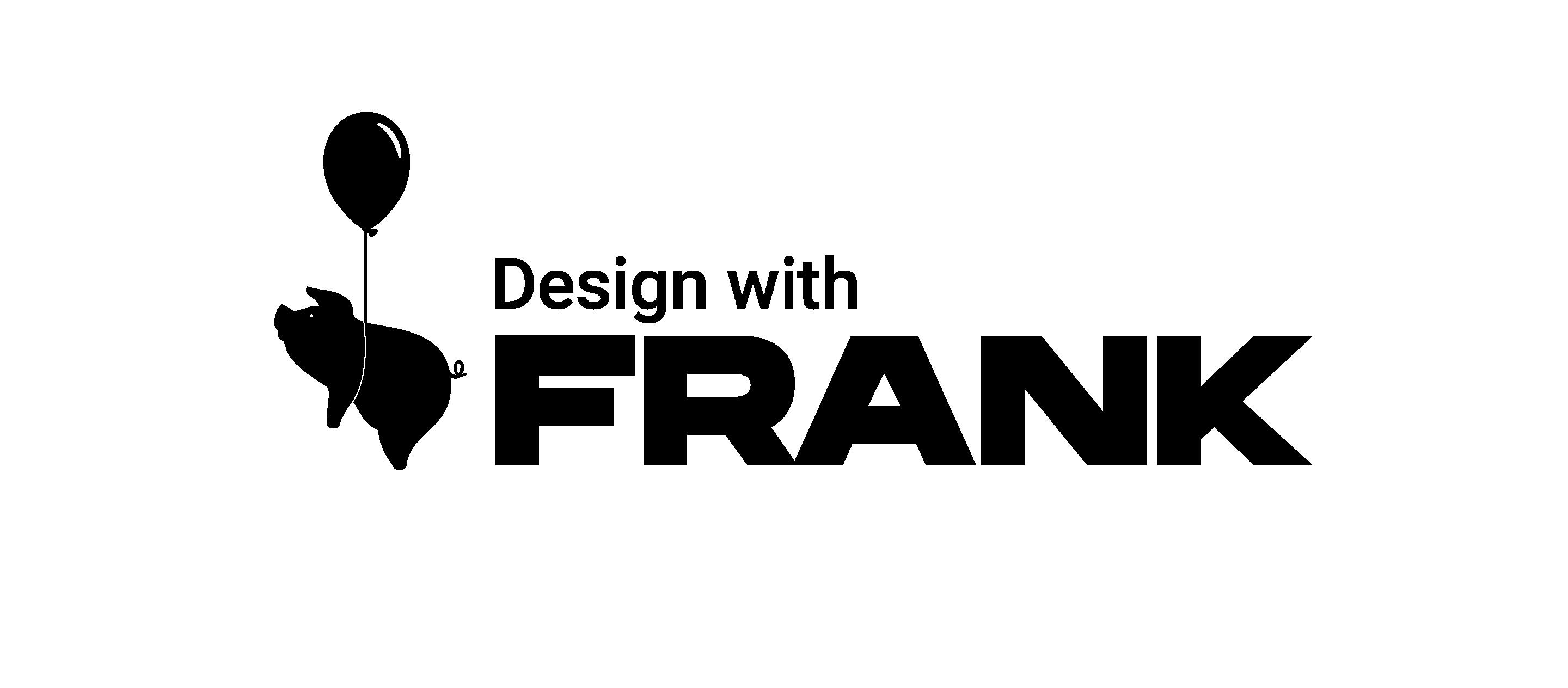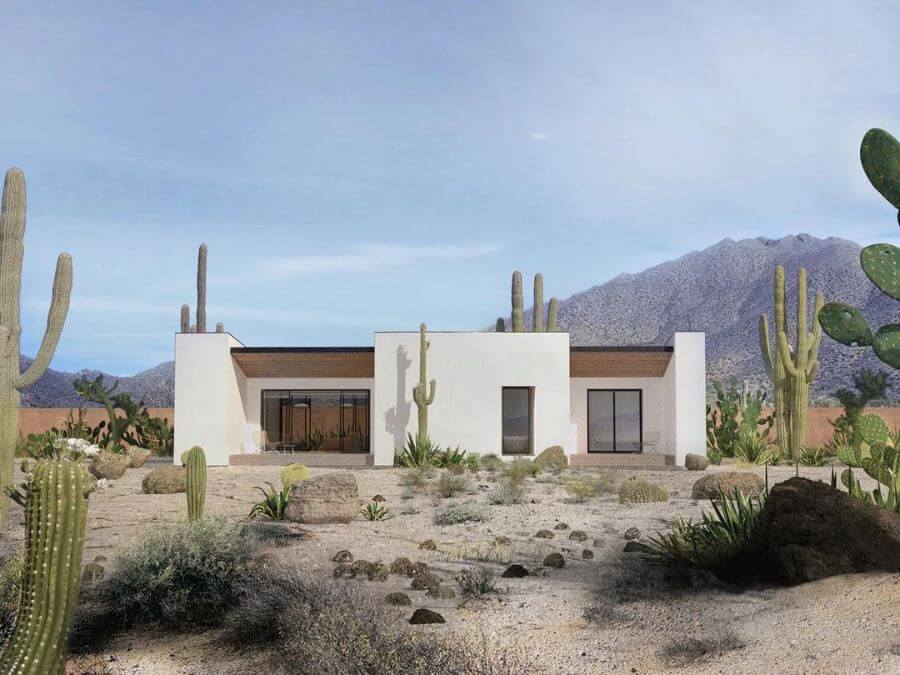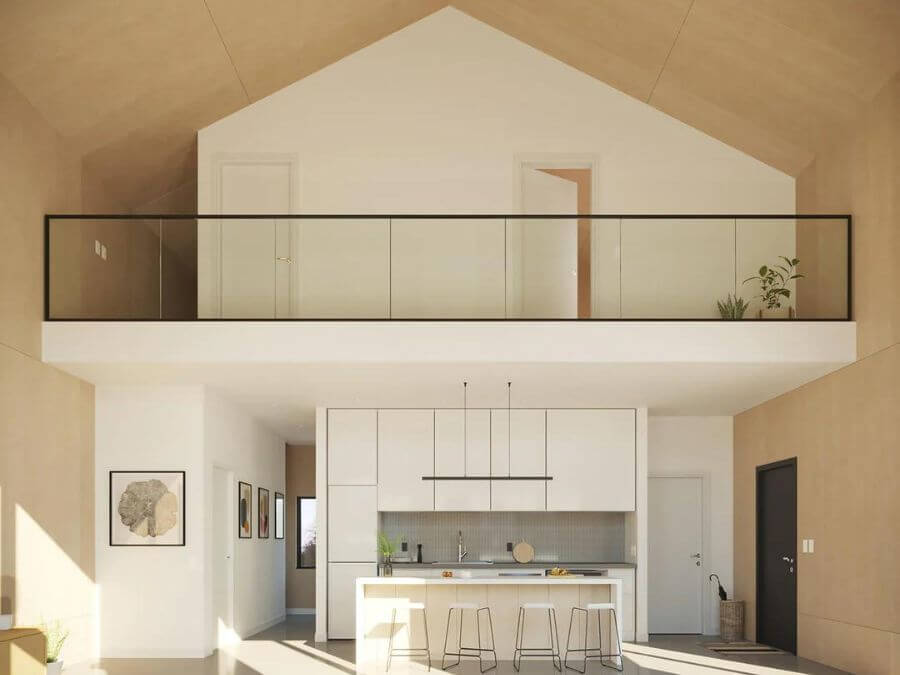Designing your own home is an exciting endeavor. Yet being able to complete such a project is no small feat! You may find yourself scratching your head at how to get the hang of developing the future home you deserve.
However, the home design process does not have to be foreign. Here are five essential tips to get you inspired during the early stages of your home design project.
Considering these points will make your journey as fun and smooth as possible as you design your home. Overall, the proper home design process will allow your creative potential to flourish.
Tip #1: Strategize Ahead with a Floor Plan
Taking the time to look at the big picture is the most crucial element in designing the house you dream of. As you create floor plans for the first time, consider aspects such as your lifestyle and the needs of your family.
For example, how many people live with you? How many bedrooms will you need to accommodate these individuals? Do you want to have a guest room for out-of-town visitors and friends? Do you work remotely and want an extra room to access and decorate as a quiet home office space?
Think also about the purpose and dimensions of your rooms as you create plans. Compared to the master bedroom, a kid’s room can be smaller, such as 8x10 or 10x10. You could also consider installing furniture like a built-in bed or closet to create a more compact space.
The master bedroom and bathroom may be much larger, with a floor size of 13x15 or 15x15.
Your home office would typically be smaller and could be repurposed to fulfill a variety of needs. For example, adding a murphy bed that mounts to the walls could convert the office space to a guest bedroom for added versatility.
The living room, dining room, and kitchen are equally important living spaces that need to be considered when creating your home design. You may end up spending significant time in these rooms, whether it’s to prepare morning coffee, gather with family members, or sit and relax on the sofa, enjoying books from the coffee table or magazine rack.
Are you looking to have an open floor plan for these rooms? Or do you want a closed kitchen that connects to the living room and dining room? The floor plan ideas for these rooms are endless.
One feature that is often overlooked on floor plans, yet necessary for any functioning home, is storage. Do you have large items like furniture that require a great deal of space to store? Will you want a detached garage or a finished attic for extra storage?
Sometimes, thinking of your day-to-day routine in life can help point out what you need. Will there be a mudroom near the entry to the house? Will the laundry room be part of the mudroom, or stand alone as a separate room?
Jot these preferences down on paper as you draw up your floor plans and start designing.
Tip #2: Consider the Architectural Style and Interior Design
Whether you’re designing your new home or remodeling, it’s important to clarify the architectural style of your home before moving into the next step!
Your home’s architectural style will dictate the decisions you make regarding the interior decor of the home. From the old-fashioned Colonial and Victorian floor plans, to the Cape Cod and Modern floor plans, there are many design ideas to choose from.
Unlike with interior design, once your home’s architectural style ideas are solidified, they can’t be easily changed. As a result, the architectural style will be a big decision to make as you start your designing project. The following steps can help you make this design decision and enjoy the process:
1. Look at the Location and Functionality of Your Home
Start by thinking about the setting your home project is in. Is it surrounded by trees in the forest? Is it near a lake or waterfront? What are the topography and natural surroundings like? What kind of climate predominates the area?
Considering these aspects will help ensure that the created house design fits its surroundings and blends into nature! You will also have a better understanding of what you are looking for.
It is important that the style you choose also works on a functional level. For example, do you love gardening or spending time outdoors? You might gravitate toward the Mediterranean style or Farmhouse style, which provides a unique combination of indoor and outdoor spaces.
Do you want your home to have an abundance of natural lighting, complete with an open concept living space? Architectural styles like the Mid-Century Modern may be the perfect option for you.
2. Create Mood Boards
Observing and identifying what you like is part of the design and decorating process! Look around for sources of inspiration, whether via magazines, the Pinterest app, Instagram accounts, or other social media platforms. Even driving around and spotting interesting homes can be a helpful strategy.
When you have collected images, magazine cutouts, or other copies of what you like, you can create a mood board of all the aesthetically appealing features and decor you want your home to have.
3. Don’t Forget Homeowner's Associations and Site Regulations
Depending on the location, there may be building restrictions for new constructions. For example, a homeowner’s association may want the neighborhood to have a standard overall architectural style. Don't forget to ask the HOA for any guidelines before starting your projects!
Also, it’s important to review your site’s complete set of building code requirements and zoning regulations. Failure to do so could result in the suspension of your building permit, not to mention the compromised safety and integrity of various aspects of your building.
You can do a quick internet search for the local and state building codes in your area.
4. Look at Your Surroundings
Observing your neighbors’ homes can be a good way to get you inspired, whether you want to blend in or stand out. Make sure to take a look at the area around you as you consider your architectural style and interior design preferences.
5. Get an Expert’s Opinion
If you’re still having trouble deciding on an architectural style, it may be time to contact a professional. A custom builder can provide examples of a complete floor plan, and answer questions about your projects. Sometimes, being able to look at a final, complete product helps speed up the decision-making process.
At FRANK, we create floor plans that can be further customized to fit your needs!
Tip #3: Choose Your Finishes
Like countless other homeowners, you want the house you dream of to last for decades. That is why it is imperative to research and select furniture and building materials that optimize the complete sustainability of your home.
Sustainable materials like bamboo, cork, reclaimed wood, or metal are better not only for your home and body, but for the environment as well. A plethora of real brands and companies like Bark House and LiveRoof offer ways to make your home greener.
While the eco-friendly finishes may cost more money initially, they will be sure to last and will create an energy efficient home.
FRANK’s custom-created blueprints always incorporate top-quality, eco-friendly materials for optimal sustainability.
Tip #4: Decide on Your Architectural Features
Consider the desired architectural features you wish to incorporate in your new home. These design accessories might include tall ceilings, wall-to-wall windows, sliding glass doors, built-in cabinets, a kitchen table that mounts to the walls, etc.
If you’re having trouble deciding what design feature to include in your home project, a professional like an interior designer can help you design and decorate. Make sure to specify all of your desired features in your floor plan.
Check out the free version of FRANK’s room planner tool online to create a layout with the design accessories you need.
Tip #5: Consider the Future with Your Design
In addition to envisioning your personal future, you may want to consider future ways you will utilize your newly created home for profit. For example, if you plan to rent out your home via Airbnb, consider elevating certain features that may appeal to renters, such as a large living room, or separate, fully furnished floors.
If you plan on living in your new construction for a few years before selling it, it may be favorable to invest in durable building and furniture materials upfront. Quality materials will help maintain your home’s value through the years. This way, when it comes time to sell, you will attain the best price possible.
Finally, if you are looking to create multiple constructions on your property, consider the size, how many floors, and the overall aesthetic you want to achieve. If you make your current house plans too large, you may not have enough space to complete the construction of additional properties.
Schedule a free meeting with our team to discuss all the home design plans for your family and beyond.
Design with FRANK
Designing your dream home with FRANK is a great investment not only in your family’s future but also in nature’s sustainability. FRANK’s eco-friendly materials and green design plans result in a perfect home design with minimal environmental impact.
At FRANK, we believe that your house design is for you and nature. In harmony, the two create a happy and healthier earth.
Email us at Hello@designwithfrank.com, or use the website’s chat app, to set up a free design discovery call about your specific project needs.




