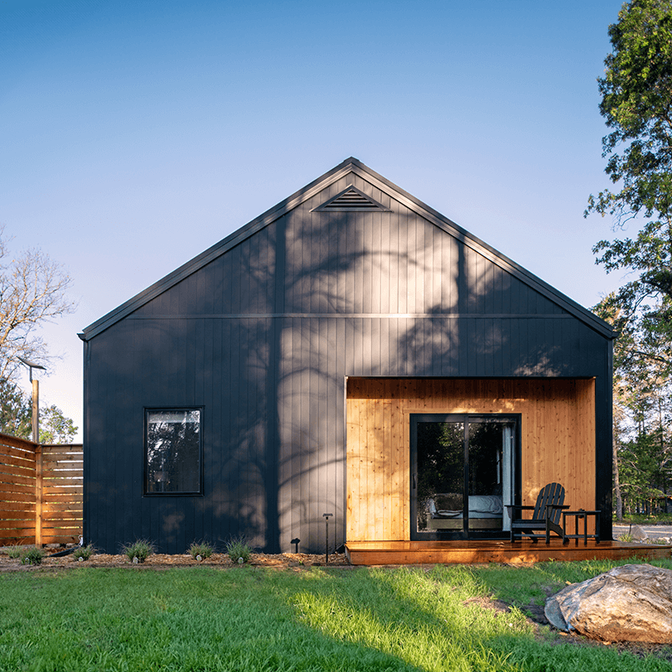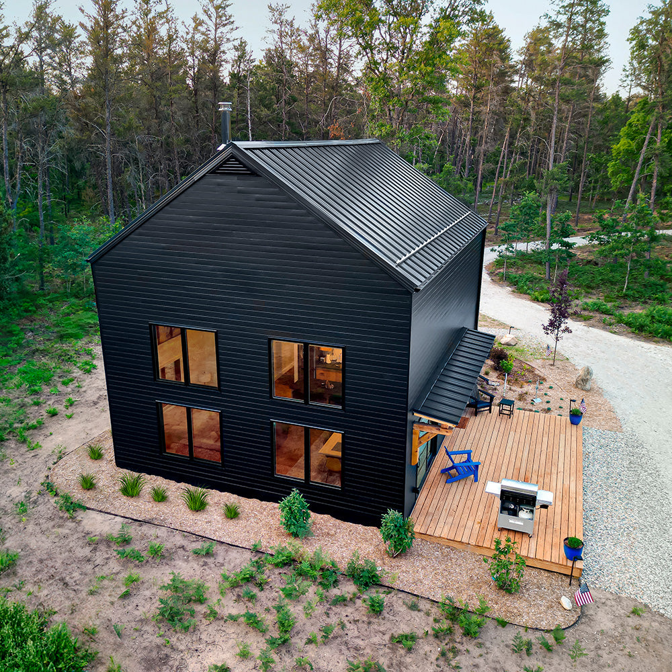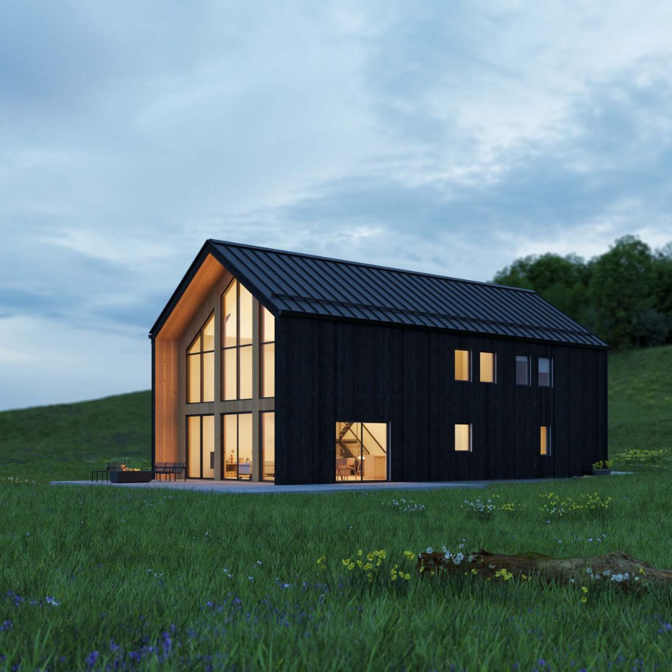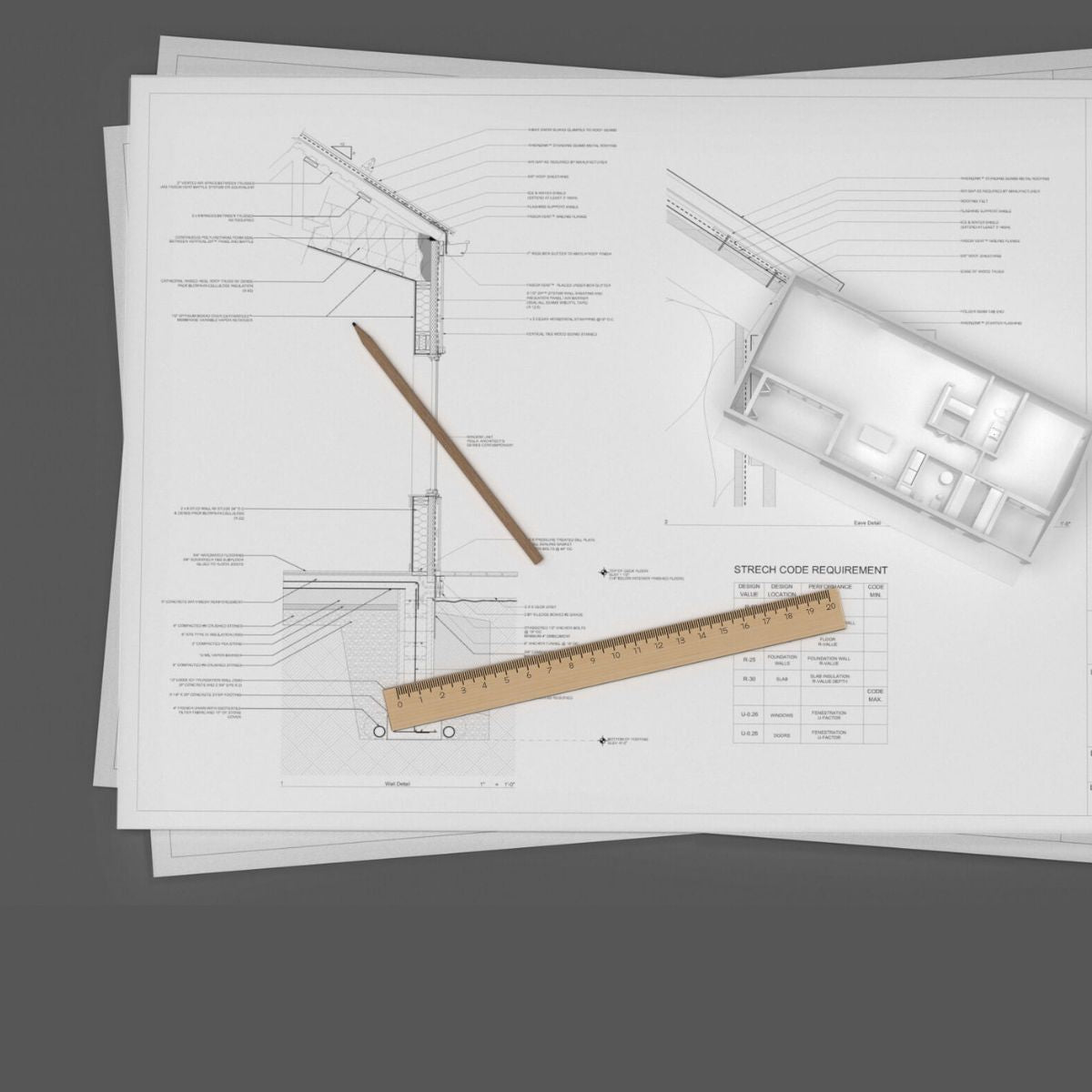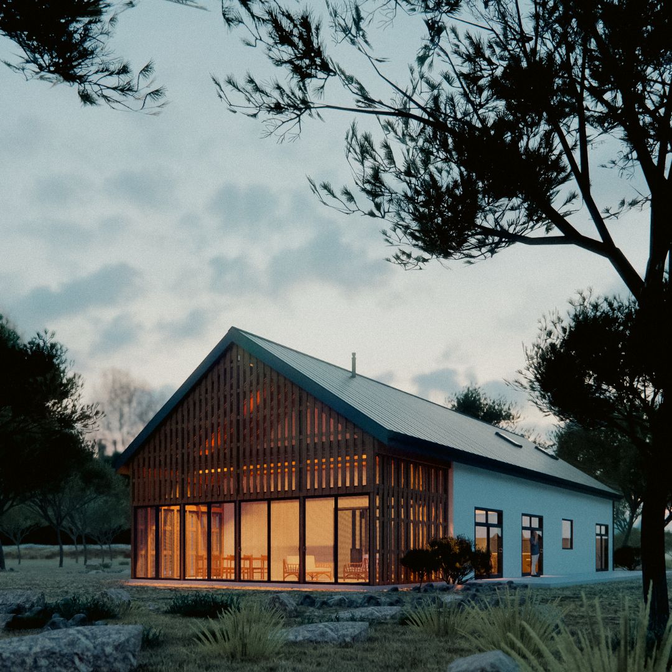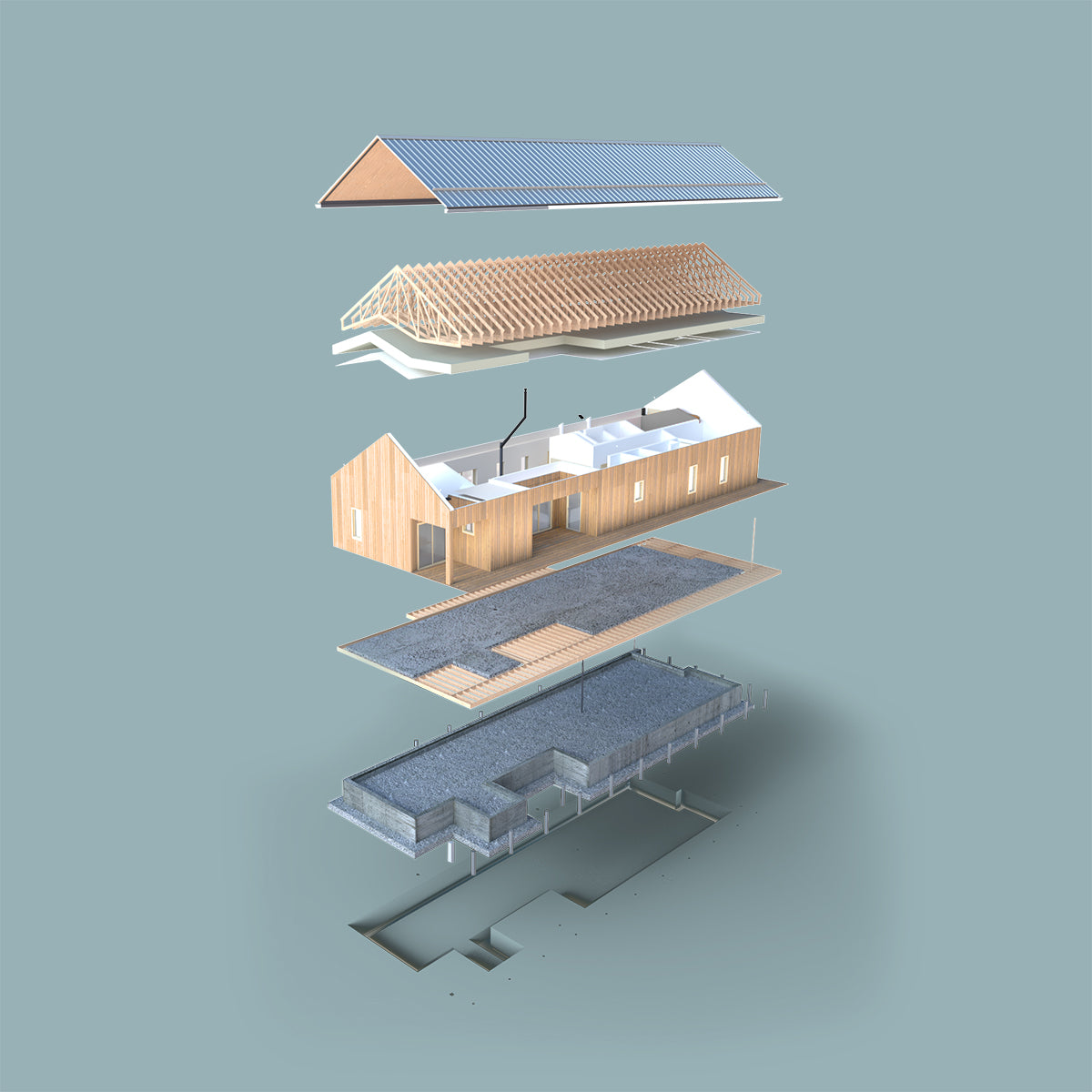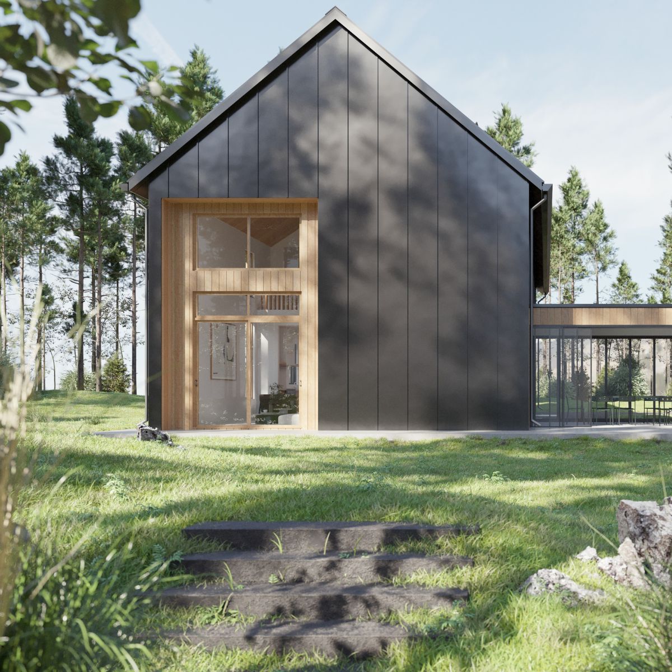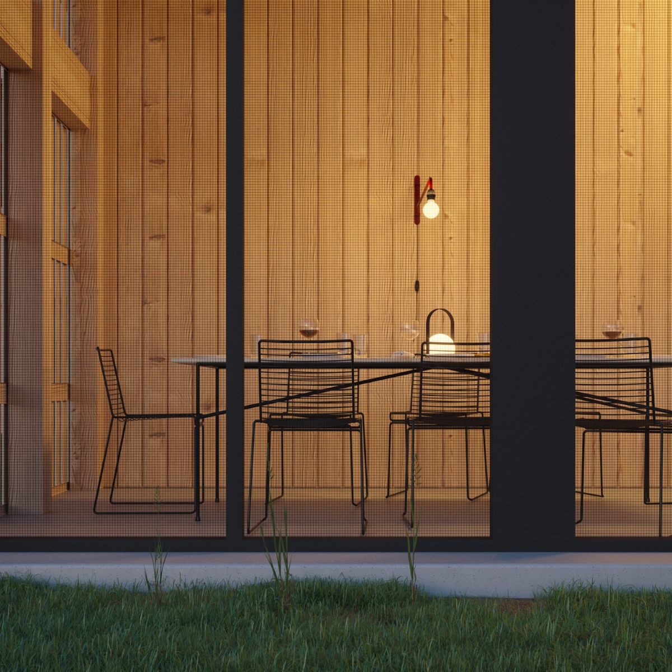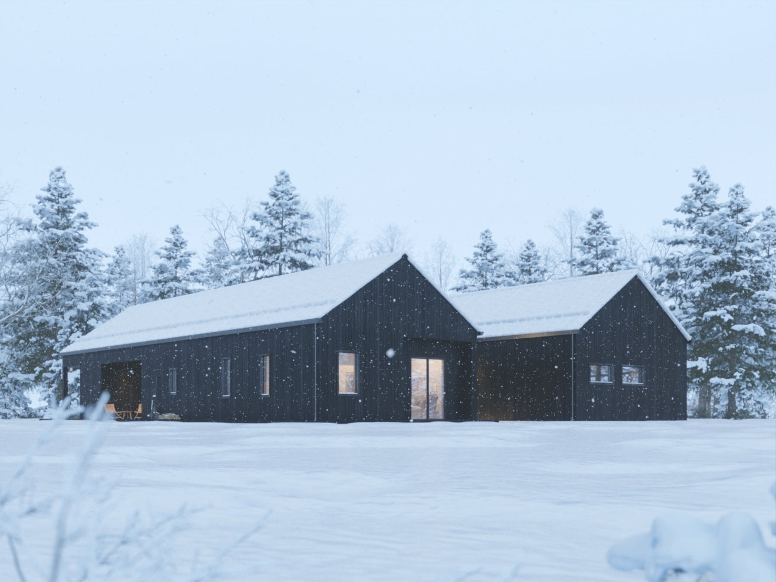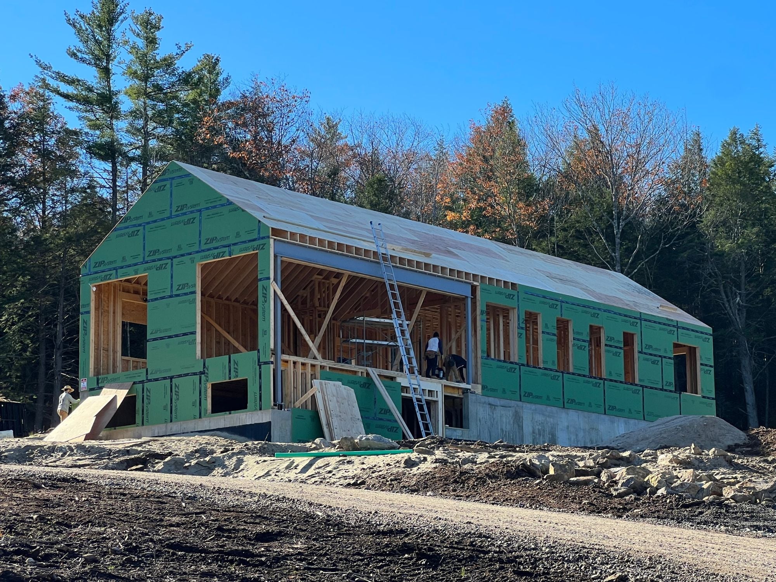The family has four kids, so they wanted their 2,314-square-feet lake house plans to include collections of indoor private areas and outdoor spaces dedicated to specific functions for both children's play area and adult relaxation quarter. The house include a screened porch, an open-concept plan for social areas, a barbecue station, and a study/playroom.
As designers, one of the main challenges we face is how to design efficient house plans while fulfilling clients’ unique requirements and visions.
The answer is good balance! Making an open-concept plan work means it needs to give a home the benefits of both a closed and open space. Fortunately, when done right, the benefits of open floor plans are infinite! So we have the living and dining room as one ample open space with double height ceiling. And then the kitchen and all the bedrooms are tucked behind the available space.

The lake house holds four bedrooms, four bathrooms, and a large mud room. The main bedroom is on the ground floor, creating privacy, while the study/playroom and collection of other bedrooms sit up in a loft.
With an orientation at the south end of the ground floor, the open-concept social areas include a living room, dining room, and kitchen. Large floor-to-ceiling windows accent the space, providing the home with indirect sunlight without solar gain during the hot Michigan summer days!
Thanks to the abundant natural light that filters through the windows, the social areas fill the home with a spacious atmosphere. They also provide more flexible use of space. The kitchen, in particular, is perfect for many people, featuring a spacious island and an oversized pantry. A glass door connects the kitchen, living, and dining rooms to the outdoors. Situated behind the main house, the second building contains a sizable garage. It also includes a comfortable screened porch, perfect for watching sunsets over the water without dealing with mosquitoes and other pesky wildlife. Based on the house plan, a lovely outdoor area sits between the two buildings, sporting a grill station primed for great barbecues! An exterior deck encloses this diverse number of spaces.
We worked with the client to pick the finish which reflects the beauty of the surrounding nature. After some modifications and reviewing our options, we chose a beautiful collection of exterior materials: dark wood siding for the walls, a dark metal roof, and light wood siding for the indents. These materials proved to be a great selection, as they modified the home’s exterior and added depth and contrast.
We had a great time designing this lake house project for Paul and Lindsay. A holiday home should be a place to feel safe, at peace, and happy!



